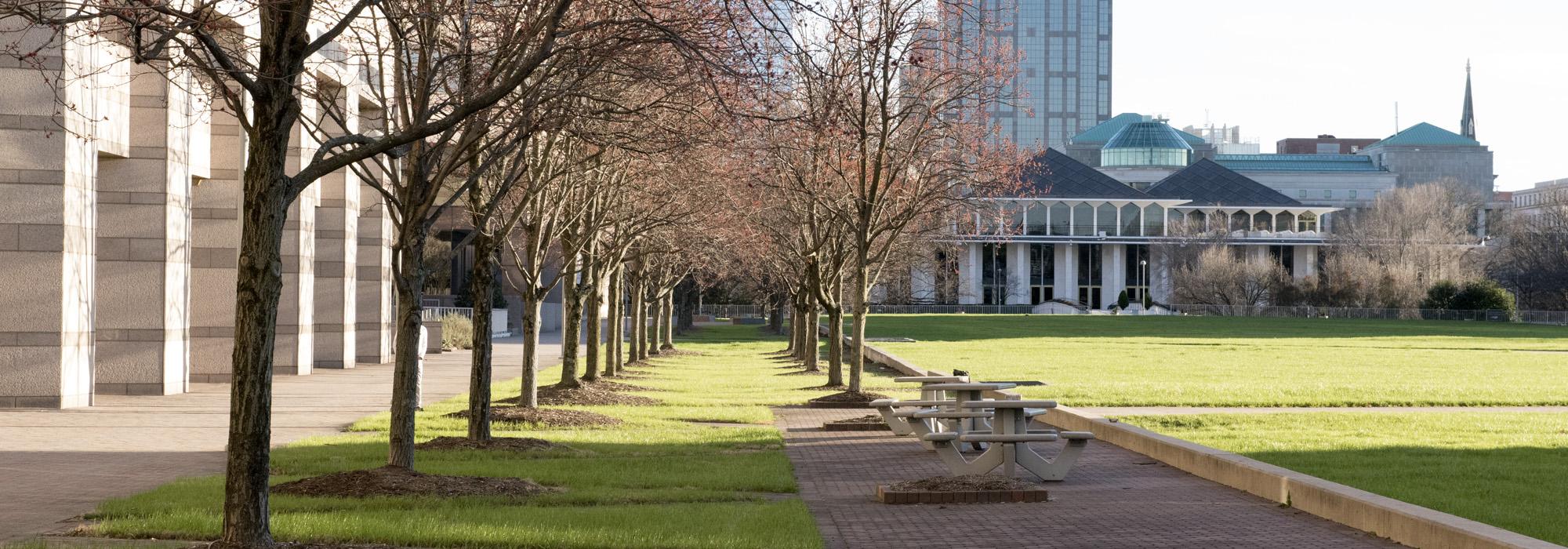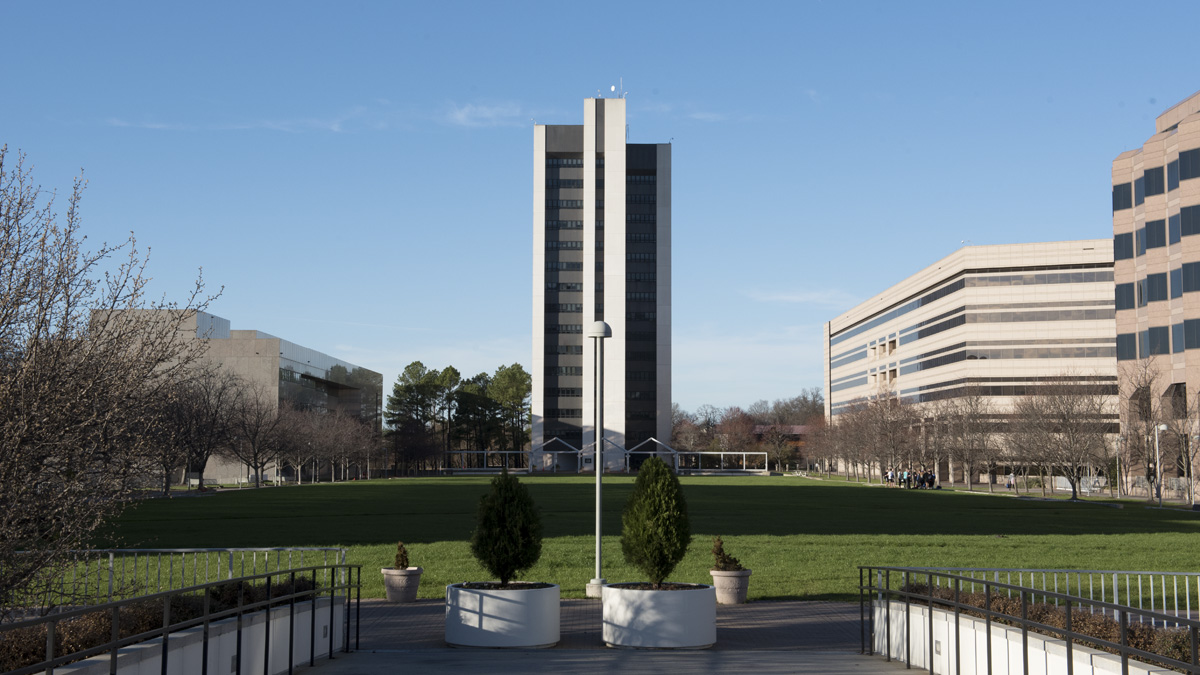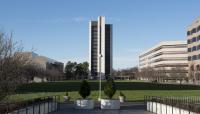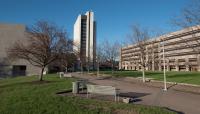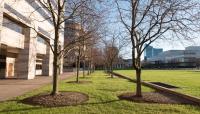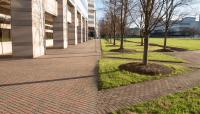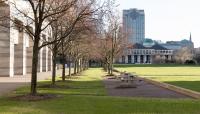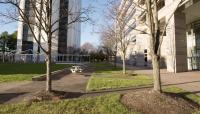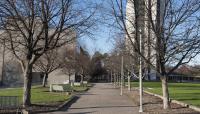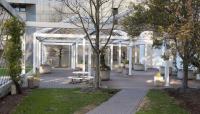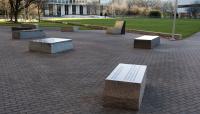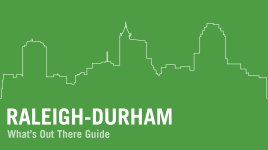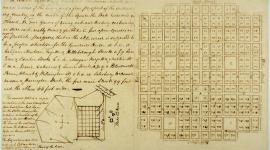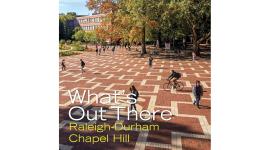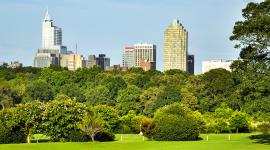Landscape Information
Situated between Lane, N Salisbury, Peace, and N Wilmington Streets in downtown Raleigh, this civic space encompasses what was once the northernmost section of Halifax Street in William Christmas’ 1792 plan for the city. Several urban renewal projects occurred in Raleigh in the 1950s and 1960s, including the construction of Downtown Boulevard (now Capital Boulevard) to the west of the original Halifax Street. The new boulevard rerouted traffic and led to the eradication of Smoky Hollow, a racially integrated, blue-collar neighborhood abutting Halifax Street to its west. Its construction subsequently influenced the routes of several nearby streets, including N Salisbury and N Wilmington Streets to the east and west of Halifax Street, respectively. Originally parallel, they were modified to merge just south of Peace Street, effectively cutting Halifax Street off from traffic.
Halifax Mall was not realized as a public space until 1977, when Raleigh architect A.G. Odell designed two concrete Brutalist structures at the future mall’s northern end—the fifteen-story Archdale Building and the six-story Dobbs Building. This led to the construction of the mall as an open lawn over an underground garage, bordered by allées of trees. Three angled, crisscrossing walkways connect to the governmental institutions lining the public green, resulting in one triangular and three trapezoidal lawn panels. Along N Salisbury Street, the central of three building plots was preserved as open space, with a geometric lawn mitigating the grade change between street level and the raised mall. Directly opposite this green, a small paved plaza provides pedestrian access to the mall from N Wilmington Street.



