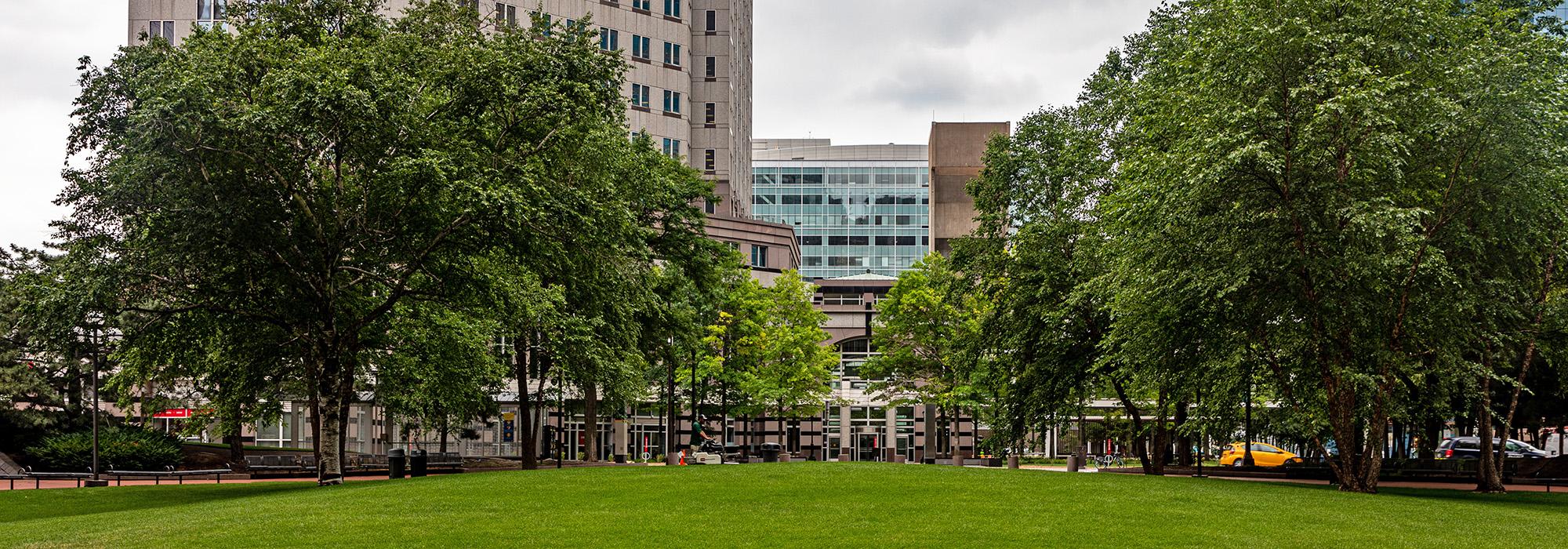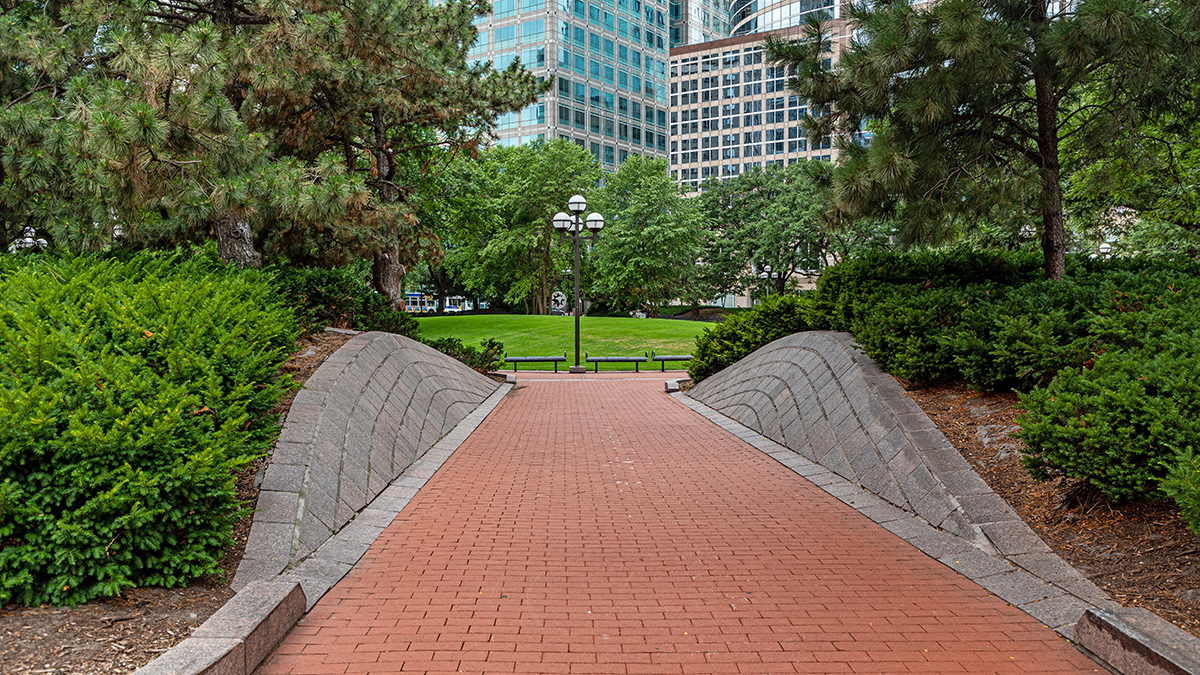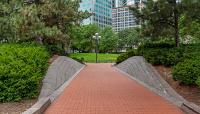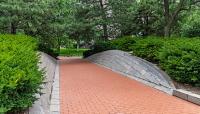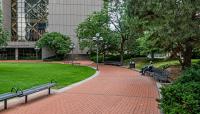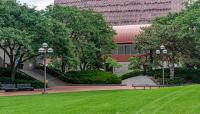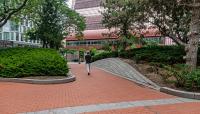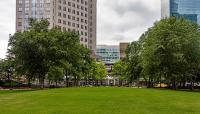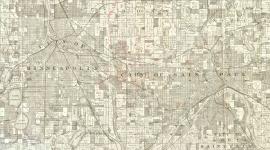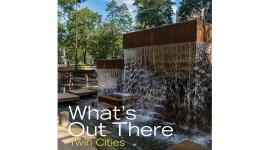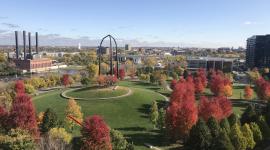Landscape Information
In 1970, John Carl Warnecke & Associates envisioned an eighteen-block civic campus anchored by a new county government center. While this was not carried out, the project did spawn new office and other construction in the area and produced a monumental civic building, which used air rights to straddle Sixth Street. Construction of two towers was completed in 1975, one for administrative offices and the other for courts, connected by an enclosed atrium. Escalators connect the building’s three public levels: the second-floor lobby, accessed by the city’s skyway system; the street/plaza level; and a tunnel to the Richardsonian Romanesque Minneapolis City Hall (1889–1906) north of Fifth Street.
The building’s siting results in about three acres of dedicated open space for two public plazas. The formal, northern plaza has red brick pavers with accent bands that continue across the larger main section and a street-level frame, separated by shallow granite steps. Monumental granite stairs connect the building’s second level and plaza. The plaza’s larger upper section is dominated by a central fountain with a circular pool that cascades into an opening visible from the tunnel below. The plaza’s original pavers have been replaced and an additional, circular band added around the fountain. To the east and west are grass panels and granite planters with canopy trees and integral benches. The southern plaza is greener and more informal. Its central, circular feature holds a lawn. Additional lawn areas, shaded by canopy trees, provide a quiet refuge from the traffic on surrounding streets. The project received a National ASLA Merit Award in 1984.



