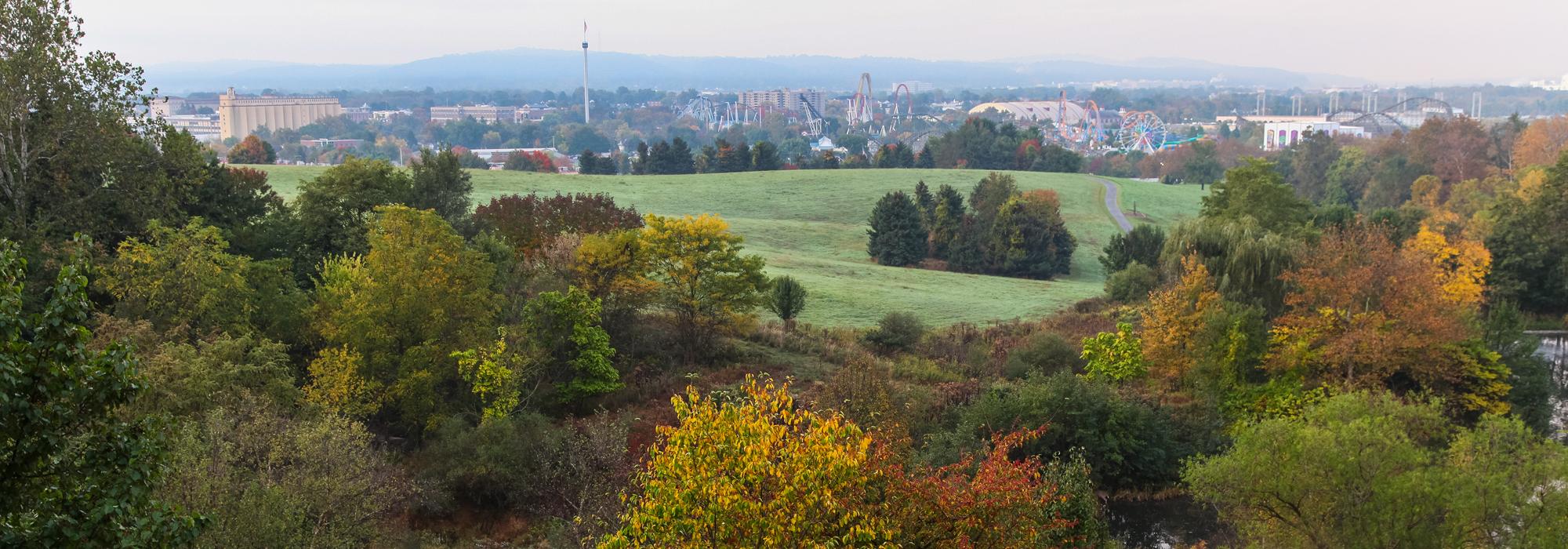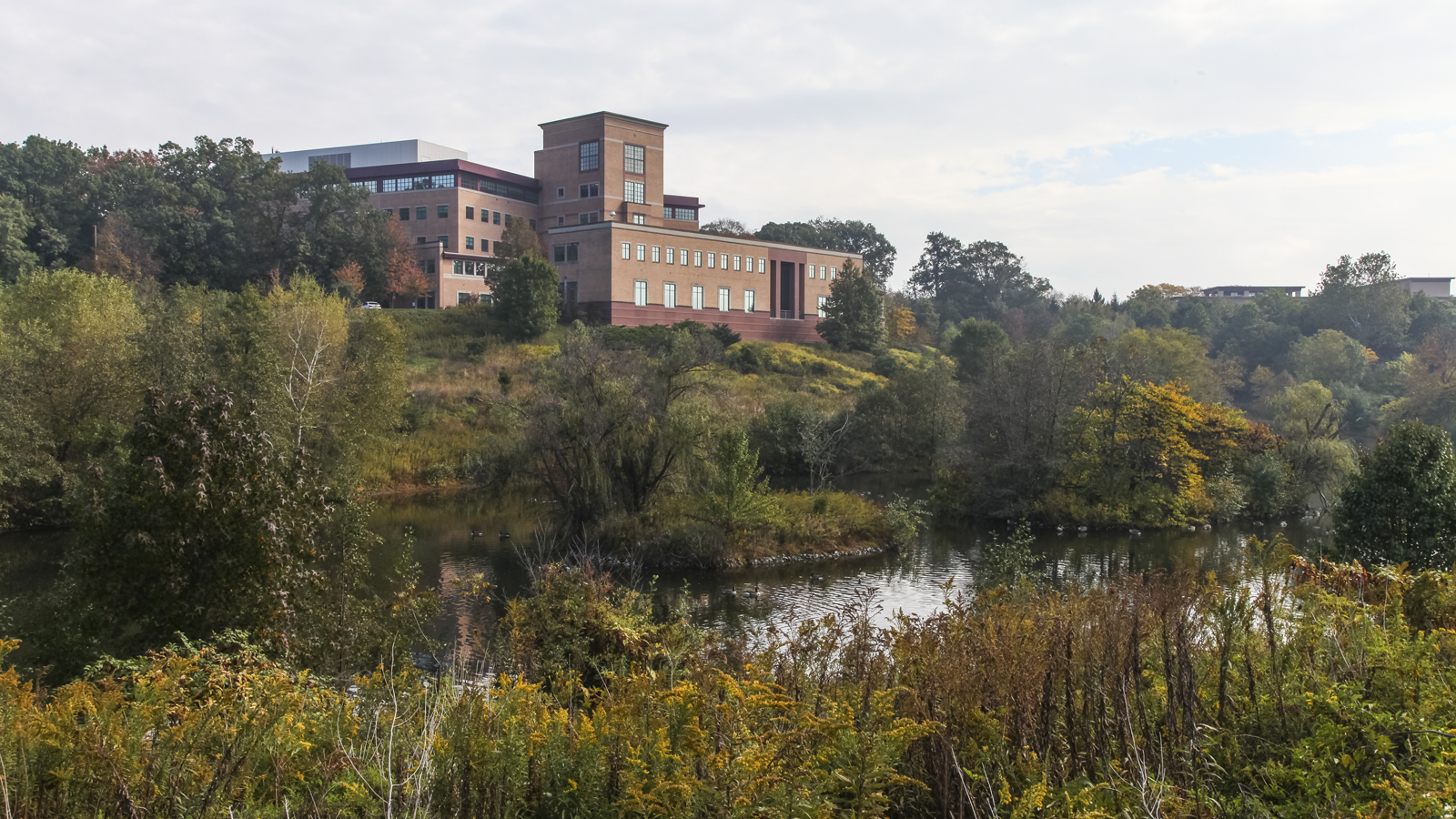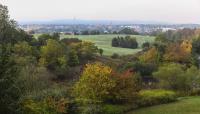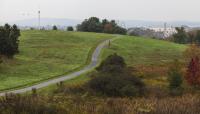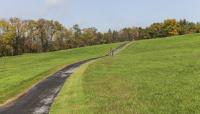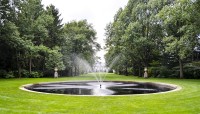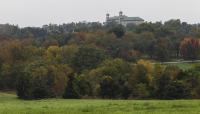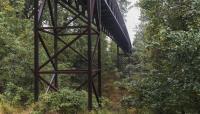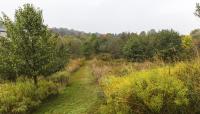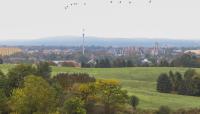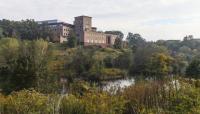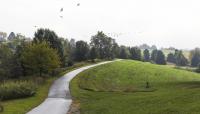Opened in 1989, this 150-acre corporate campus serves as the headquarters of the Hershey Company and overlooks the town of Hershey, Pennsylvania, to its south. Hired by Ballinger Architects, landscape architect Harriet Pattison designed the master plan for the site, which includes the main corporate headquarters building, a data center, a gymnasium, and a play area for children. The main building, a multilevel V-shaped structure, is sited centrally and prominently on the parcel, and is nestled among mature trees and heavy undergrowth. The parking areas, interspersed with curving ribbons of trees, are confined to the eastern portion of the site. Located just to the southwest and below the main complex, an artificial lake reflects and enhances the building’s architecture. The lake also serves as a reservoir for stormwater runoff from the buildings and parking lots, and as a habitat for native species of wildlife. A densely wooded ravine between the main building and the southeastern parking lot is spanned by a high pedestrian bridge, which provides a passageway for employees. The natural, rolling topography that comprises the northern and southern portions of the site was left open, with the highest point, to the north, giving expansive views over the valley in the distance. A paved footpath circumambulates the campus, taking advantage of the inherent passages of scenery, groupings of trees, and native plants along its route to reveal and occlude expansive views within the campus and out over the town of Hershey and its amusement park.
