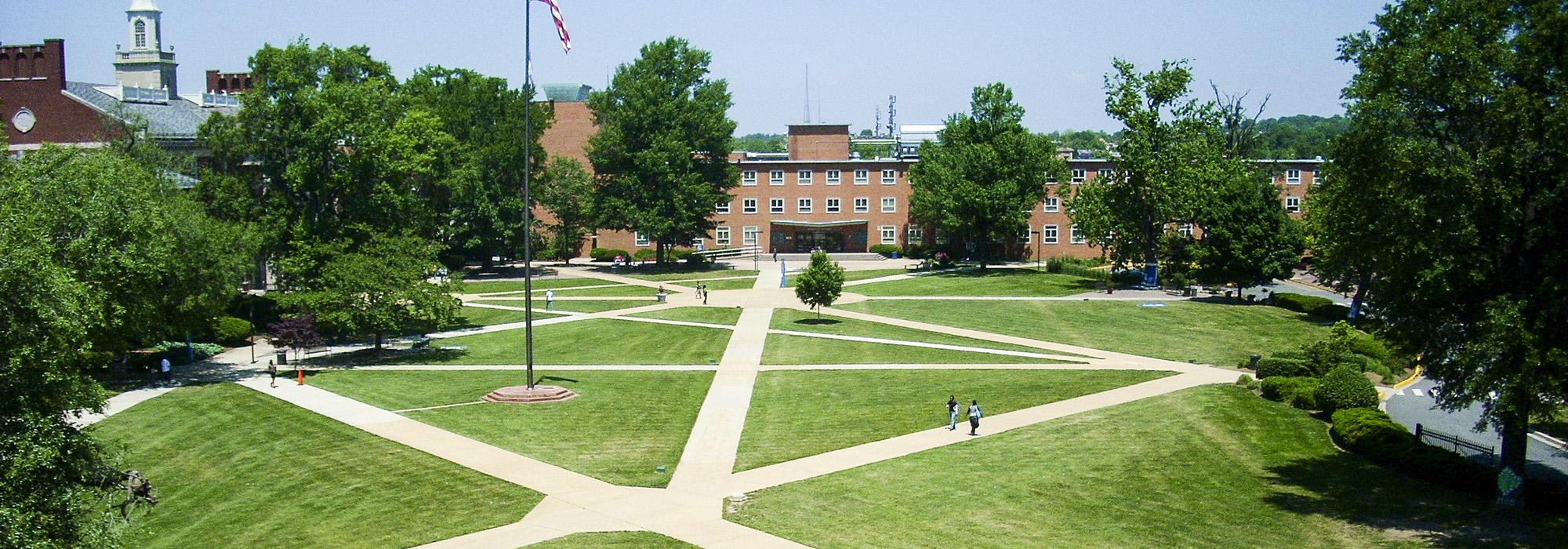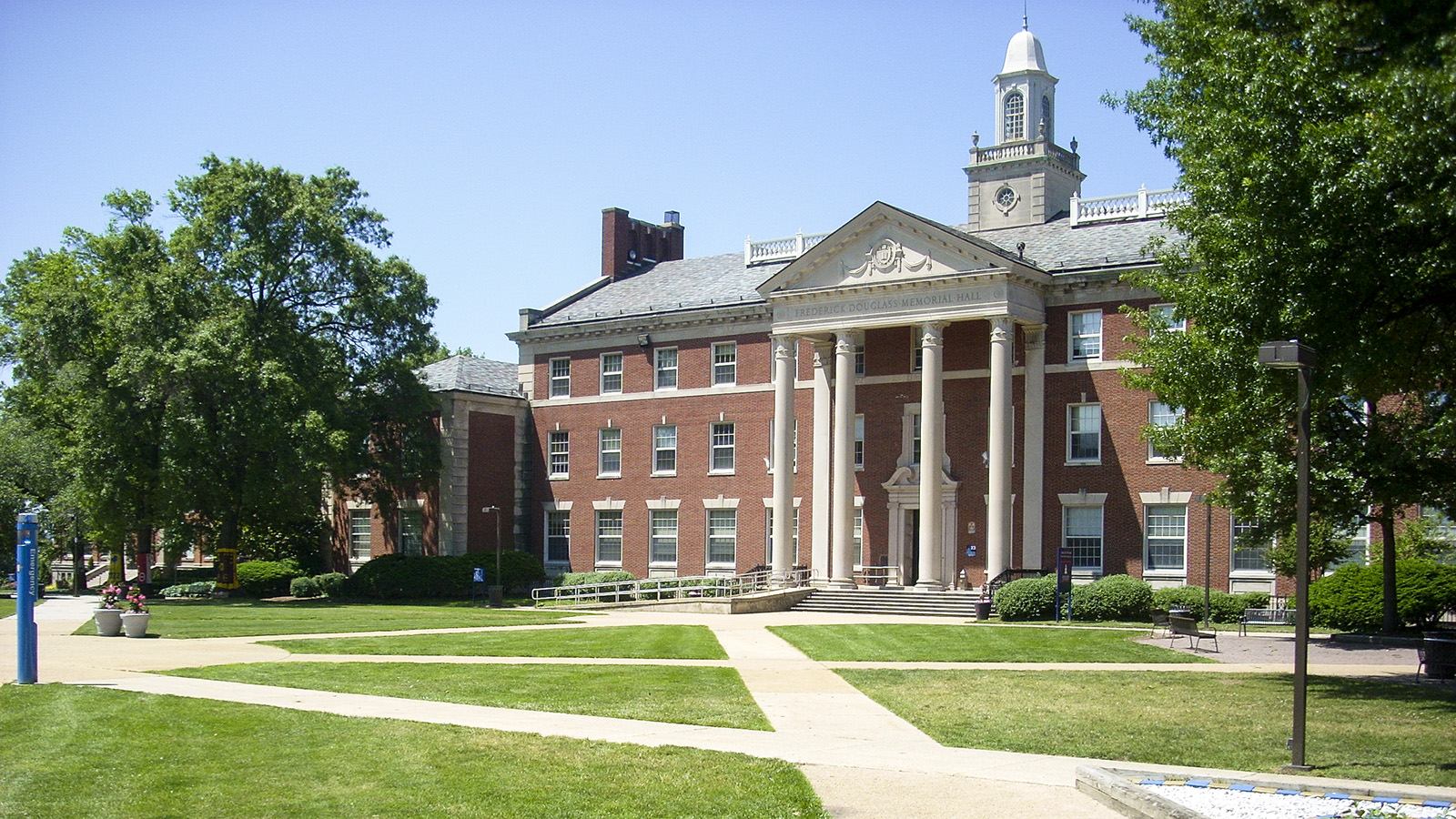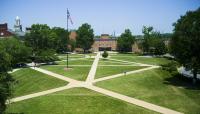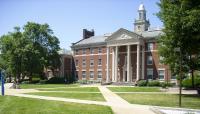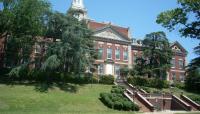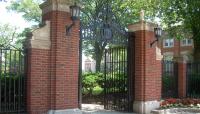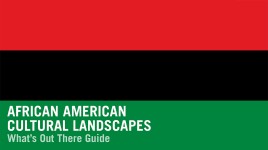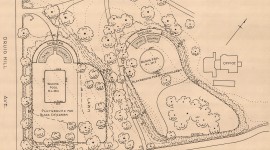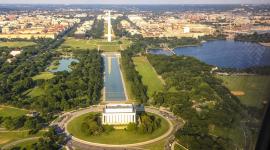Landscape Information
Starting with a single building in 1867, this HBCU (Historically Black College and University) has since grown to comprise some 258 acres and over 115 buildings. Edged by McMillan Reservoir on the east, the hilltop site was chosen for its panoramic views of the surrounding city. The campus’ major expansion following World War I was the product of collaboration between landscape architect and horticulturalist David Williston and architect Albert Cassell. Williston created many campuses for historically black colleges, including Tuskegee University, and was the first African-American landscape architect in private practice. Cassell is credited with producing the campus master plan and overseeing the design of many buildings constructed during the interwar period, including Frederick Douglass Hall and Founder’s Library, both National Historic Landmarks, designated in 2001. The Main Quadrangle (or “The Yard”), one of the campus’ oldest features, was redesigned in 1930 with precise cross-paths and tree placements. The hillside east of the Main Quadrangle is terraced, with stairs leading down to the Lower Quadrangle, and together the two spaces are set off from the rest of the campus by a brick and wrought iron fence with entrance gates designed by architect Louis Fry, Jr. The Yard and adjacent buildings were listed in the National Register of Historic Places and were simultaneously designated a National Historic Landmark District in 2001.



