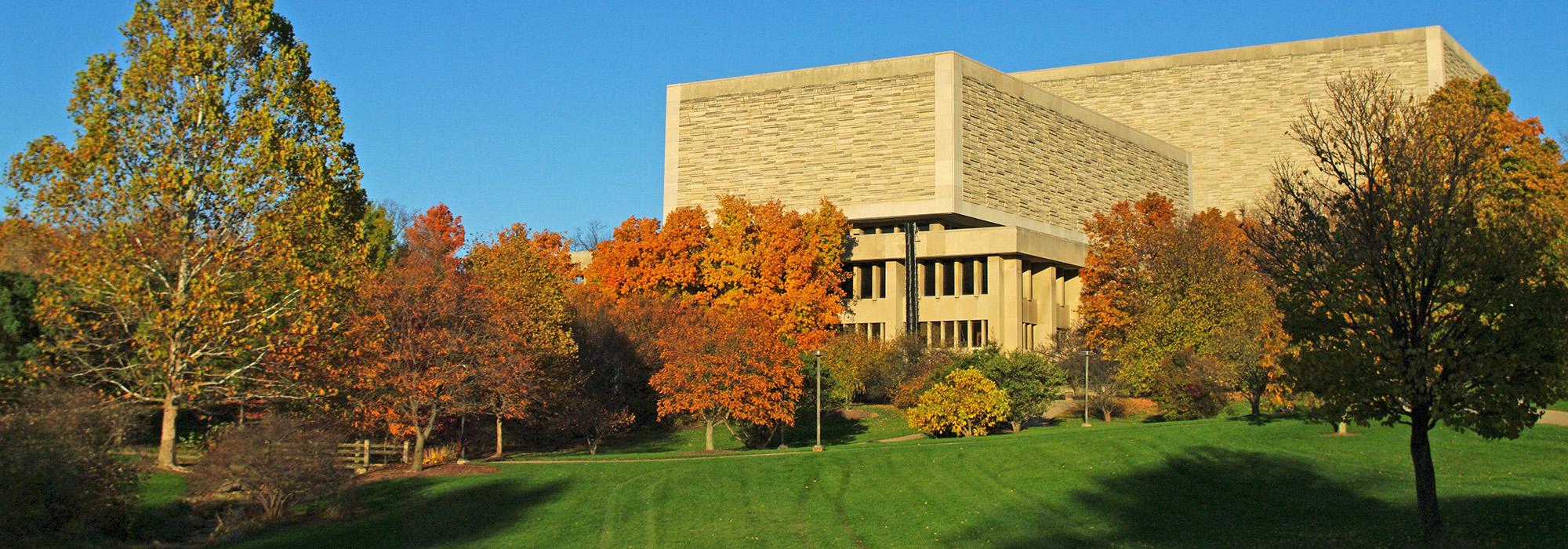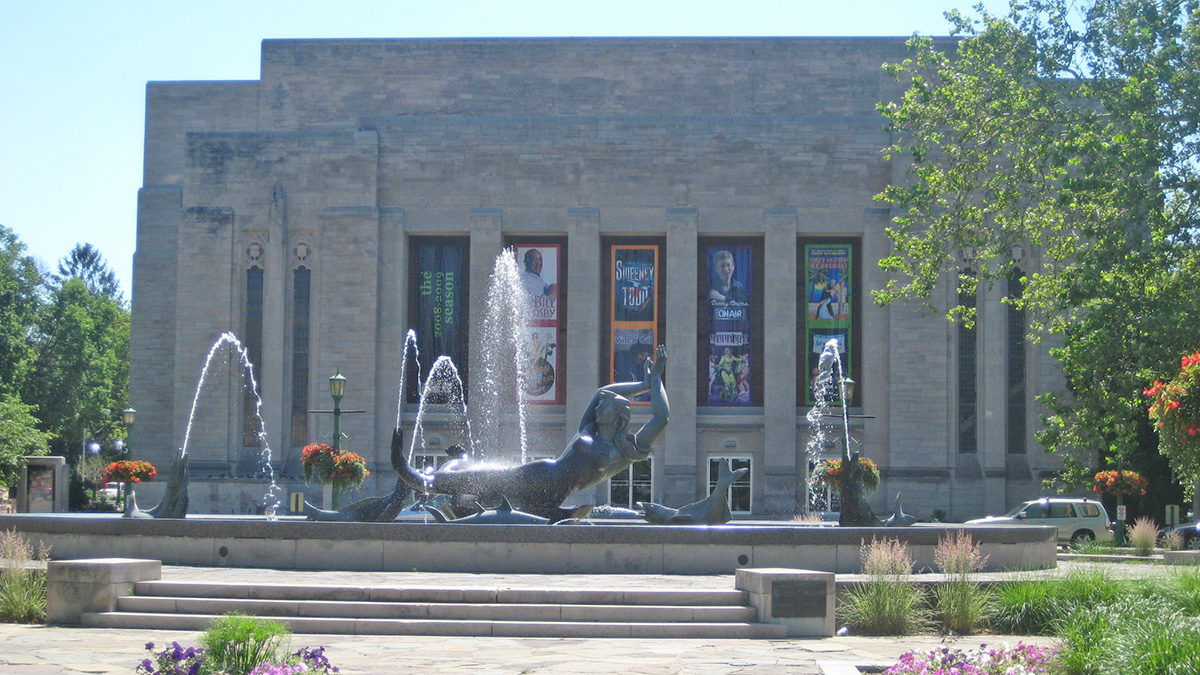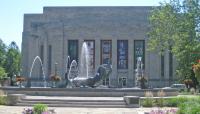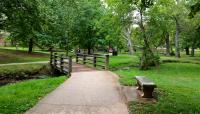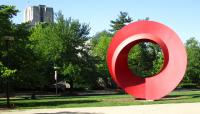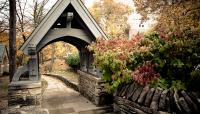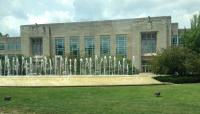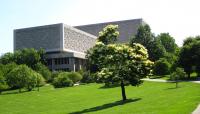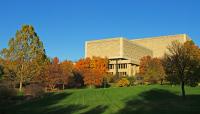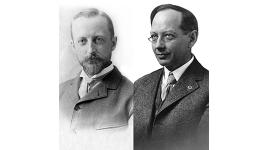Landscape Information
The “State Seminary” in Bloomington, Indiana, was created in 1820 and in 1838 officially became Indiana College. The campus burned down in 1883 and a new twenty-acre site, Dunn Woods, was purchased. Rebuilding commenced in 1884 and continued through 1908.
The Olmsted Brothers firm was first consulted in 1929 to develop a master plan for the 166-acre campus. Existing conditions included large groves of trees in the four quads and many walkways. The preliminary grading plan retained much of the woods and designated those areas for future growth and improved access. In 1935 and 1936 the firm produced many grading studies, planting plans, and an assessment for the locations and materials for campus circulation. Because Indiana University is a state university, it was able to obtain federal Works Progress Administration (WPA) funding for campus improvements during the Great Depression. Much of the construction work was completed by WPA workers, following the plans prepared by the Olmsted Brothers. The design and location of new walkways was especially challenging because, as is noted in correspondence, students create their own pathways. These paths did not appear logical on a plan, but they functioned as the most direct routes depending on origin and destination, and it was deemed better to formally pave those efficient and well-used pathways. This approach resulted in the many crisscrossing paths that course through the greens and quads of the older section of campus.
The campus has since grown to encompass 1,933 acres. The large, wooded areas around the President’s House, the curvilinear cul-de-sac access road that serves it, and much of the original academic quads have been retained. Post-1940s campus expansions were built on land north of the 1929 campus, thus preserving and protecting the original twenty-acre core, known as “Old Crescent,” which was listed in the National Register of Historic Places in 1980.



