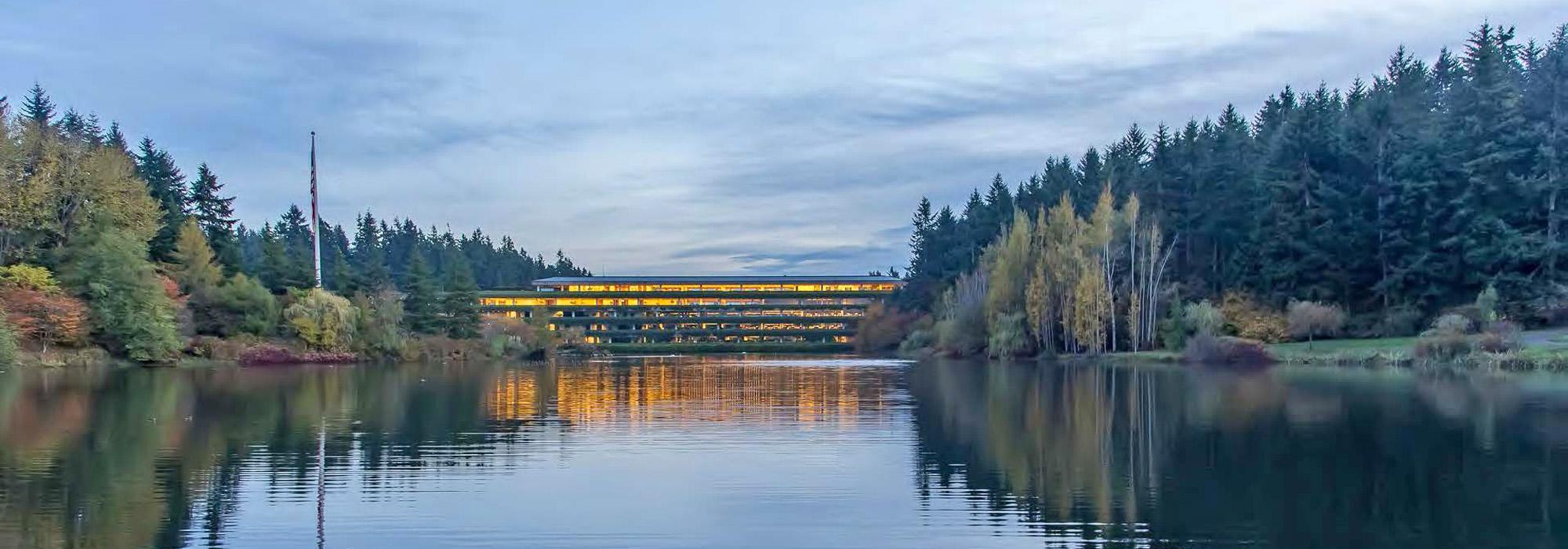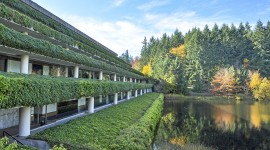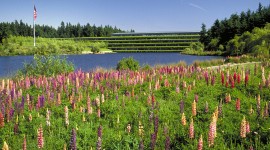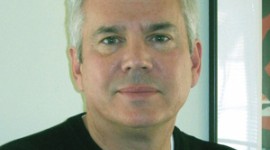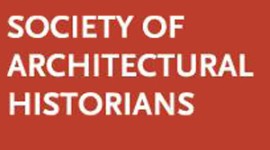Kenneth Helphand says Weyerhaeuser is the "Finest Example of the American Suburban Corporate Headquarters"
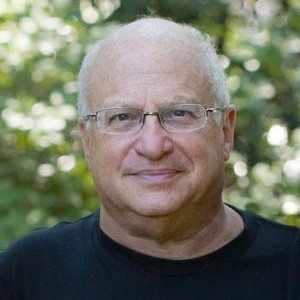
On January 25, 2021, Kenneth Helphand, professor of landscape archtiecture emeritus University of Oregon, wrote the following letter to Mayor Jim Ferrell of Federal Way, WA, and U.S. Army Corps of Engineers Seattle district commander Col. Alexander Bullock concerning proposals to build 1.5-million square feet of warehouse space at the Weyerhaeuser Corporate Headquarters. The Weyerhaeuser complex, which was completed in 1972, was designed by landscape architect Peter Walker, founding principal of Sasaki, Walker & Associates, and architect Edward Charles Bassett, principal with Skidmore, Owings & Merrill. This new construction would result in the clear-cutting of some 132 mostly forested acres on the 425-acre campus.
I am writing to add my voice to the many who have expressed their concern for the proposed development surrounding the Weyerhaeuser Headquarters building. I moved to the Pacific Northwest only a few years after the completion of the project. On trips north on I-5 from my home in Eugene there have been three places that mark my journey to Seattle- the views to Mount Hood and Mount Rainier and the glimpse towards Weyerhaeuser. I have taught courses in landscape architecture history, theory and design of at the University of Oregon for 45 years. In taking students on field trips Weyerhaeuser was always on my itinerary. The reasons were obvious. Weyerhaeuser is an iconic modern design representing a unique collaboration between a landscape architect, Peter Walker, and architect, Charles Bassett od Skidmore ,Owings and Merrill. In its superb integration of building to site it is in a class that includes the great Italian villas and English gardens that I urged my students to study and learn from. The building which reads as simultaneously a terraced garden, a great green dam and bridge across a valley, as its straddles the space between a wildflower meadow to one side a lake to the other. It is all accomplished at a grand scale that dramatizes the impact. Its symbolic presence is powerful, yet the design also managed to accommodate the buildings many functions as well as ample parking. The road design made the ride to the building an event in itself. The design had been lauded by both professions and is universally recognized. Felice Frankel in her book Modern Landscape Architecture: Redefining the Gardens includes it in her selection of lonely eighteen such works. The headquarters is the finest example of the American suburban corporate headquarters. As an exemplar of the wood products industry it was to the company’s credit that they embedded their headquarters into a grand landscape of a Pacific Northwest forest and meadow preserve that was open to the public.
The original masterplan did not imagine that the site would remain static, but they did anticipate that the central core of the design would be retained and any additions would be in sympathy with and not imping on the spirit of the original. Thus, they did provide for the possibility of expansion and defined areas for this eventuality. The development proposal of the Industrial Reality Group (IRG) would destroy much of the forest that frames the headquarters and be out of sympathy with the image of a company that proclaims its dedication to sustainable forestry. The alternative proposals that have been introduced compared to that that the of developer. They represent a sensitive compromise between the demand for expansion and a sympathy for the character of both the original design and how it has matured over a half century. I would urge you do all you can to support this alternative.
Respectfully,
Kenneth Helphand FASLA



