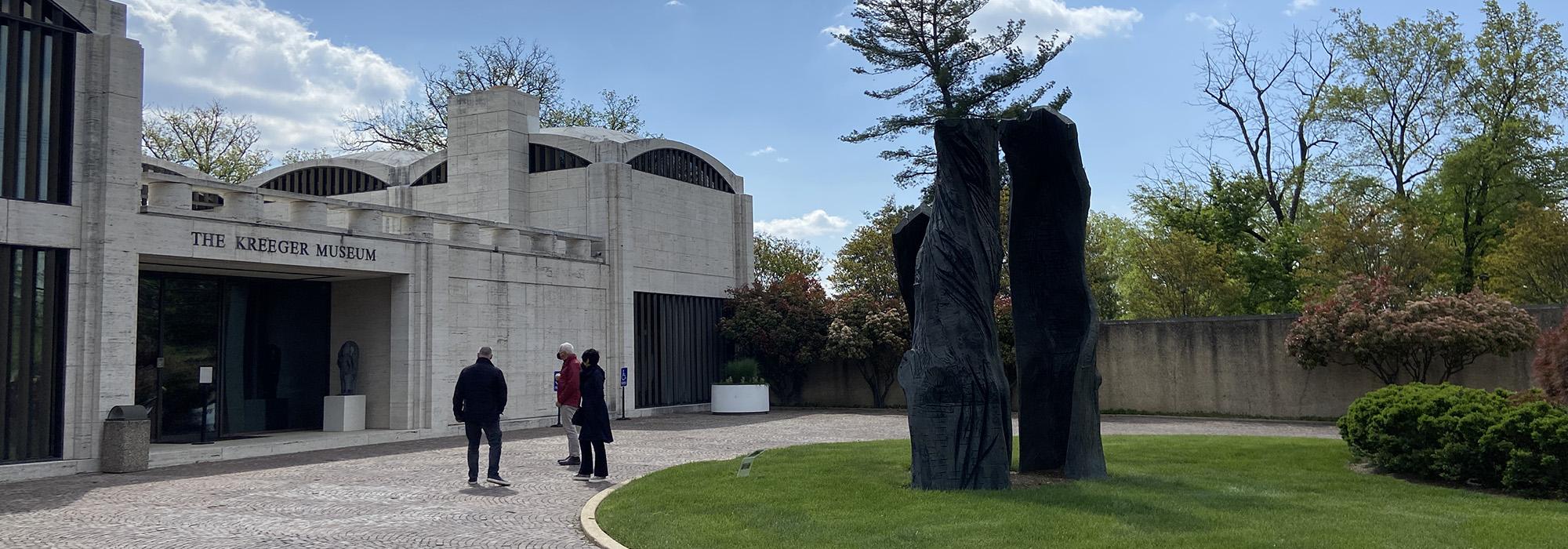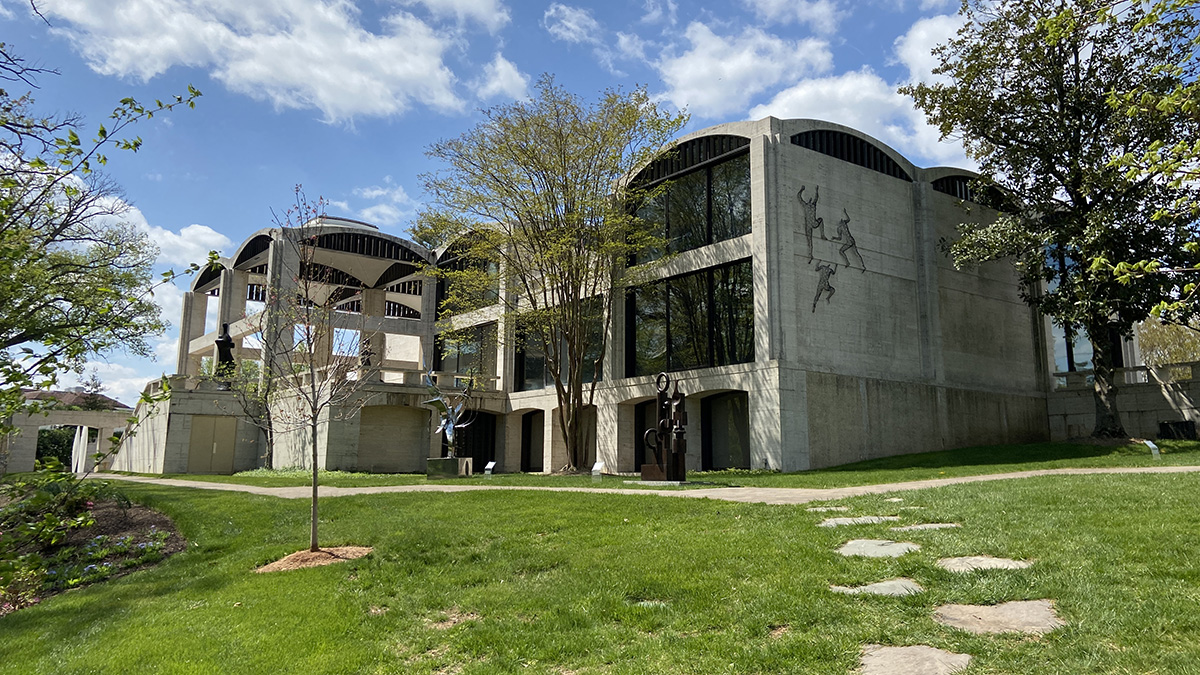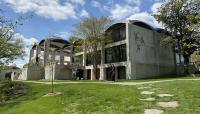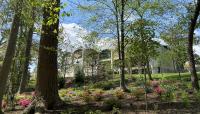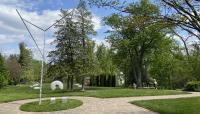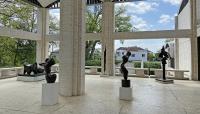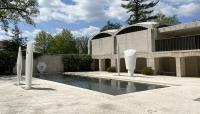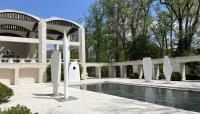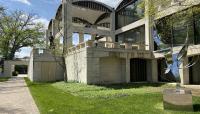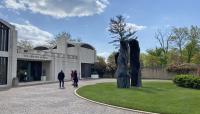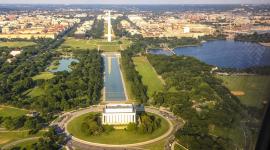Landscape Information
Situated on five-and-a-half wooded acres in northwest Washington, D.C., this estate was designed by pioneering Modernist architect Philip Johnson for David and Carmen Kreeger and completed in 1967. Johnson collaborated with landscape architects Robert Zion and Harold Breen to develop the site’s master plan. Kreeger, an industrialist and avid art collector, envisioned the space as a private home as well as a gallery, anticipating that the space would become a museum for the couple’s art collection following their deaths. Inspired by the modularity and openness of Roman villas, the core of the home is composed of nine rooms, each a cube with 22-foot sides. Imported Italian travertine clads the exterior. The eight perimeter rooms, all capped by a shallow, groin-vaulted arched roof, open onto a landscaped interior courtyard featuring plants from Mrs. Kreeger’s native Puerto Rico. Beyond the home, a reflecting pool is surrounded by several works of sculpture and enclosed by a revetment wall, also composed of Italian travertine. Today the building and grounds house a collection of predominantly Impressionist art from the 1850s to 1970s, derived from the Kreegers’ vast holdings, while the manicured grounds retain a wooded periphery.



