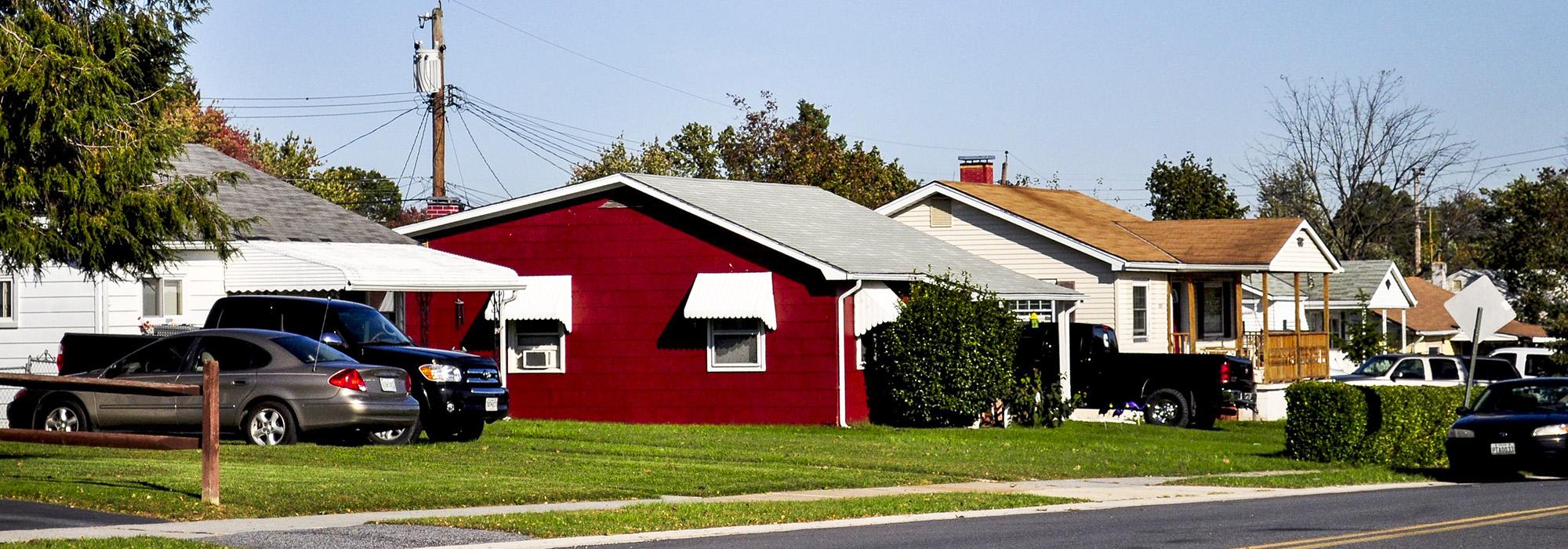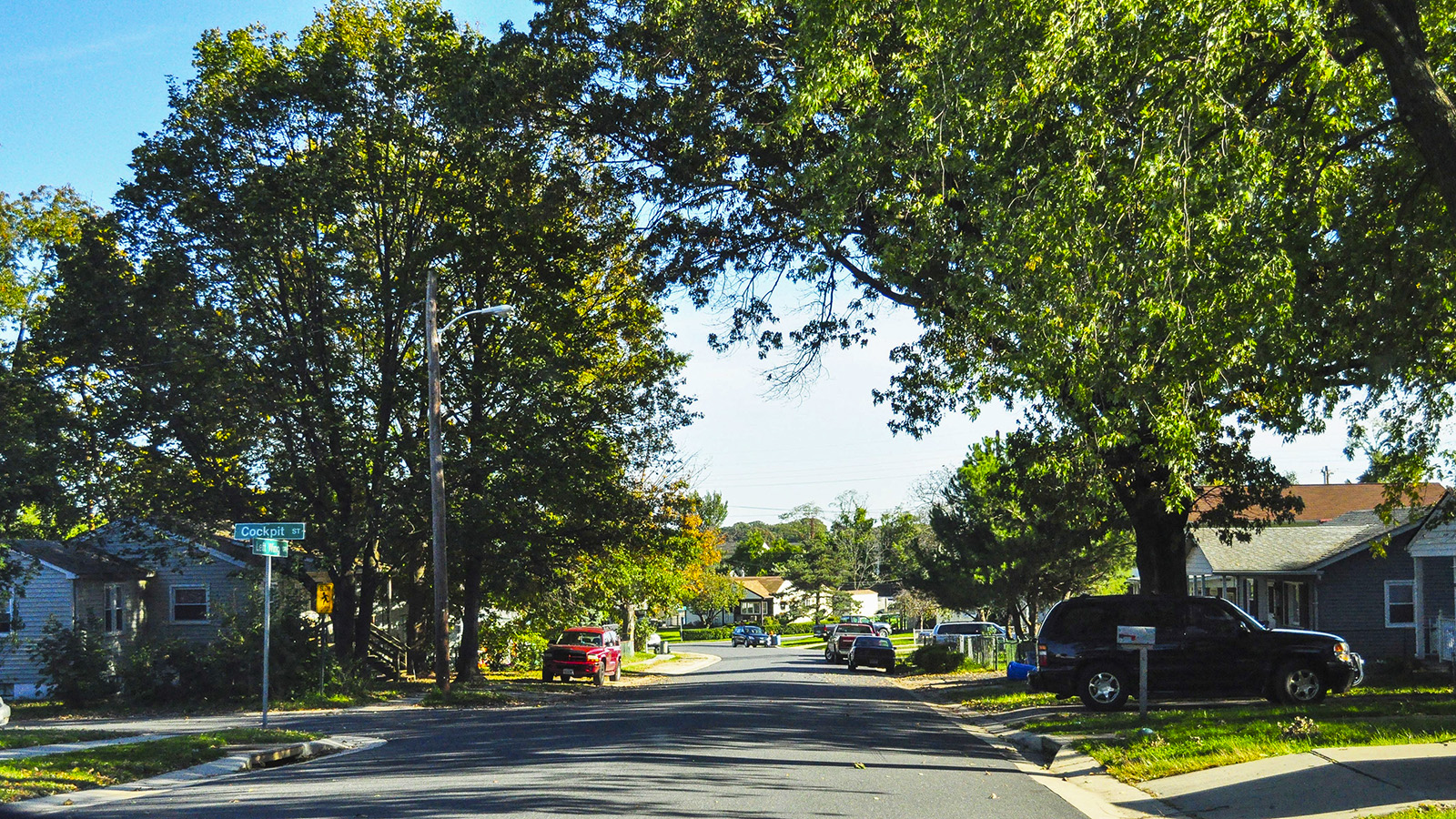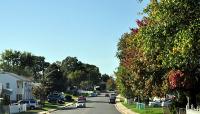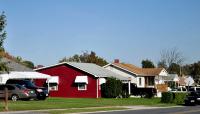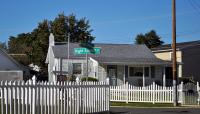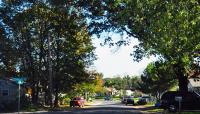Landscape Information
In response to the U.S. Housing Act of 1941, this planned residential community was founded by the Glenn L. Martin Aircraft Company near Baltimore, Maryland. The original plan for the neighborhood included 310 residential units to house employees of the factory. The property was developed by the John B. Pierce Foundation and designed by Skidmore Owings and Merrill (SOM) according to a stylized street plan which alludes to the shape of an airplane, with streets named after airplane parts, including Cockpit Street and Fuselage Avenue. The wide streets each have sidewalks with buffers, which are planted with grass and deciduous trees. Simple front yard landscapes are today more individualized, but houses are still consistently set back from the street roughly 30-40 feet in the centers of their 4,000-square-foot lots.
The small, one-story, Cape Cod-style houses, also designed by SOM, were constructed with an innovative prefabricated system called “Cemesto,” which was in keeping with government standards established for wartime housing and consisted of pressed sugar-cane fiber between sprayed asbestos layers. Approximately 600 cemesto homes were erected at Aero Acres in 1941, with an additional 400 erected in 1942 in a neighboring subdivision, the Stansbury Estates. Aero Acres also included a shopping center with a supermarket, movie theater, restaurants, shops and a recreation hall. Although many of the homes have additions and alterations, the character of the neighborhood remains intact and embodies the architecture, planning, and construction techniques of the World War II era.



