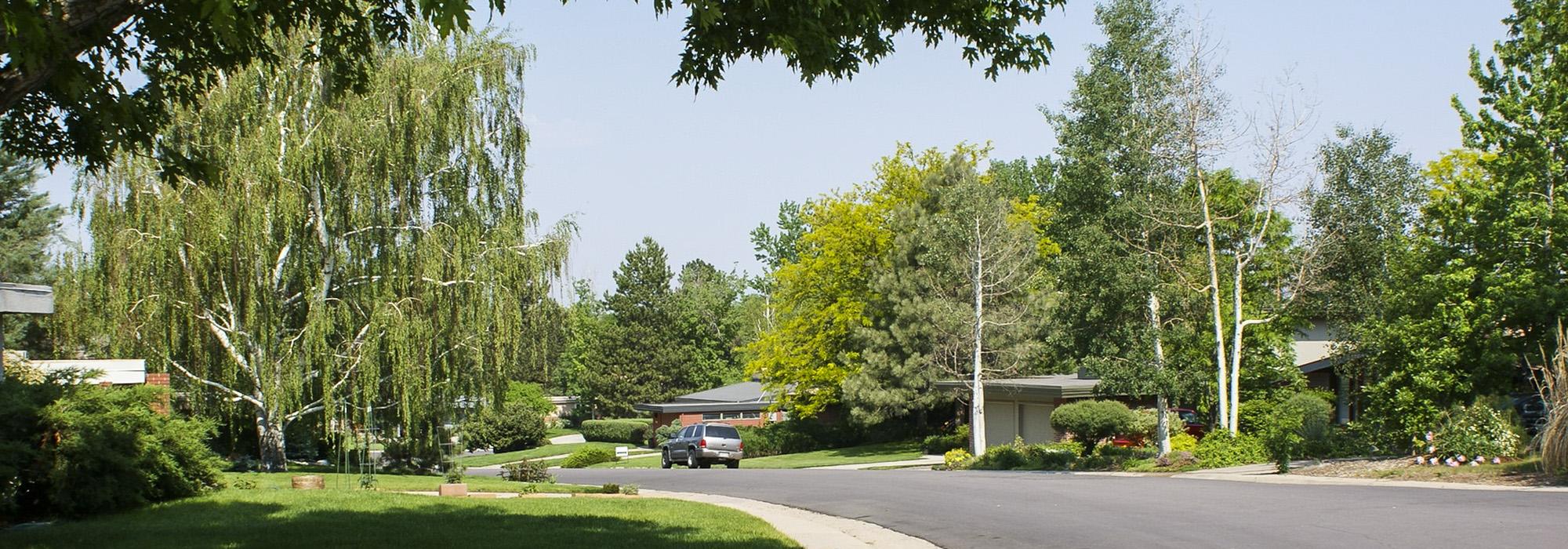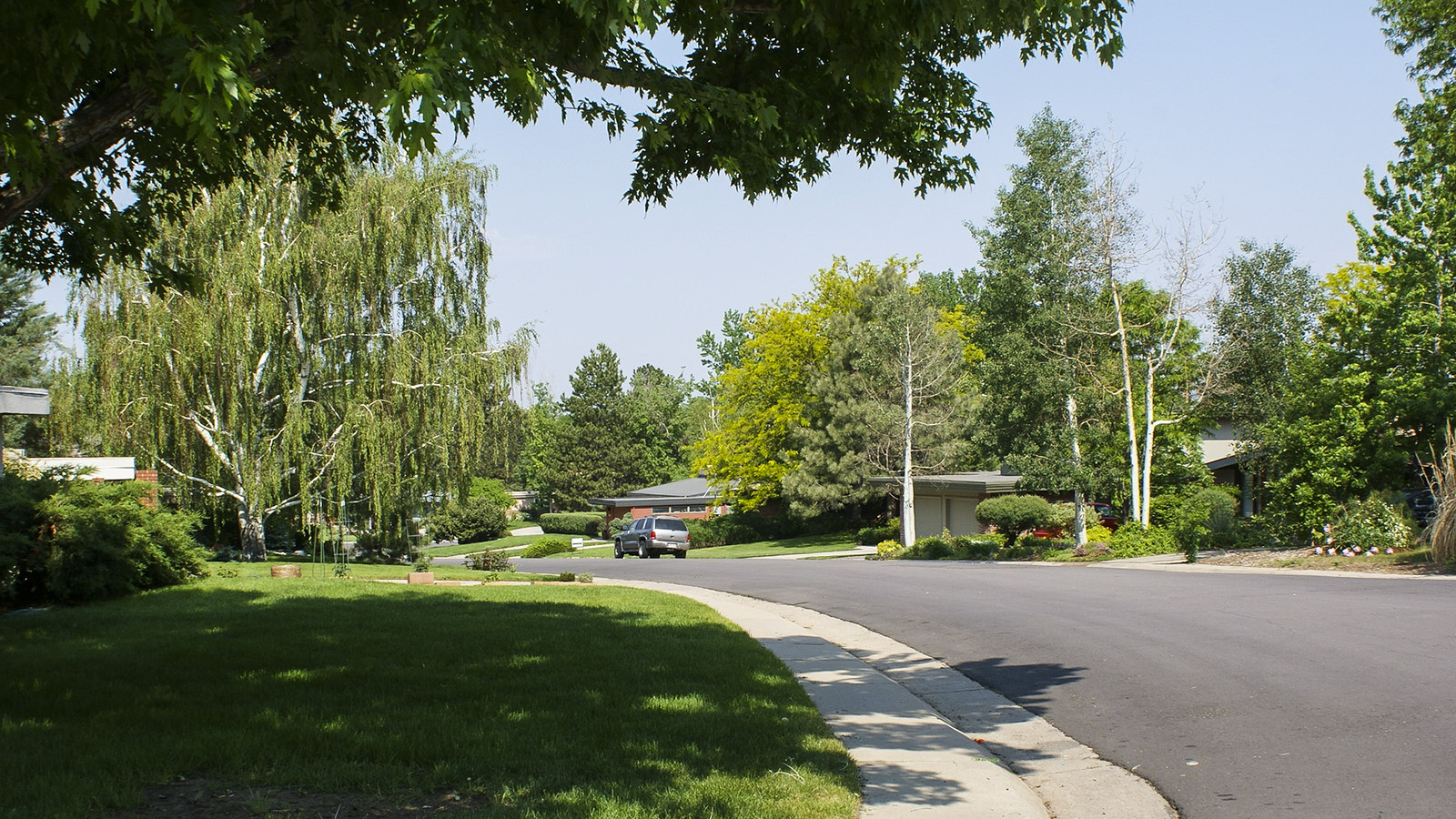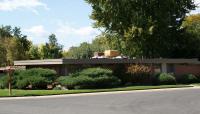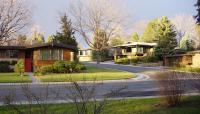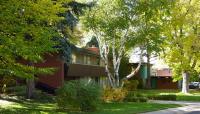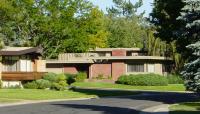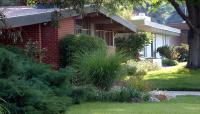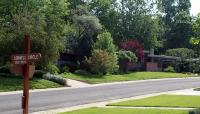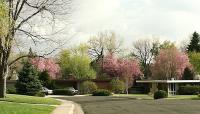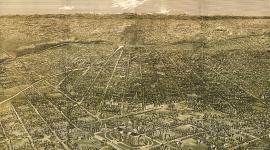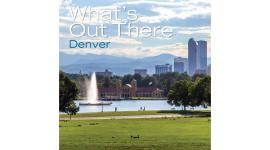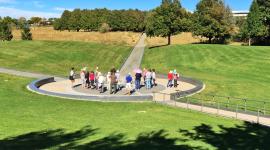Located on the outskirts of Denver, the 30-acre neighborhood was built on former farmland in the foothills of the Rocky Mountains. The development was conceived by Edward Hawkins, who studied the work of Frank Lloyd Wright and envisioned the neighborhood as a modern housing development. In 1949 architect Eugene Sternberg was commissioned to create the site plan, which utilized the gently rolling topography to influence the placement of streets and houses. Between 1949 and 1957, 124 homes were designed and constructed on lots ranging from 5,000 square feet to half an acre. More than half of the houses were designed by Hawkins himself.
A curving boulevard, Cornell Avenue, bisects the rectangular development, while smaller curvilinear streets lined with narrow concrete sidewalks provide interior circulation. The street orientation emphasizes views and vistas within the neighborhood and to the surrounding mountains. The houses, a combination of International and Usonian styles, emphasize the use of horizontal lines, native materials, open living areas, and framed views. They are placed at angles to each other for maximum privacy and are set back from the streets. Mature specimen trees set into large expanses of lawn provide a park-like setting. The Arapahoe Acres Historic District was listed in the National Register of Historic Places in 1998 and was the first mid-century suburban development to receive the designation.



