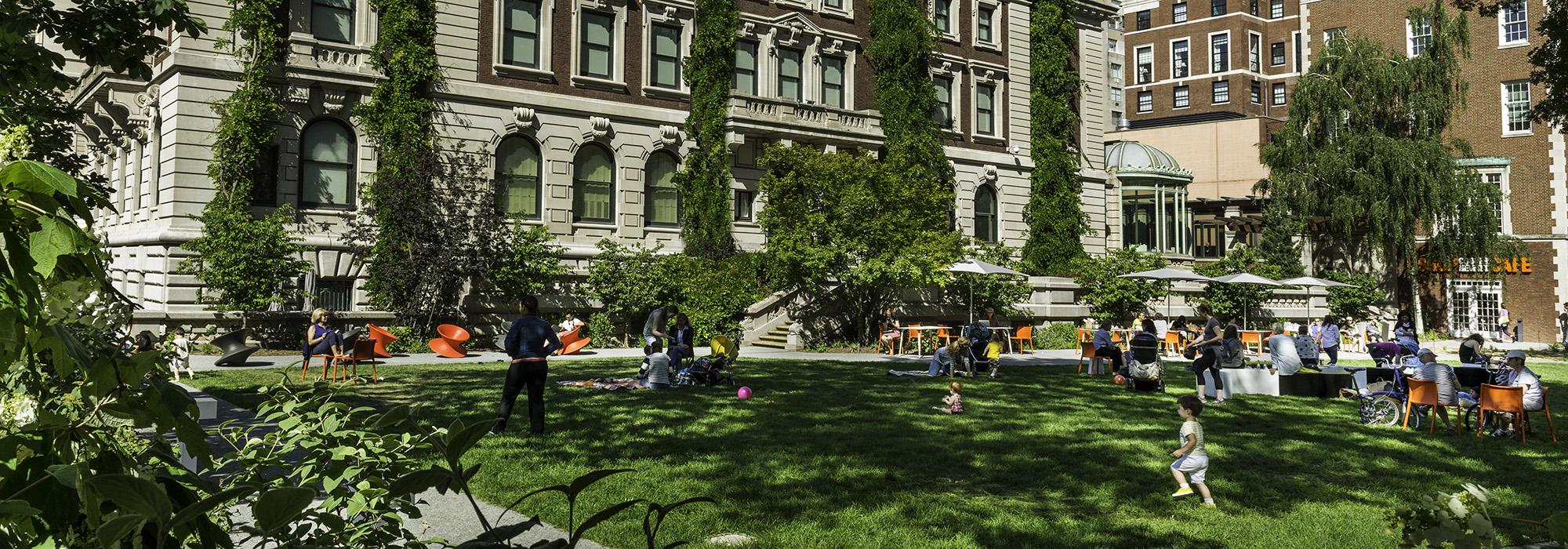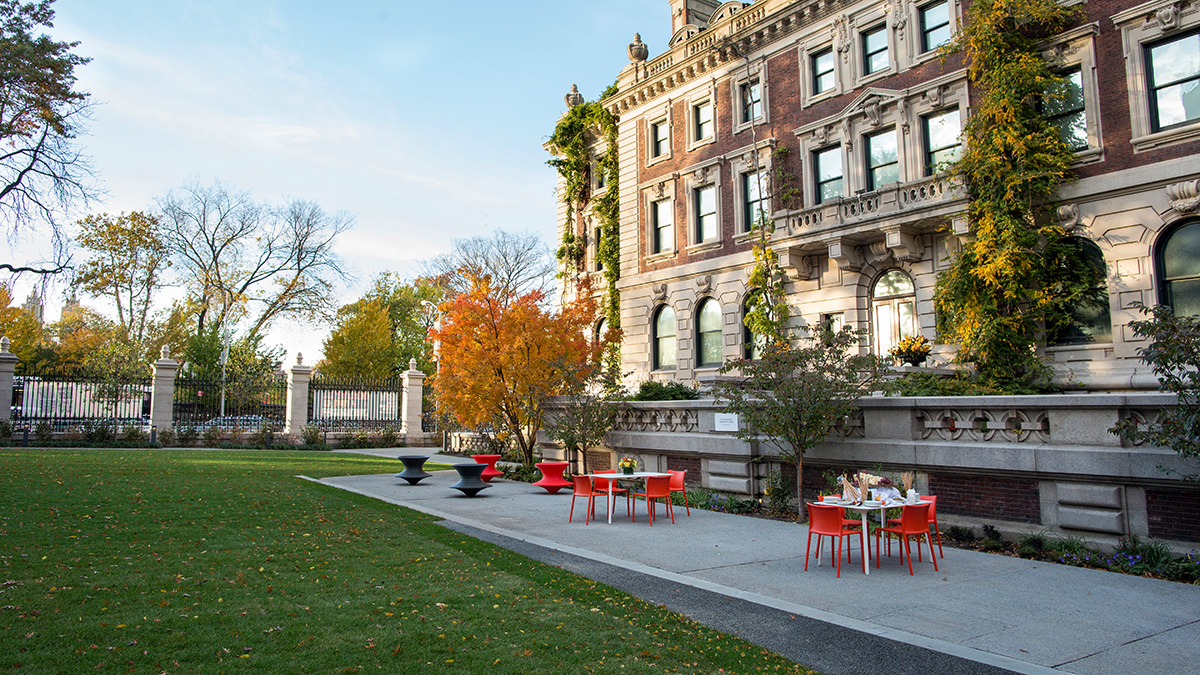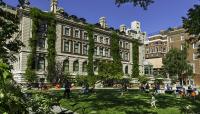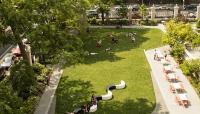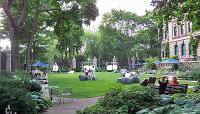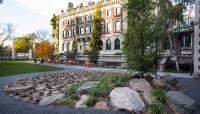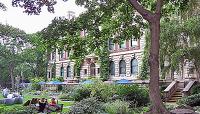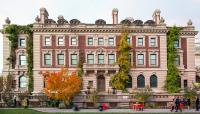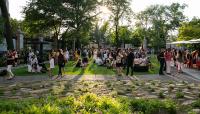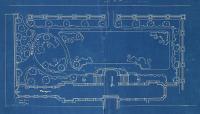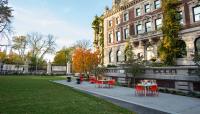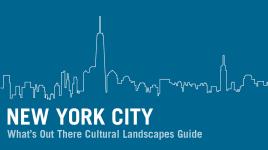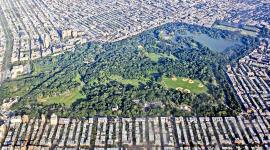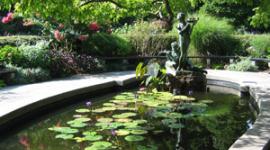Landscape Information
Across from Central Park, Andrew Carnegie’s mansion was built with open space and a garden for his wife Louise. Set in a generous garden enclosed by a tall, wrought-iron fence with granite pillars, the property occupies almost half the block bounded by Fifth and Madison Avenues and 90th and 91st Streets. The 64-room, four-story mansion, built by Babb, Cook, and Willard between 1899 and 1903, was surrounded by one of the largest private gardens in the city, designed by Richard Schermerhorn, Jr. with shrubbery and trees positioned so passersby could look in and enjoy the grand space. The house included a small lawn to the west and the larger garden to the south, where Louise Carnegie cared for her azaleas, wisteria, rhododendron, and ivy, and as Andrew’s health declined, a putting green. Her love of flowers continued into an expansive conservatory. The garden was a highly social space, used for both small and large-scale celebrations.
After Mrs. Carnegie’s death, the house was leased to the Columbia University School of Social Work, and has since become the home of the Cooper Hewitt, Smithsonian Design Museum. Extensive renovation work was done on the house as well as on the garden, renamed the Arthur Ross Terrace and Garden in 1991. In 2015, the garden was reopened following an extensive rehabilitation by Hood Design Studio in collaboration with RAFT Landscape Architecture and Diller, Scofidio + Renfro. This most recent work created visual connections with neighboring Central Park with the addition of flowering cherry trees and rhododendrons in the color palette of the park. The design includes a reimaging of the original rockery, referencing the geology of Carnegie Hill, and the northwest garden offers moveable tables, chairs, and a ping-pong table. The site was added to the National Register of Historic Places and designated a National Historic Landmark in 1966.



