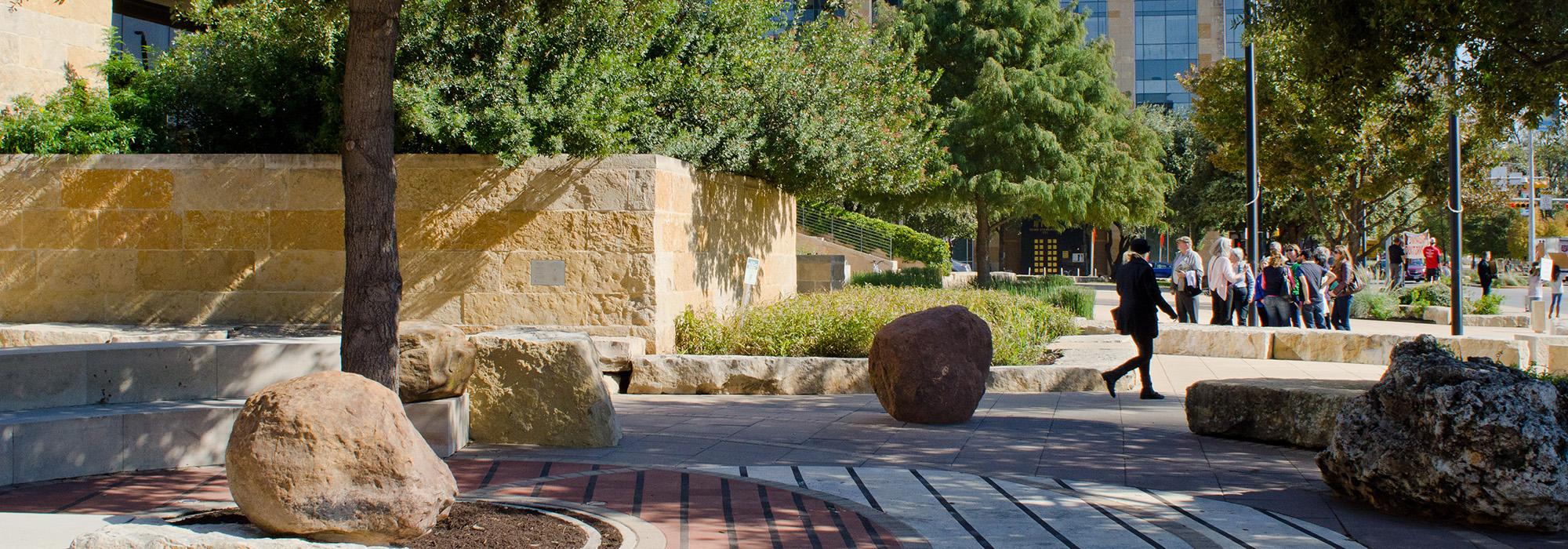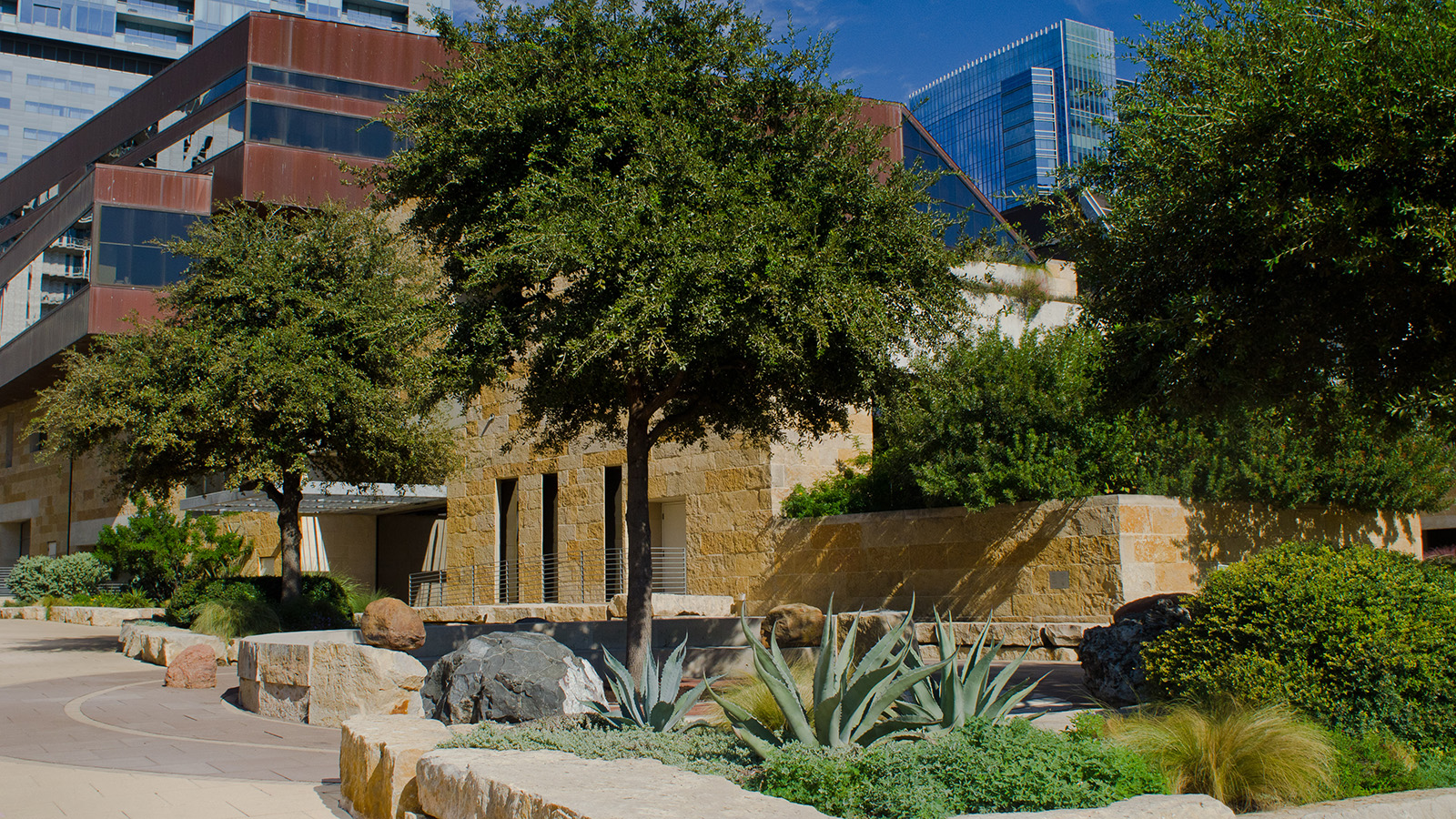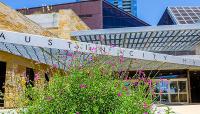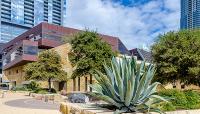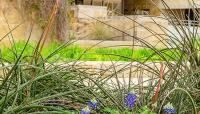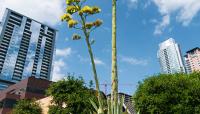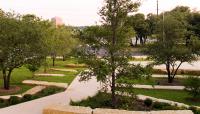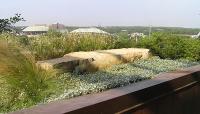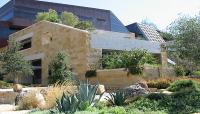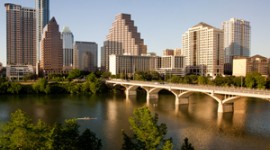Landscape Information
Overlooking the Colorado River on axis with the First Street Bridge, the building and its landscape at the edge of downtown Austin were inspired by nearby limestone bluffs and the Texas ecosystem. Designed by architect Antoine Predock and completed in 2004, the four-story terraced structure occupies the north part of an entire city block, and confronts its surroundings with odd angles, a limestone base, and copper cladding. Situated atop a parking garage on the south segment of the block, the plaza and the surrounding streetscapes were designed by landscape architects Eleanor McKinney and Carolyn Kelley.
Rough-hewn limestone boulders enclose planting beds and water features while providing seating. An amphitheater, sheltered by a semi-transparent roof, extends from the building while affording views of the river. Shaded by live oaks, segmented areas of lawn are planted with drought-tolerant zoysia grass, which also soften the hardscape. The planting design reflects the three ecosystems that converge in Central Texas – the Edwards Plateau on the west, the Post Oak Savanna on the east, and the Blackland Prairies to the north. The upper green roof terraces and the west side of the plaza are dominated by plants that thrive in hot, dry conditions—agave, prickly pear, and mountain laurel. On the east, yaupon holly and redbud are planted amidst perennials found in the Texas prairie. On the southwest corner of the plaza, an art installation by Nobuho Nagasawa comprises several boulders, semi-circular seating, fog emitters, and a sapling raised from an acorn from Austin’s Treaty Oak.



