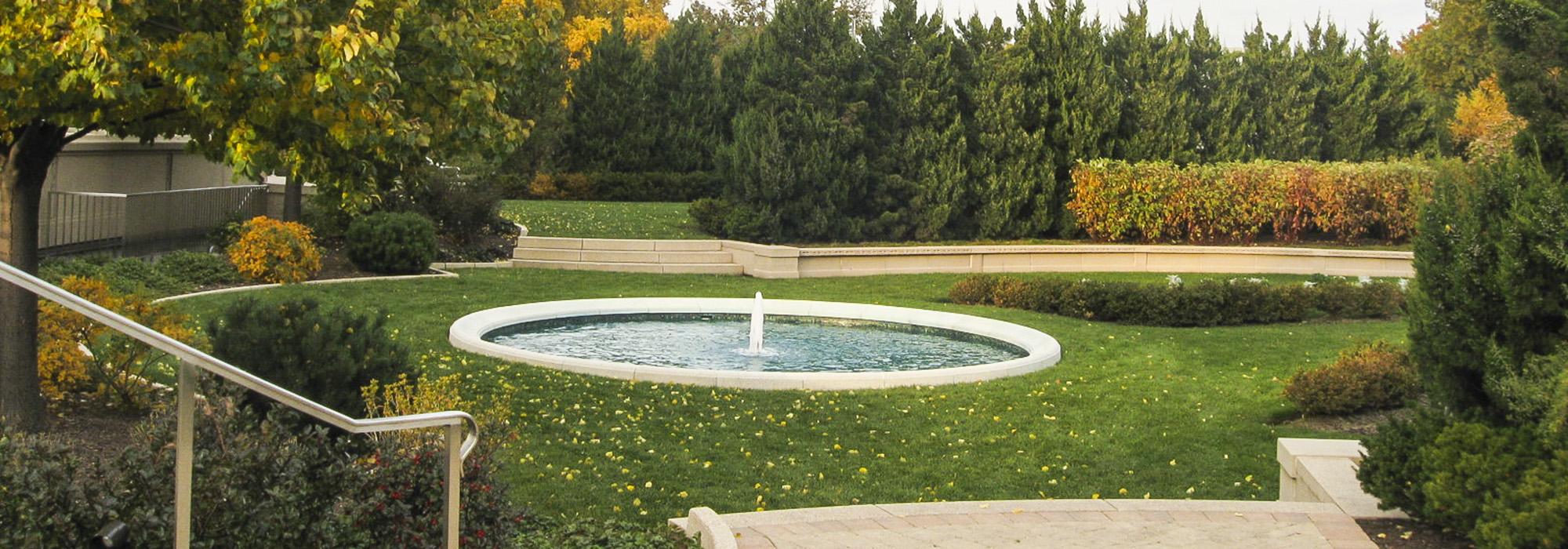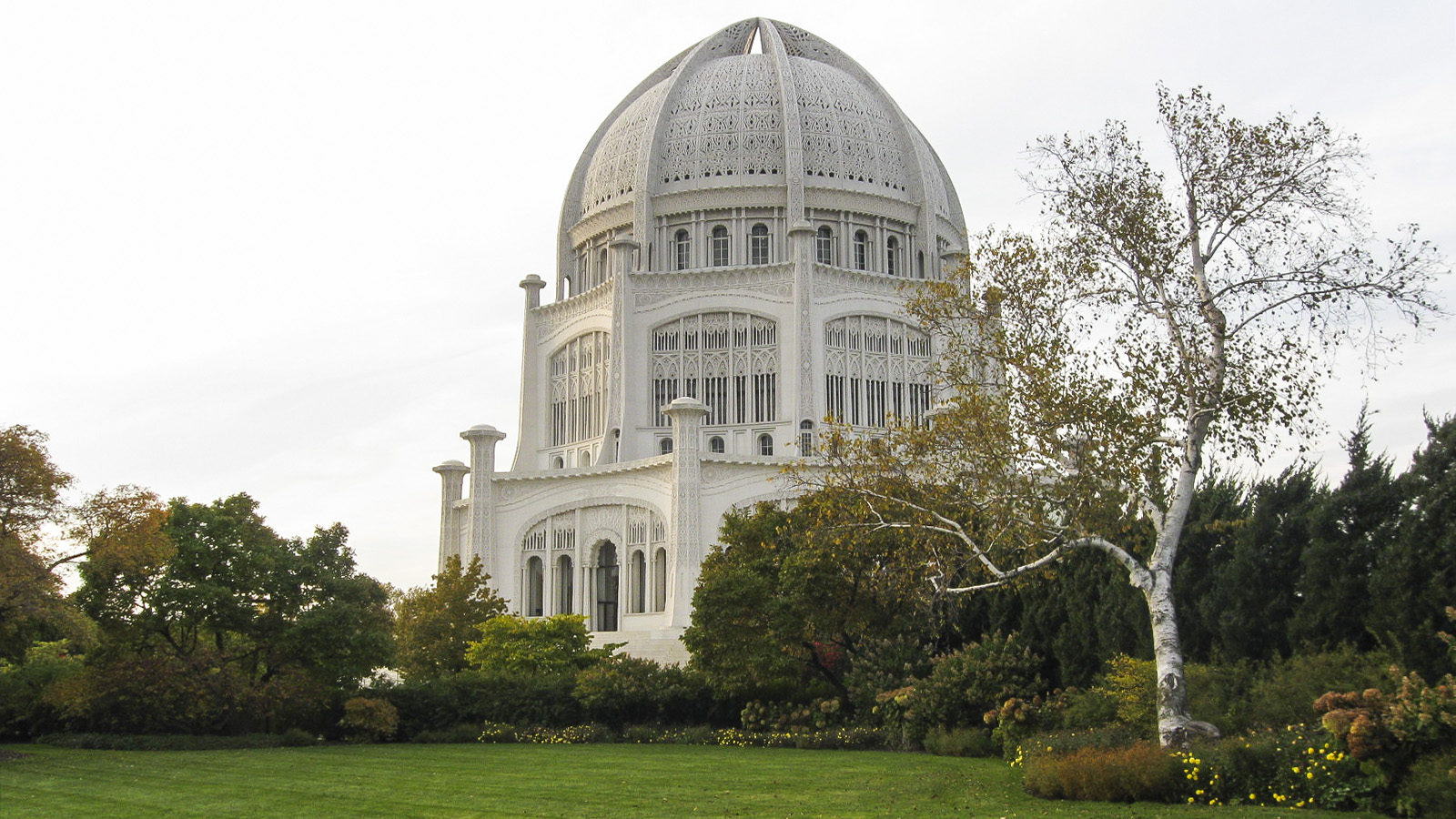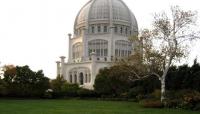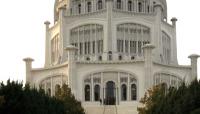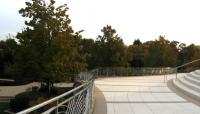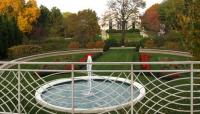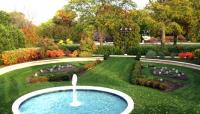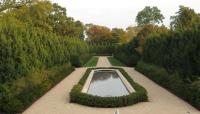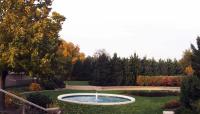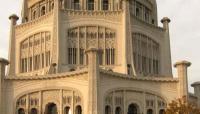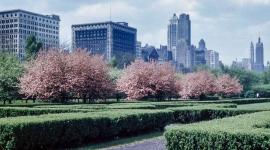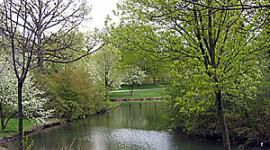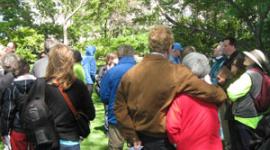Landscape Information
The Baha’i faith was first introduced to North Americans at the World’s Columbian Exposition held in Chicago in 1893, and soon thereafter a group of followers emerged in the Chicago area. The Baha’i Temple, located in Wilmette, was built between 1920 and 1953, although plans for its construction date to 1912, with landscape plans from 1938. It is the only Baha’i House of Worship in North America. The building was designed by Louis Bourgeois and constructed by the George A. Fuller Company, with grounds designed by Hilbert Dahl. The nine-sided, domed, steel-and-concrete building is clad inside and out in concrete and quartz aggregate designed with sculptural bas-relief by John Joseph Earley. The building sits at the man-made high point of a nine-acre park, with terraces that step down to existing grade at the perimeter. The grounds reflect the symbolic importance of the numbers nine and nineteen in the Baha’i faith, with nine almost circular gardens each separated by a linear path. The character of the gardens alludes to Baha’i’s Persian origins, with central fountains in each garden, nineteen feet in width, and columnar junipers lining the approach paths. The temple is owned and operated by the National Spiritual Assembly of the Baha’i of the United States, and was listed on the National Register of Historic Places in 1978.



