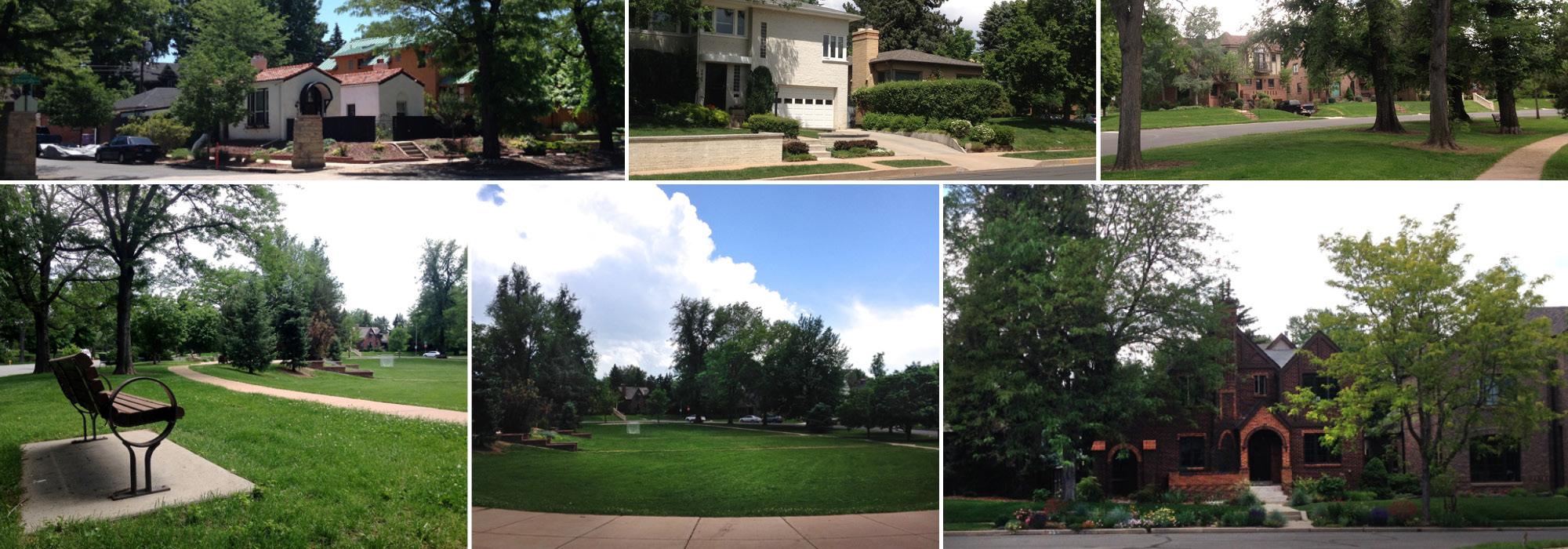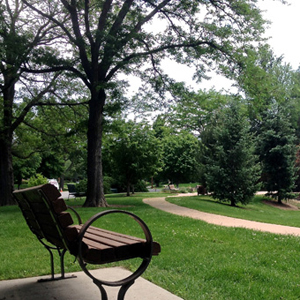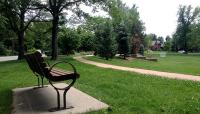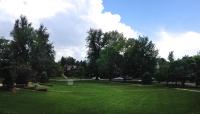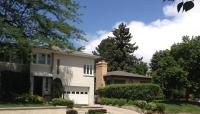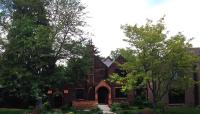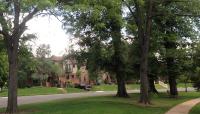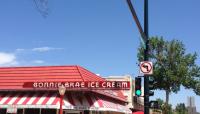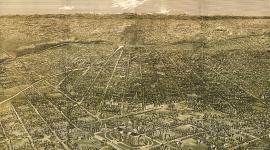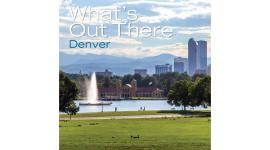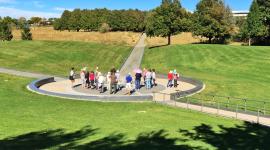Landscape Information
Inspired by a picturesque subdivision in Kansas of the same name (Gaelic for “pleasant hill”), businessman George Olinger began purchasing farmland southeast of downtown Denver in the early 1920s. Olinger commissioned landscape architects S. R. DeBoer and Walter Pesman to design the suburb and construction began in 1923. Emphasizing the natural topography, DeBoer and Pesman departed from the typical city grid and instead developed a network of interlaced curvilinear streets hinging from a diagonal boulevard that bisected the 640-acre subdivision. A few years later, Olinger’s land company declared bankruptcy and development stalled until 1936 when DeBoer’s plans for a centrally located park were realized. Surrounded by deciduous trees and flowering shrubs, the elliptically-shaped park featured an open play field and ornamental stone steps. With the end of the Great Depression, the neighborhood experienced a resurgence in construction with an emphasis on Modernist materials and forms. The web of tree-lined streets provided a serene setting for more than 700 houses as the once-rural suburb was slowly engulfed by the City of Denver.
Today, though some historic homes have been replaced by contemporary residences, the neighborhood retains much of its historic character. Stone pillars mark the entrances of Kentucky and Tennessee Avenues along University Boulevard and the historic Bonnie Brae Tavern, opened in 1934 with the repeal of Prohibition, still occupies the northwest corner of the otherwise residential community.



