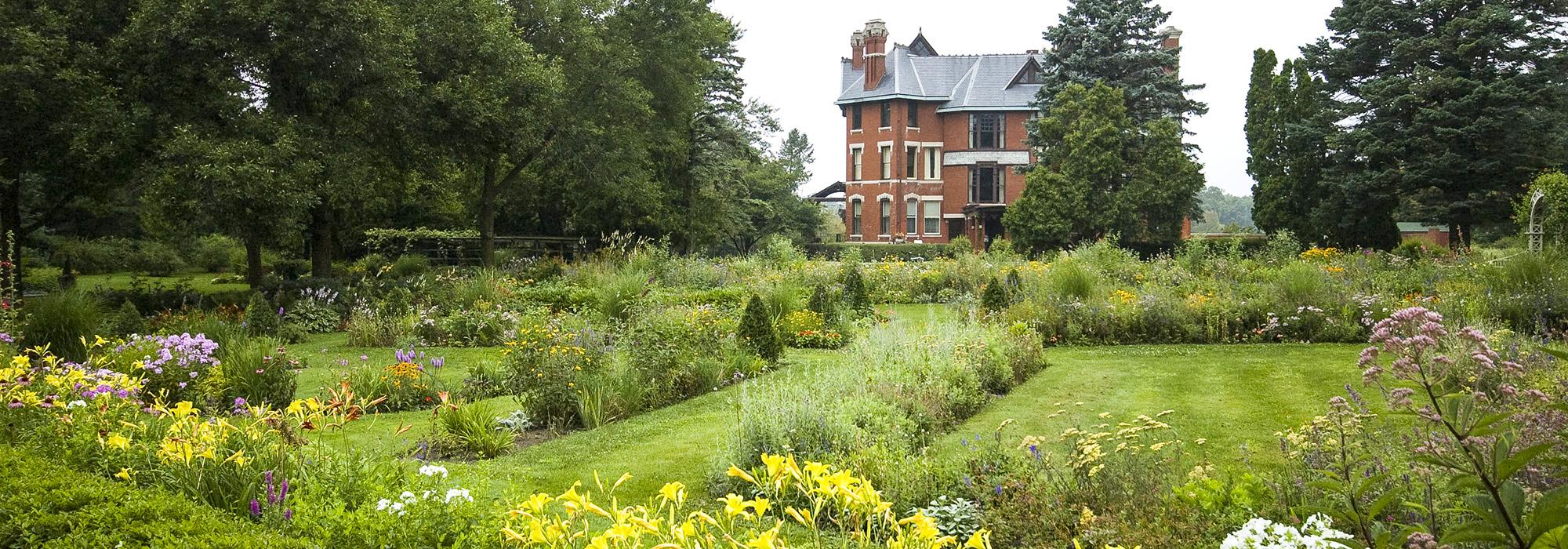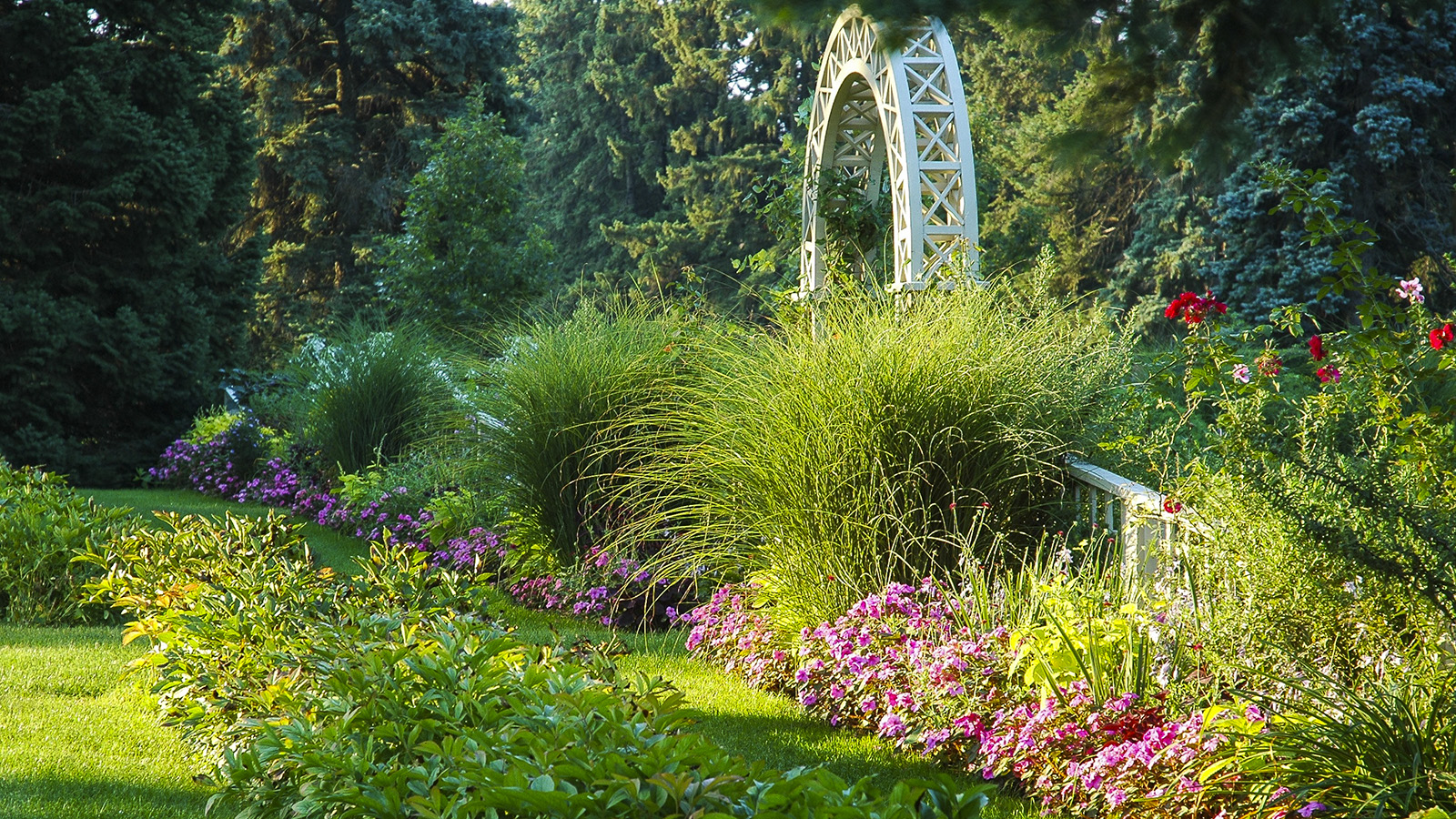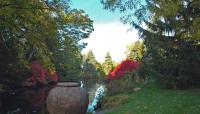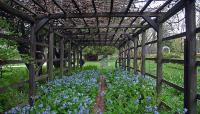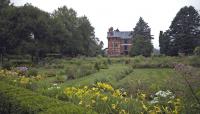Landscape Information
Brucemore’s gardens and grounds were originally designed in the 1900s by O.C. Simonds, a founder of the Prairie School landscape movement, who advocated a strong conservation ethic in landscape design. Simonds planted local forbs and grasses to develop the Brucemore grounds into “outdoor rooms.” Caroline Sinclair’s 10 acre Fairhome property and 1884 mansion by Indianapolis architect Maximillian Allardt became home for George and Irene Douglas in 1906, who then renamed the estate Brucemore and enlarged it to more than 33 acres. Shortly after arriving, Irene hired O. C. Simonds to develop a plan for the grounds. The Douglases modified the estate by adding a series of support buildings between 1908 and 1915, including a new barn, playhouse, guesthouse, servants' duplex, greenhouse, and bookbindery/squash court. Simonds added a duck pond, large formal gardens, and vegetable and cutting gardens. A swimming pool was installed in 1927. A grass tennis court provided another recreational option. Much of Simonds’ plan remains. After Irene Douglas died in 1937, the Brucemore heir, Margaret Douglas Hall, sold the portion of the property along Forest Drive, reducing the site to 26 acres. In 1976, the property was added to the National Register, and given to the National Trust in 1981.



