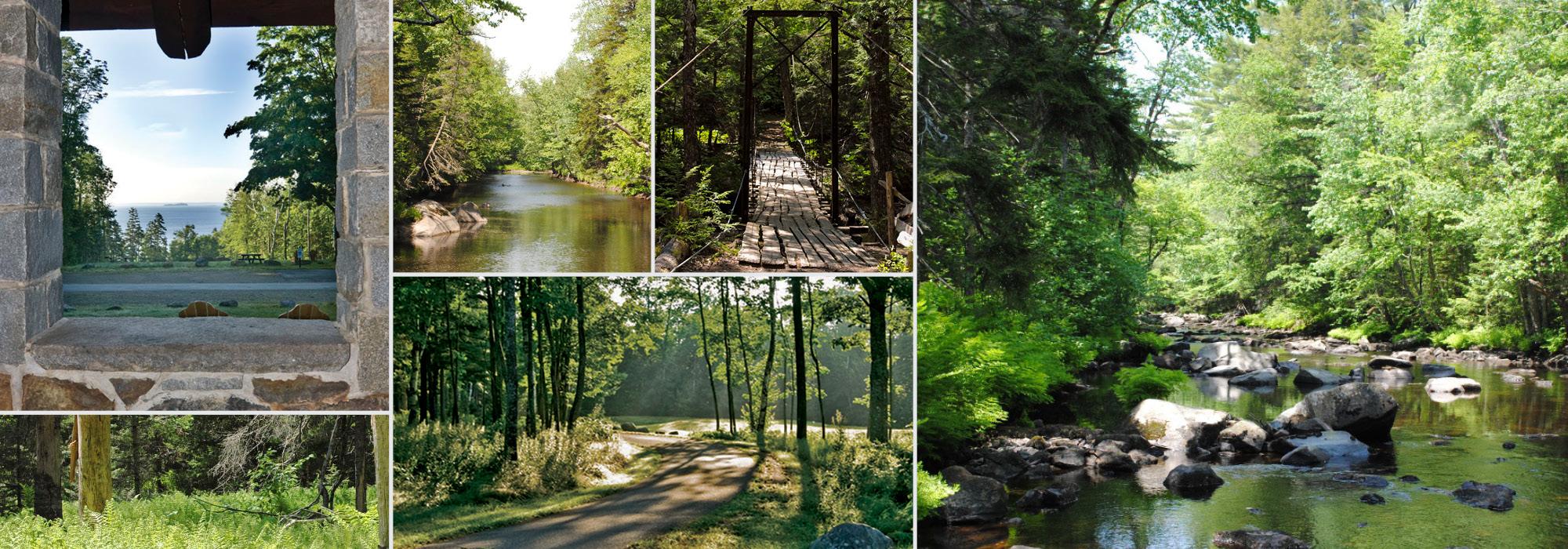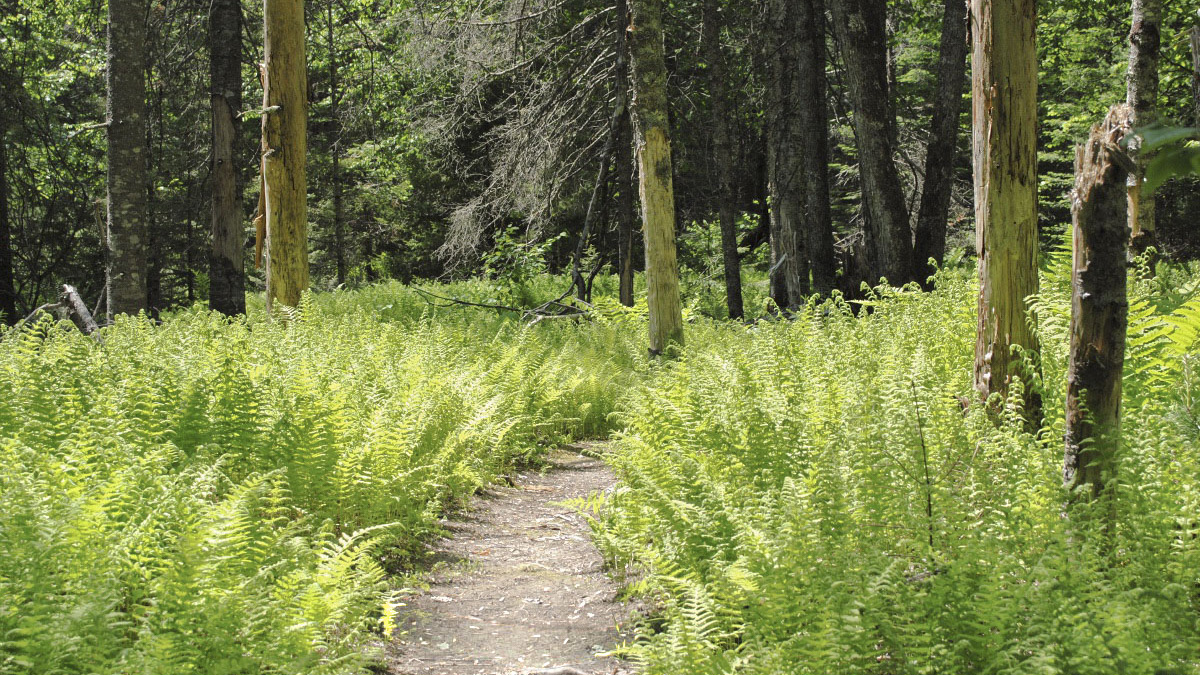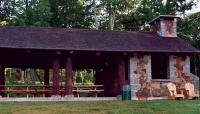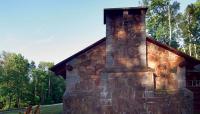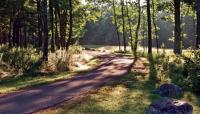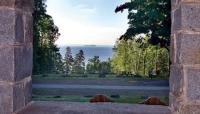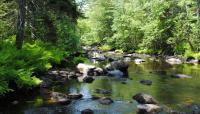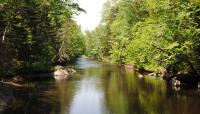Landscape Information
In 1936 the National Park Service (NPS) began working with the Maine Parks Commission to develop a 1500-acre park (now 5,500 acres) in Camden. Using Park Structures and Facilities developed by the NPS in 1935, newly-hired NPS design personnel were instructed to respect the site’s natural character and employ local materials and construction techniques. The NPS created a master plan for the Camden Hills Recreational Demonstration Project and hired three local professionals for the plan’s details: Superintendent Newell Foster, civil engineer Lawrence Libby, and landscape architect Hans O. Heistad. Heistad was responsible for designing 50 acres of oceanfront land called Lower Sagamore.
Heistad and his Civilian Conservation Corps crew cleared brush; leveled terrain; built roads, parking areas, hiking trails and rustic footbridges; and planted 7,000 native trees and shrubs. Utilizing local stone they built an entrance gate ensemble, toll house, picnic shelter, fireplaces with seats and tables, naturalistic steps along hillsides, and massive stone benches. Because improvements were intended to look natural, much of the designed landscape has been reclaimed by nature, although stone remnants exist today along hiking trails. Most intact is Heistad’s stone picnic shelter with its framed views of Penobscot Bay.



