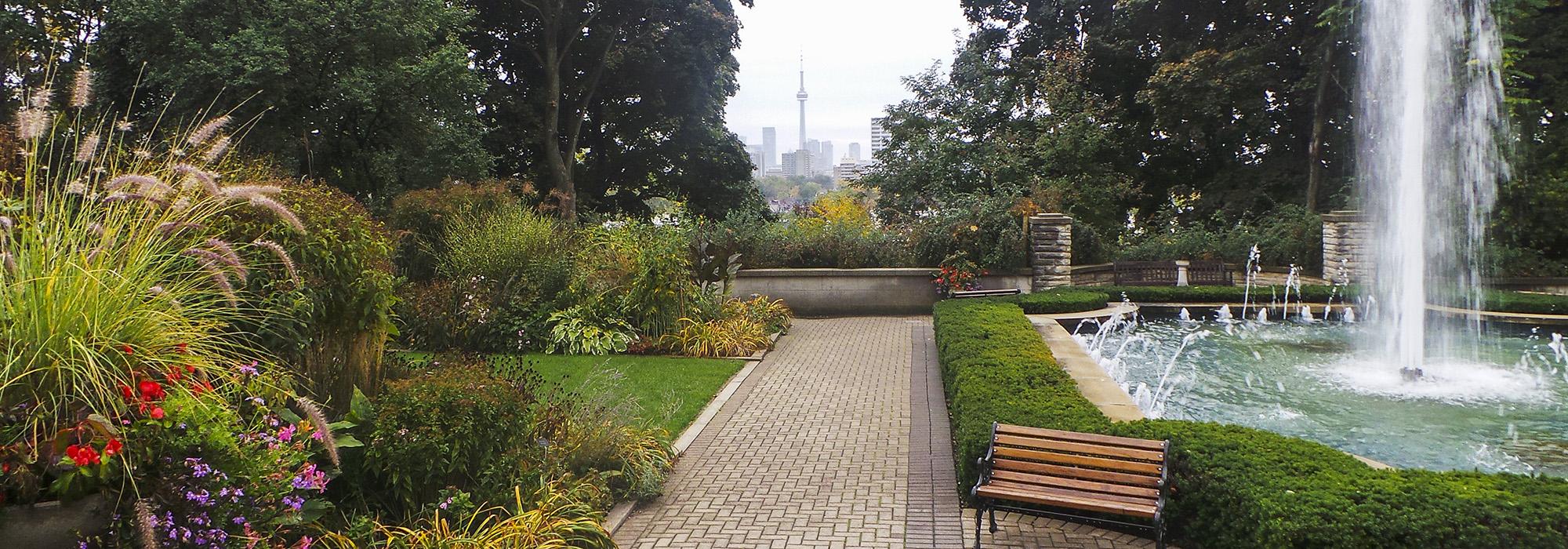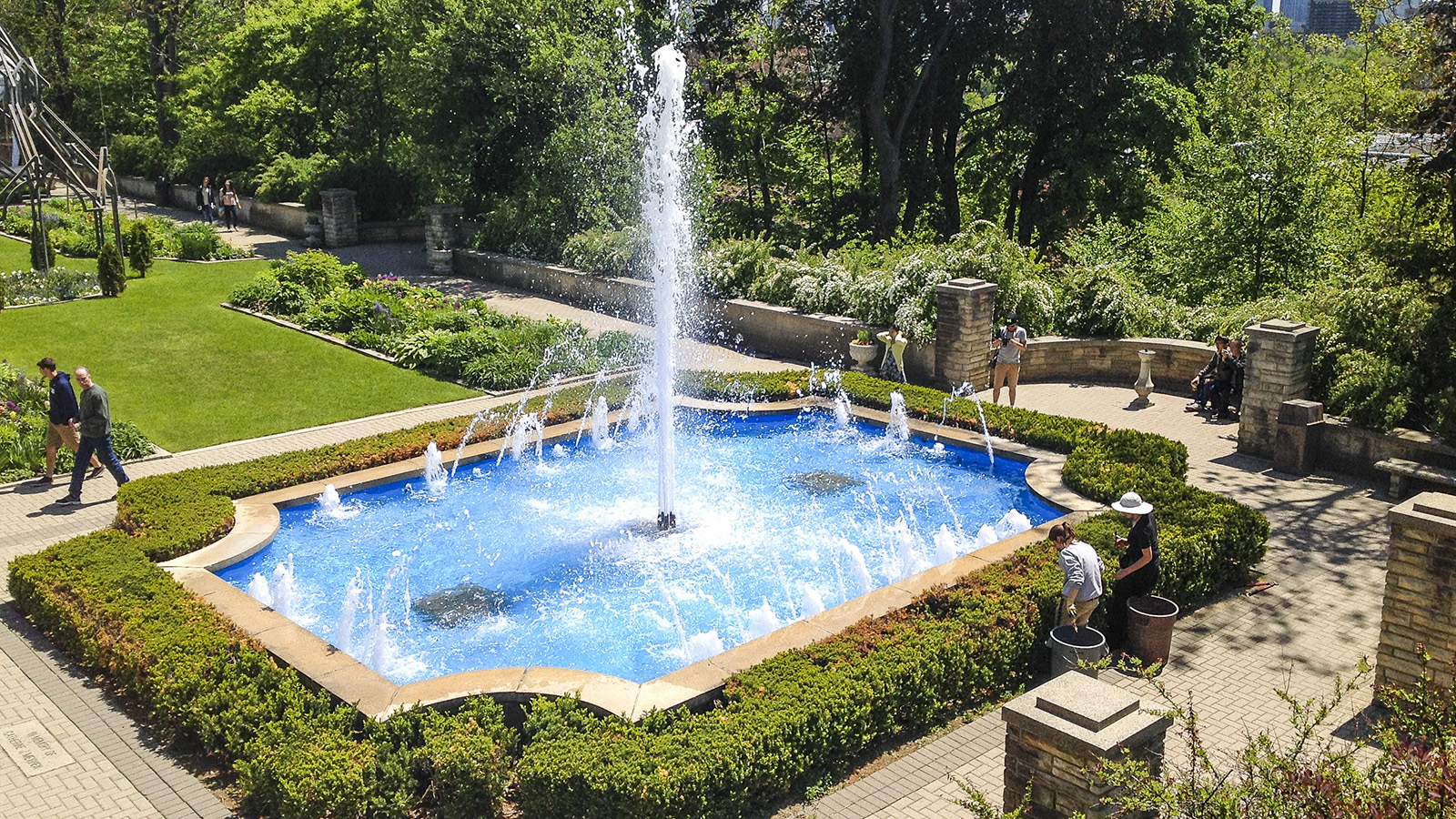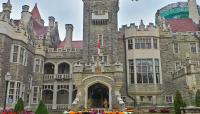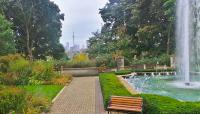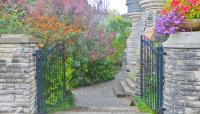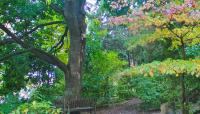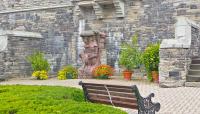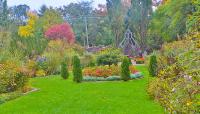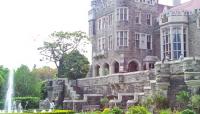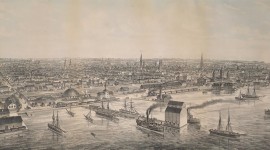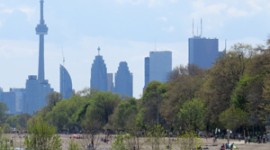Landscape Information
Built between 1911 and 1914 atop Davenport Hill overlooking downtown Toronto, ‘Hill House’ was designed by architect E.J. Lennox and its owner, financier Sir Henry Pellatt. The 98-room castle-like private residence was augmented by Victorian gardens, a marble-clad conservatory warmed by steam pipes, and stables with herringbone-tile floors and mahogany stalls connected to the house by a 243-meter-long tunnel. Construction ceased with the outbreak of World War I, and Pellatt, deeply indebted, abandoned the estate in 1924. It was operated as a hotel before the City of Toronto seized it in 1933 for taxes owed, and leased it to the Kiwanis Club of Western Ontario, which managed it from 1937 to 2011.
Although the main gardens north of the mansion were developed as housing and the greenhouses demolished, the Garden Club of Toronto began renovating the two hectares of remaining grounds in 1987. On the north side at the public entrance, a fountain is set on a circular plaza surrounded by lawn flanked by symmetrical gardens. Embracing the mansion to the south and skirted by a secret garden to the east on the perimeter of the property, the walled upper terrace and patio steps down to a lower terrace, which includes another fountain and formal beds. Footpaths circulate through themed gardens covering the southern slope, comprising woodland, rose, and rhododendron collections, ornamental grasses, and a water garden with a lily pond and waterfall. In 1987 the site was designated a heritage property under the Ontario Heritage Act and the renovated gardens were opened to the public in 1990.



