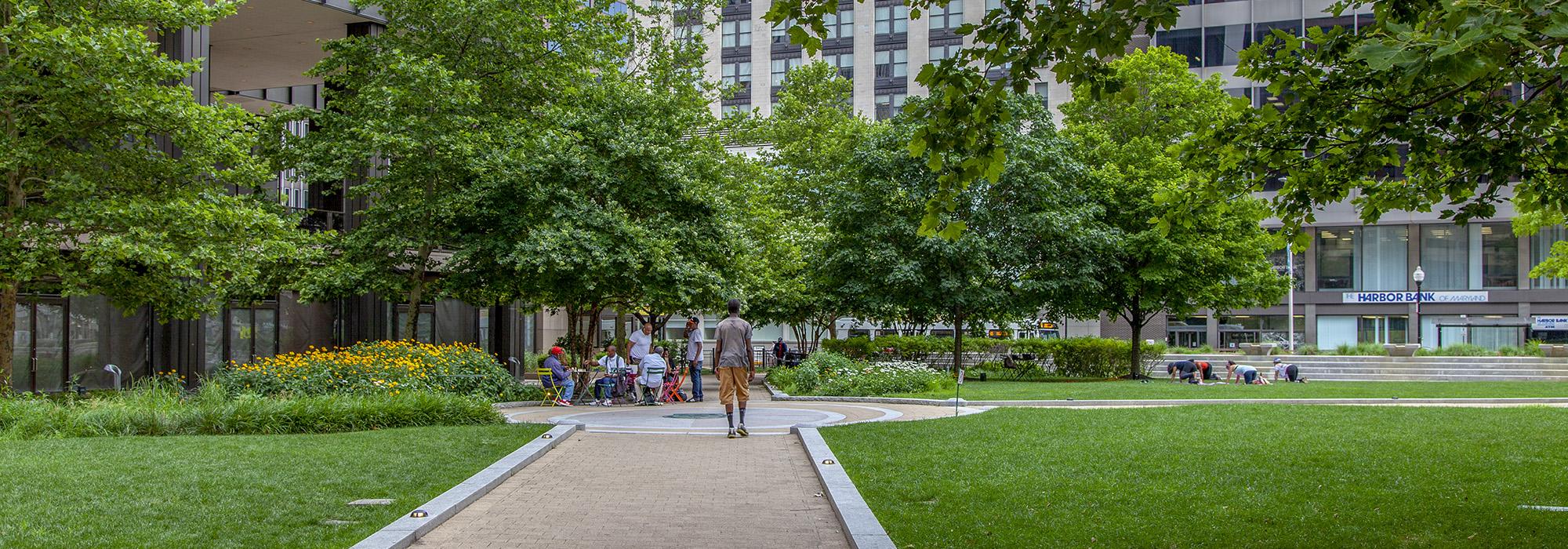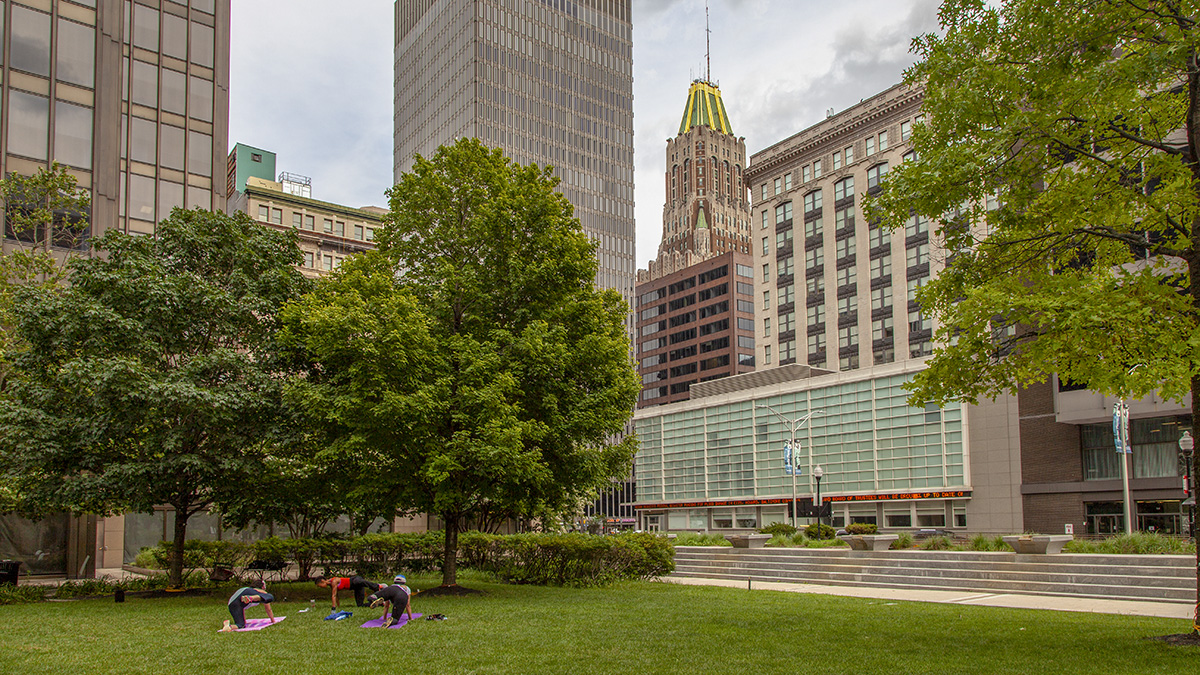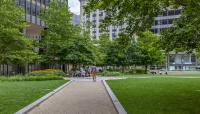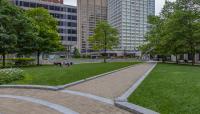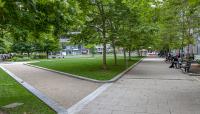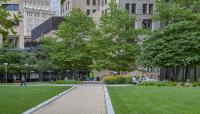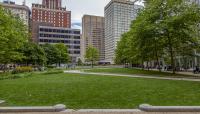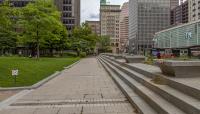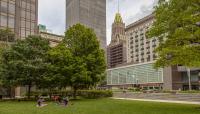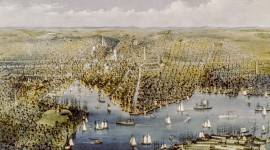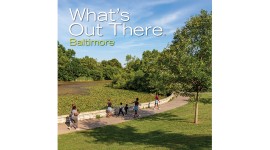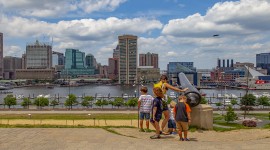Located in downtown Baltimore’s Charles Center, northwest of the Inner Harbor, this plaza was originally designed by the Baltimore firm of Rogers, Taliaferro, Kostritsky & Lamb (RTKL). The firm was hired as consulting architects to the Charles Center Urban Renewal Project, launched by a public-private partnership in 1957. Center Plaza was to be one of three interconnected spaces that made up the whole of Charles Center. As the focal point of Baltimore’s first urban-renewal project, the site’s design was inspired by the great urban plazas of the Italian Renaissance. Center Plaza, located on the interior of the two superblocks (and largely hidden from pedestrians at first), was to be linked to the center’s Charles and Hopkins plaza through a series of elevated walkways, escalators, and skywalks, creating a series of “pedestrian islands.”
The interconnected skywalks were removed in the 1990s. In October 2007 the architecture firm Brown and Craig completed a $7.5-million renovation of Center Plaza. Their redesign emphasized the incorporation of green space and moveable seating. The irregularly shaped space is enclosed on three sides by commercial buildings, with the southern end opening to the street. The plaza’s perimeter is surrounded by sidewalks, meeting two pathways that intersect slightly north of the plaza’s center, forming an "X" and creating four triangular lawns of unequal size. Trees are planted on the north, east, and west sides of plaza (most heavily on the latter), while the southern boundary is delineated by nine small stone fountains and a plating bed that faces the street. Within the planting bed are hedges shaped to spell the word “Baltimore.”



