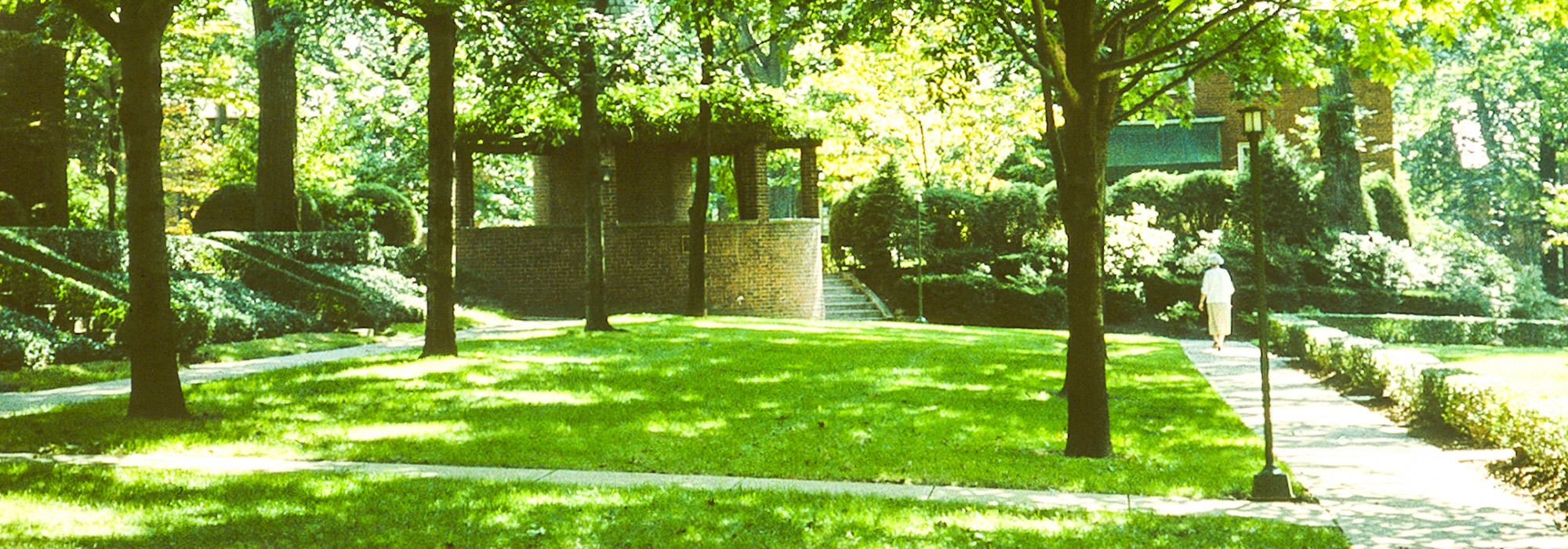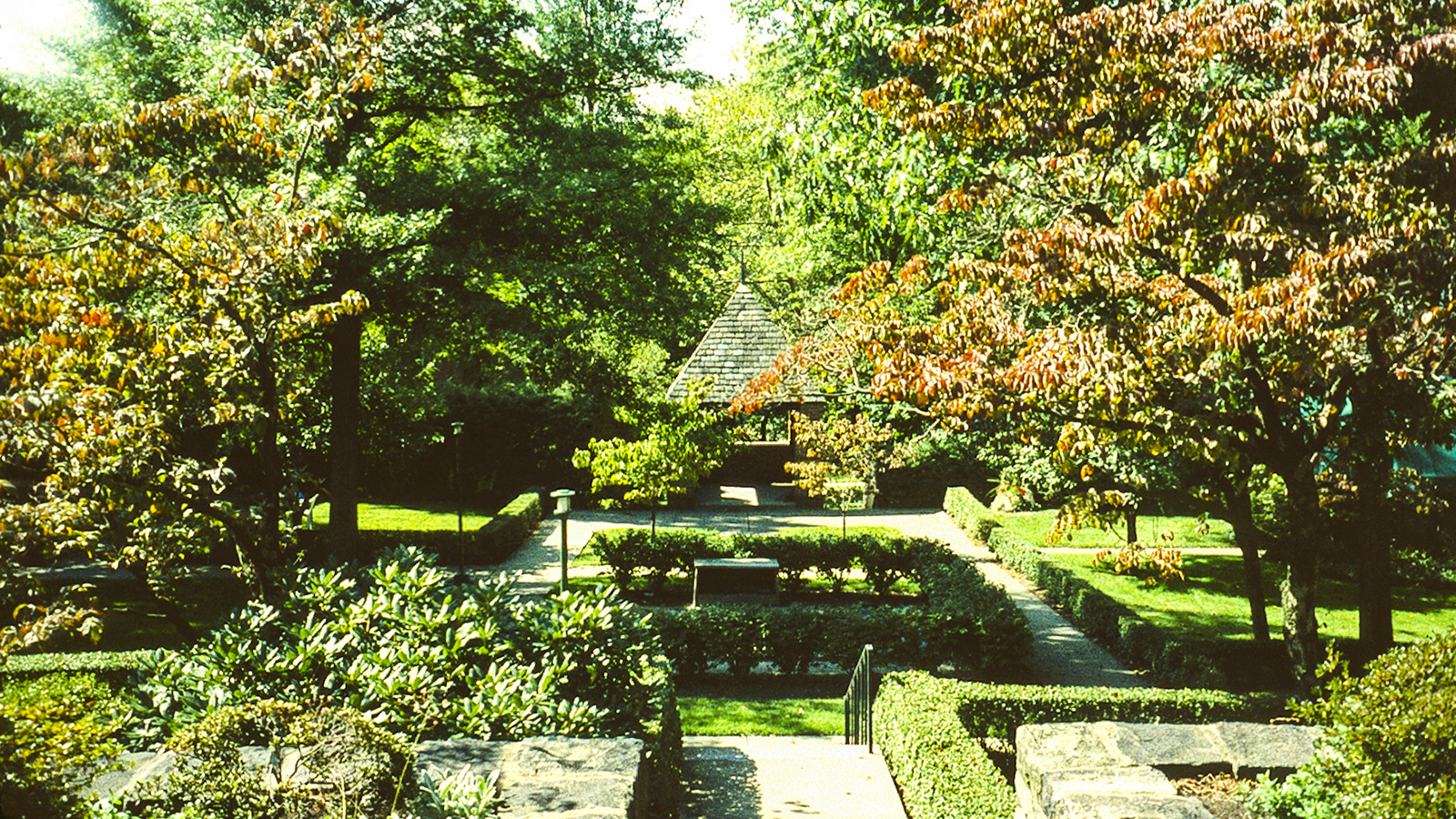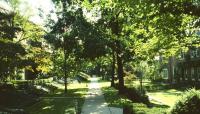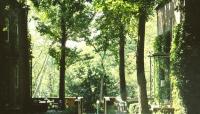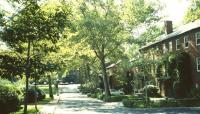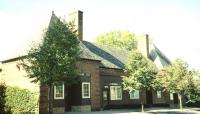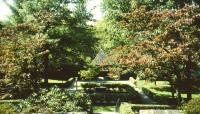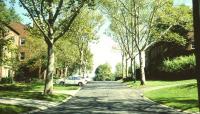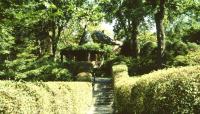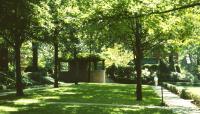Landscape Information
Located on a steep, 86-acre site on Mt. Washington across the Monongahela River from Pittsburgh’s Golden Triangle, Chatham Village was conceived as “a city village” for modest income families by its sponsor, the Buhl Foundation. Clarence Stein and Henry Wright were hired as planners of the project and also served as consulting architects. Constructed between 1932 and 1936, the Neo-Georgian style buildings were typically multi-family houses of eight or ten units but included some semi-detached two-unit houses. Designed by architects Ingham and Boyd, the dwellings surrounded the original manor house, Chatham Hall, which in turn became a clubhouse for the community. Landscape architects Ralph Griswold and Theodore Kohankie collaborated on the design for Chatham Village, with restrained planting and distinctive spatial design. Following concepts developed at Radburn, Stein and Wright worked to provide the density of an urban village while accommodating the requirements of cars. They designed off-street parking both in open lots and in closed garages. Typically, the houses turn inward to greenswards and walkways of intimate scale, with the landscaped garden courts often blending into the natural ravines and woodland which embraced the site. Chatham Village is considered by planners to be one of the best-preserved examples of the Garden City concept. It was designated a National Historic Landmark in 2005.



