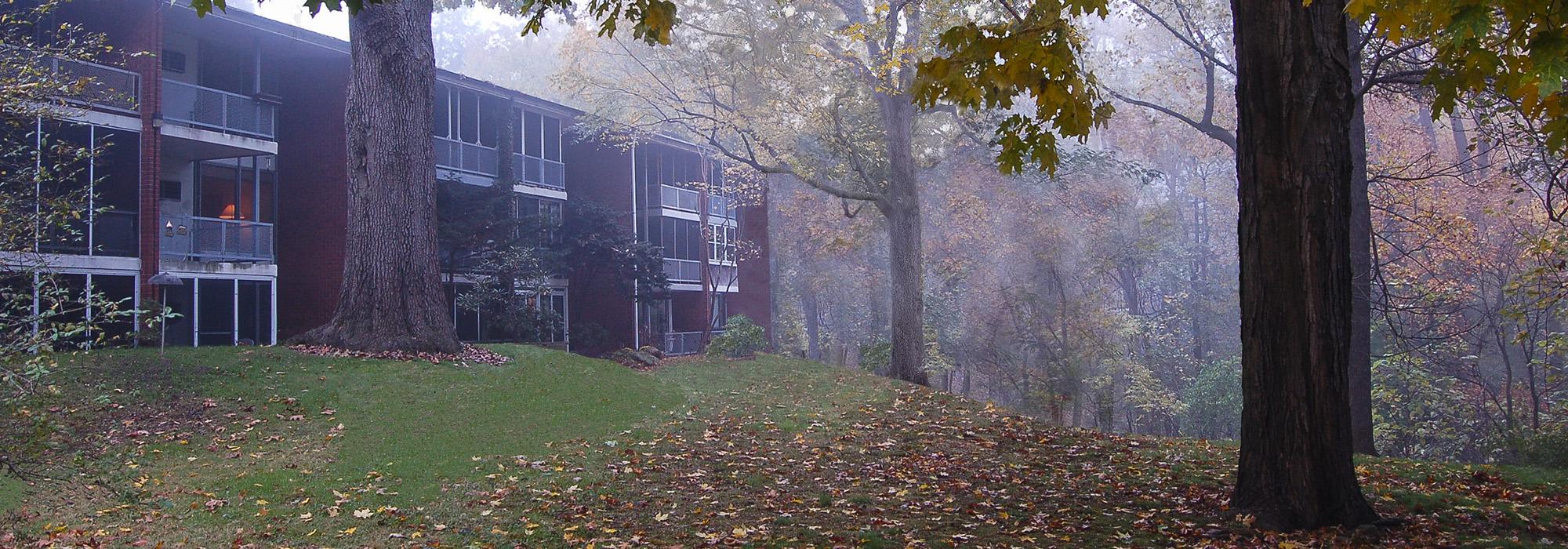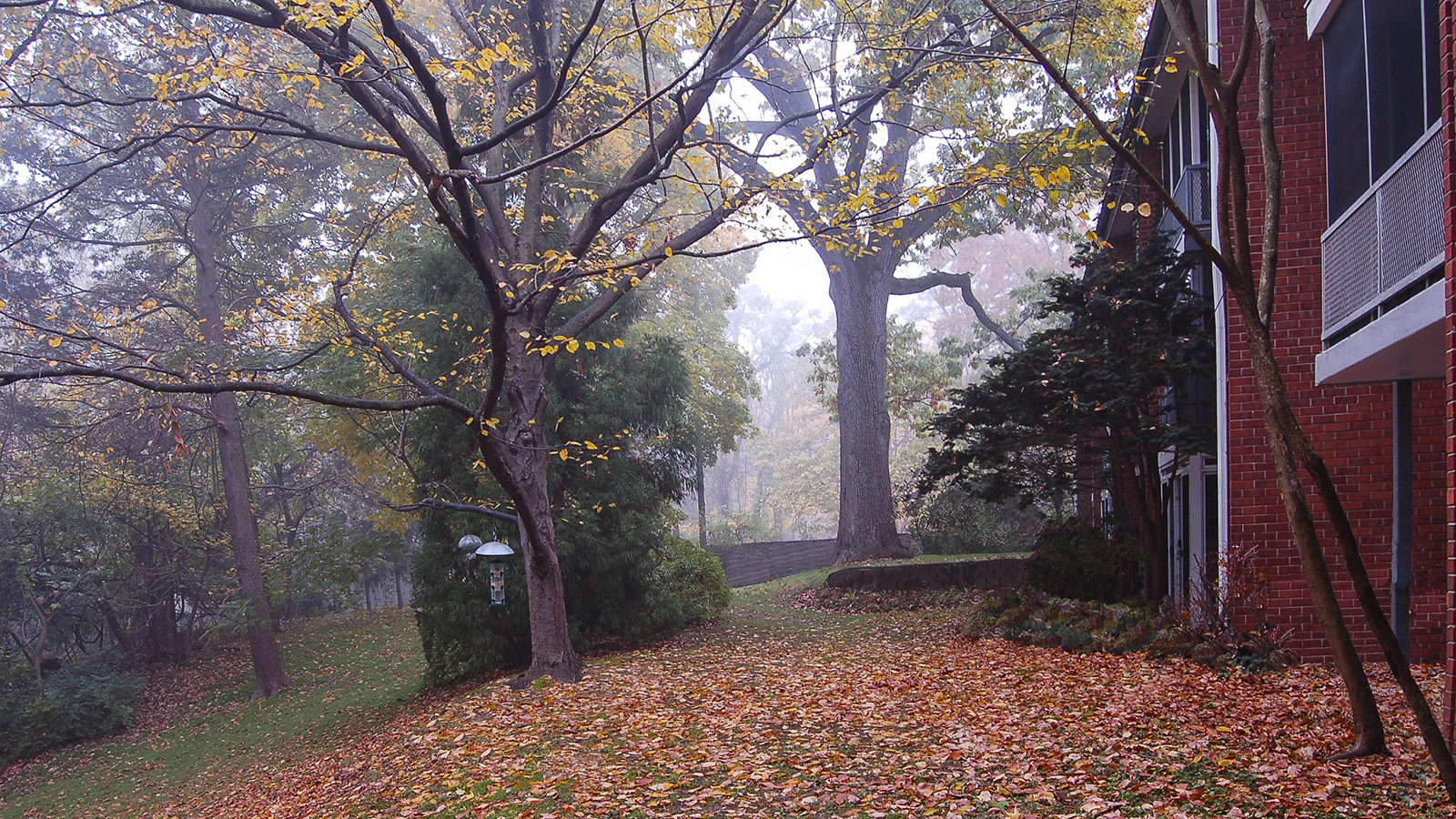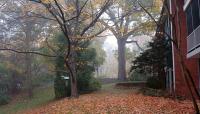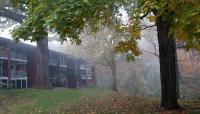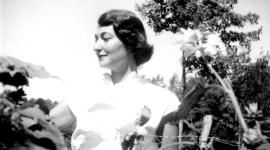Landscape Information
This 50-acre garden apartment complex was begun in 1953. Designed by Philadelphia-based architect Oskar Stonorov, a student of Le Corbusier, the 104-unit complex occupies the former Stonehurst Estate and was developed by the estate’s heirs. Landscape architect Cornelia Hahn Oberlander created the site plan, preserving existing topography by placing buildings on terraces nestled within the grade. Long, three-story, rectangular apartment buildings in the International Style are organized around the pre-existing curvilinear roads. Parking is on the street or in small lots between buildings, buffered by shrubs and a mix of deciduous trees. Each unit has outdoor access, with terraces on the first floor and balconies on the second.
Large expanses of lawn and 90 mature deciduous trees were preserved around the site and contribute to the community’s park-like setting. In addition, a portion of the grounds was donated as undeveloped open space to the Nature Conservancy for the public’s enjoyment. This land is adjacent to Wissahickon Park, which creates a woodland backdrop along its southern edge. Listed in the National Register of Historic Places in 1985, the enclave is part of the Chestnut Hill Historic District.



