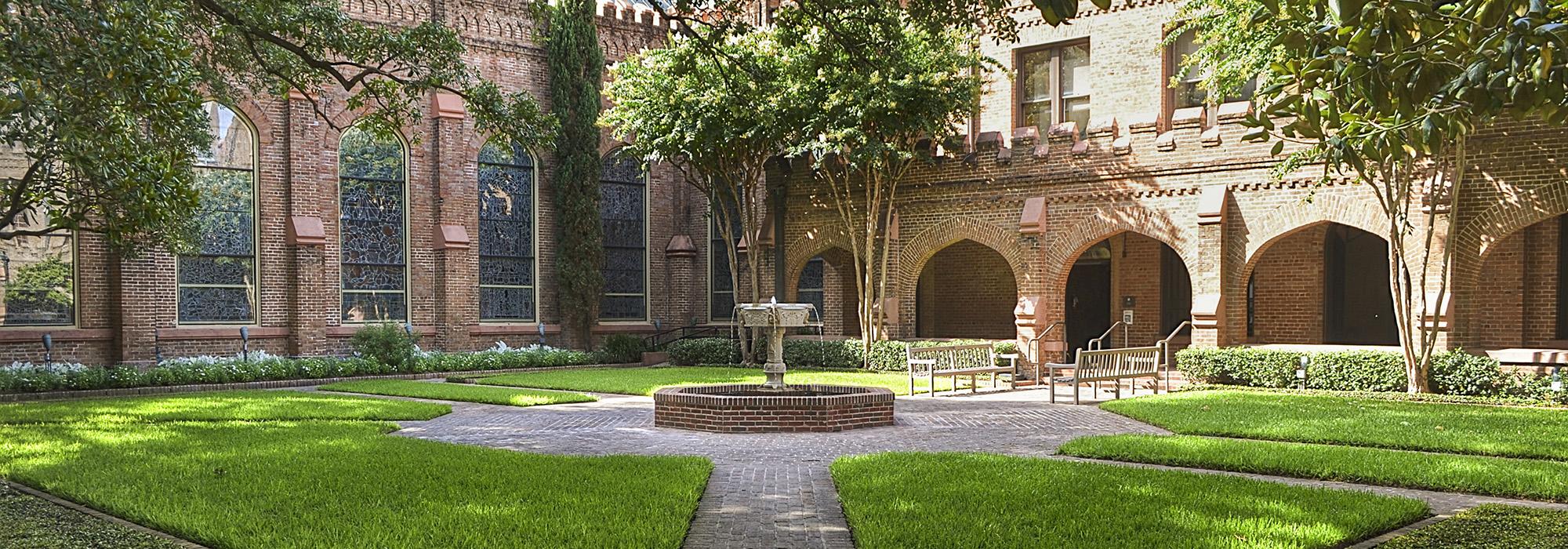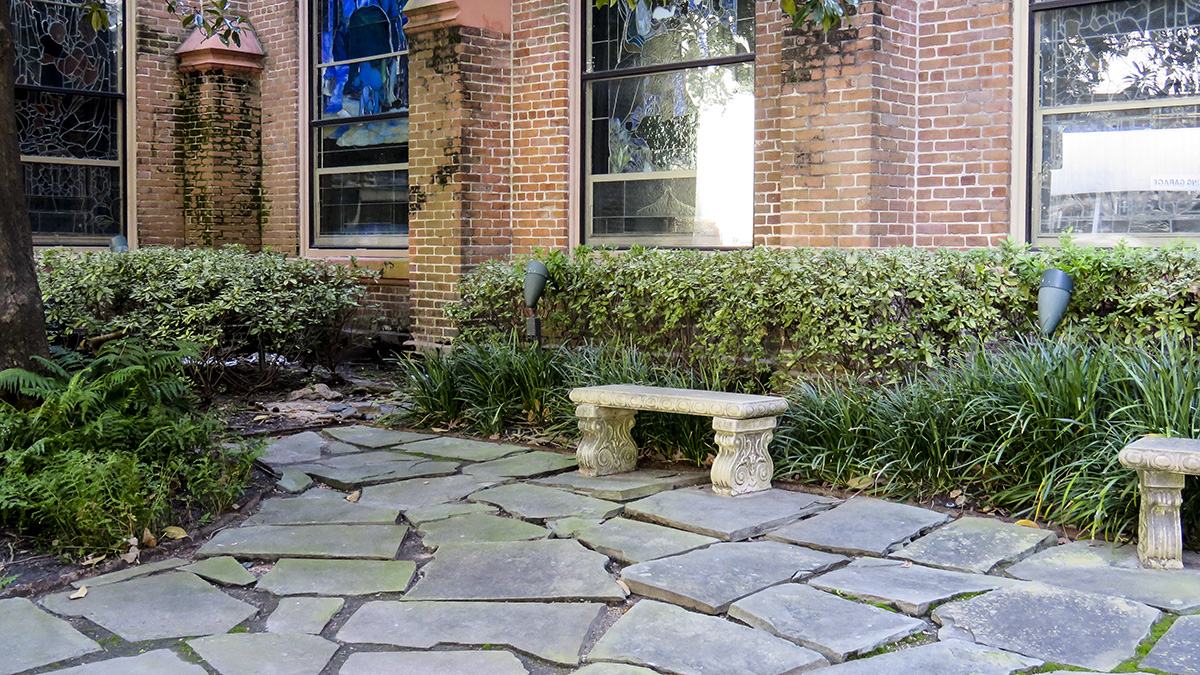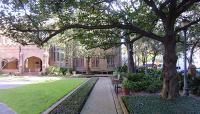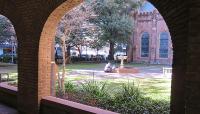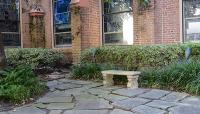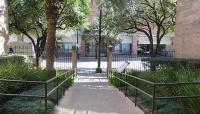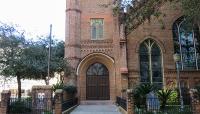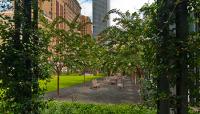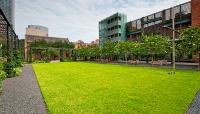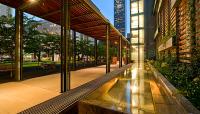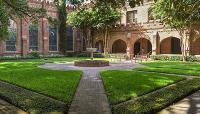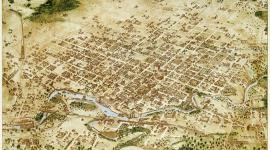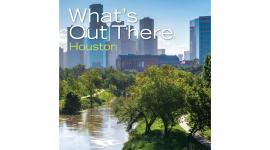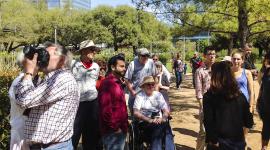Landscape Information
Among the oldest structures in downtown Houston, this Gothic Revival church was designed by J. Arthur Tempest and Silas McBee. Constructed in 1893, it replaced two earlier buildings that the congregation had outgrown. After the church was damaged by fire in 1938, William Ward Watkin and Carl Mulvey led a restoration of the damaged section. In 1949, it became the Cathedral Church of the Diocese of Texas. In subsequent years, existing buildings were renovated and others added, including a chapel designed in 1953 by John Staub.
Encompassing an entire city block, the site includes four courtyards, with most landscape features dating to the 1970s. East of the church and separated from the street by an iron fence and a row of mature oak, the largest courtyard was designed by Ralph Gunn in 1969. Comprising geometric sections of lawn, trimmed hedges, flowering trees, and radial paths that converge on a centralized fountain, the design was later refined by Gregory Catlow. Smaller courtyards—variously featuring date palms, annual plantings, benches, and memorials—can also be found on the property, with a columbarium in the center of the parcel. In 2007, a parking lot occupying the block to the east of the church was redeveloped to include diocesan offices and a multi-level parking structure. A quarter of the lot was maintained as public open space, designed by landscape architectural firm Clark Condon, with an expanse of lawn flanked by gravel beds, shade structures, benches, flowering trees, and water features. Christ Church Cathedral was listed in the National Register of Historic Places in 1979.



