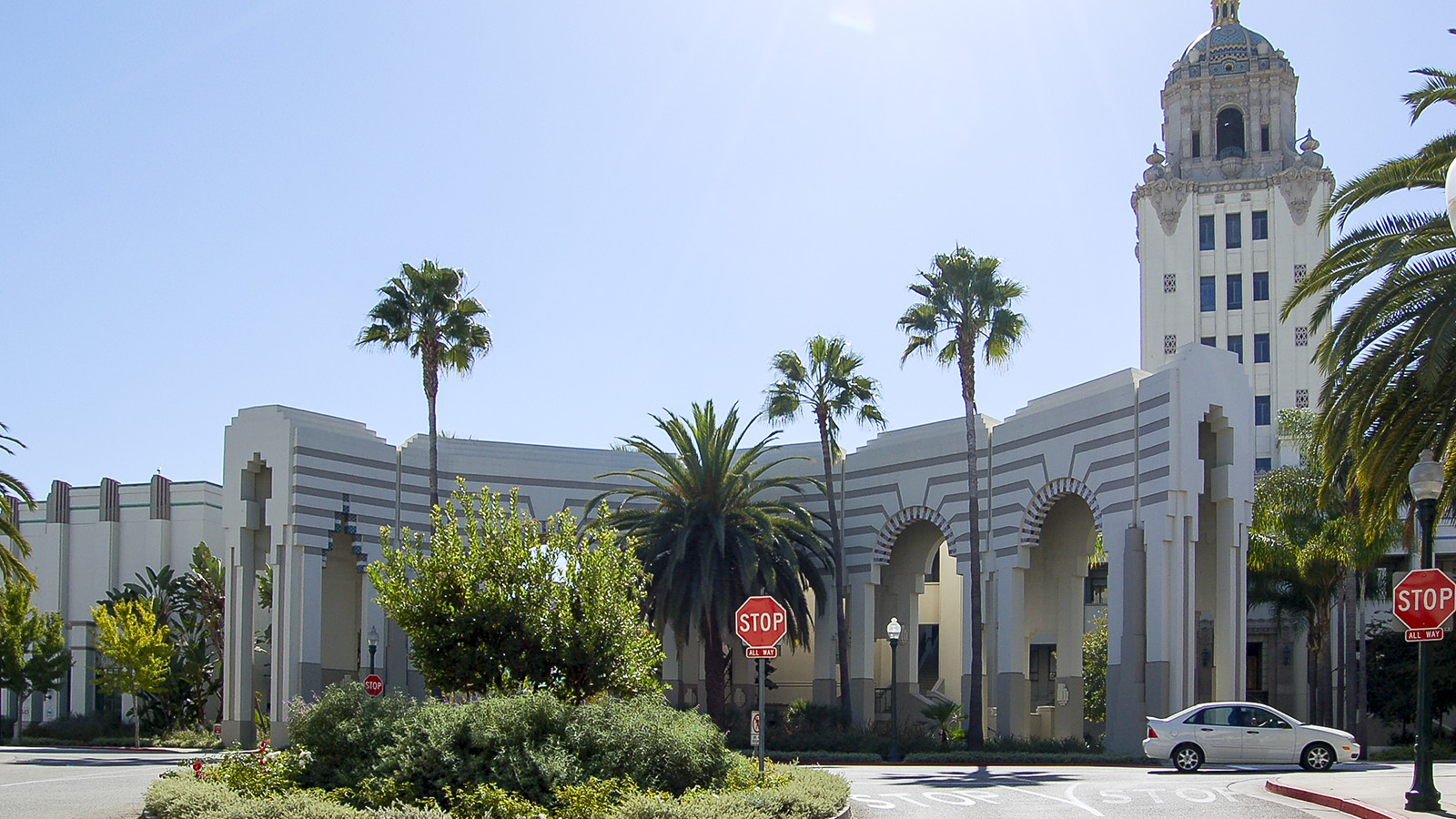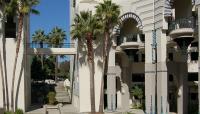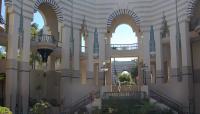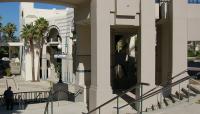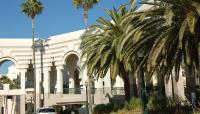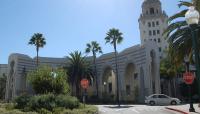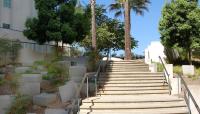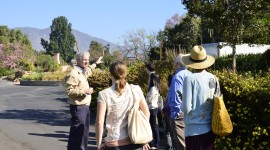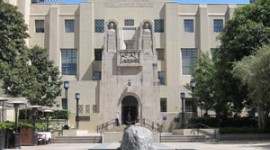Landscape Information
In 1929, the Beverly Hills city council decided to relocate all municipal facilities to the northeastern corner of the city’s triangular commercial district. The new civic center included the City Hall, police and fire stations, an emergency hospital, a library, and a post office under one vast roof. Designed by architects Harry Koerner and William Gage, the Spanish Renaissance-style building was erected in 1931 on the northern portion of a 6.5-acre parcel, and surrounded by Persian and Islamic-inspired gardens created by landscape architect Seymour Thomas.
By 1982, the municipal government had outgrown its quarters and decided to expand upon its ten-acre property. Architect Charles Moore with Urban Innovations Group designed the new complex in conjunction with landscape architects Campbell & Campbell. A new library and other municipal buildings were constructed between 1988 and 1992, unified by a Postmodernist landscape of public spaces that incorporate arcades, balconies, courtyards and stairs. Three oval courtyards bounded by tiled arcades are arranged diagonally on a north-south axis, linking the two city blocks that comprise the civic center. The use of colorful tile alludes to City Hall’s tiled dome, and the terraced courtyard on the building’s western elevation reflects its original design, with scroll-topped patio walls decorated with urns and two fountains in a symmetrical garden. The court gardens, planted with palms and subtropical plants, are abstractions of Southern California landscapes. They are connected by a series of fountains and pools fed by a "desert oasis" represented by a mass of boulders at the site’s upper edge.




