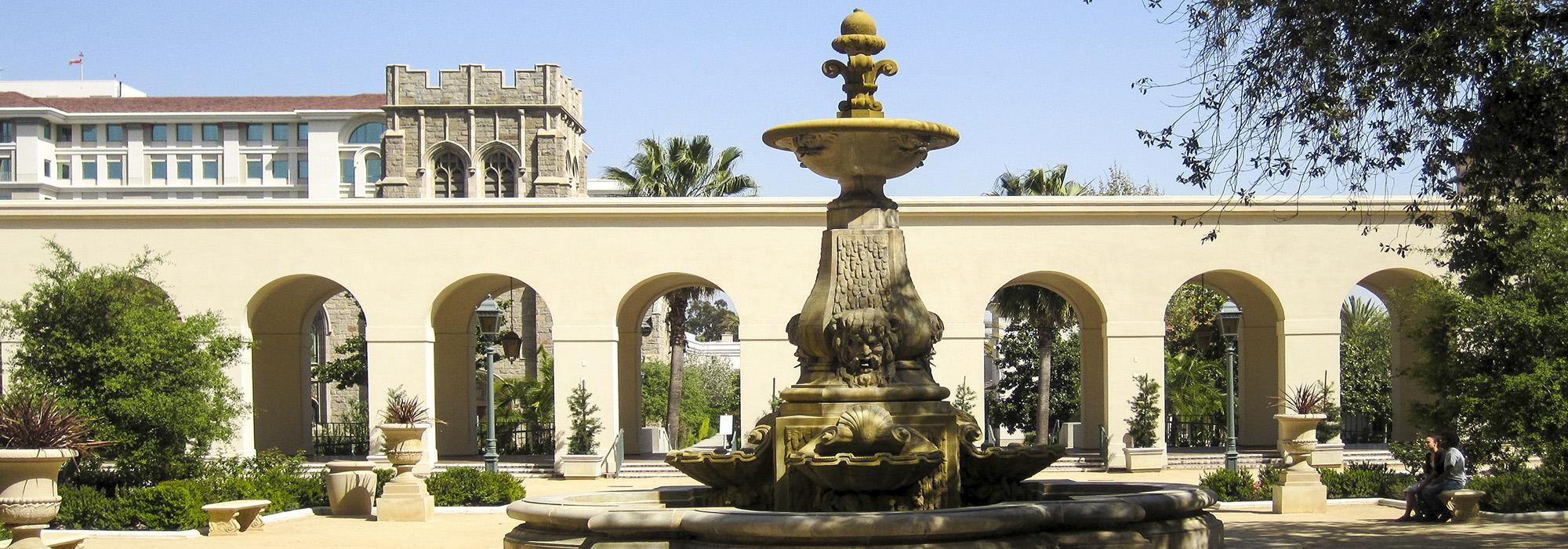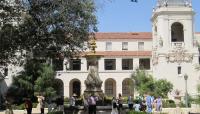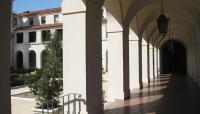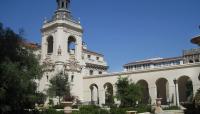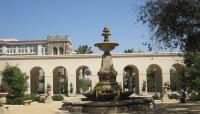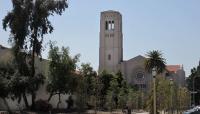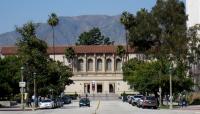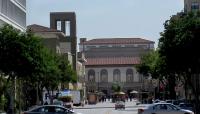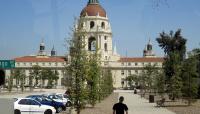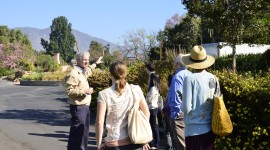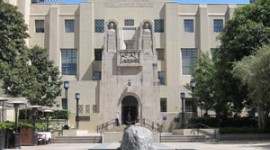Landscape Information
In 1923, the Chicago architecture firm of Bennett, Parsons & Frost developed a plan for Pasadena’s downtown core, which centralized the city’s most important civic institutions within a single district. Their vision was influenced by an unrealized portion of Daniel Burnham’s Plan of Chicago, a City Beautiful concept in which grand avenues terminate in the city’s most important public buildings. This concept was manifested in Holly Street, a major east-west axis lined with mature carob trees which terminates at the iconic Pasadena City Hall. This monumental Spanish Colonial Revival domed structure, designed by John Bakewell, Jr. and Arthur Brown, Jr. of Bakewell & Brown in 1927, incorporates a central, arcaded interior courtyard with a cast-stone fountain surrounded by silk-floss and native oak trees.
Crossing Holly Street in front of City Hall is Garfield Avenue, which meets the Public Library to the north and the Civic Auditorium to the south. This avenue is lined with magnolia trees. At the intersection of Holly Street and Garfield Avenue lies City Hall Plaza, whose western side is gently curved to give a more expansive view of the building’s impressive façade.
Other significant public buildings populate the blocks surrounding City Hall Plaza. These interstitial blocks were originally planned with pockets of open space, landscaped with lawns, shrubs, and California redwoods. The wide sidewalks throughout the Pasadena Civic Center District were paved in a basket weave pattern of soft hued bricks, further uniting the district as a cohesive public space. The area was listed in the National Register of Historic Places in 1980.



