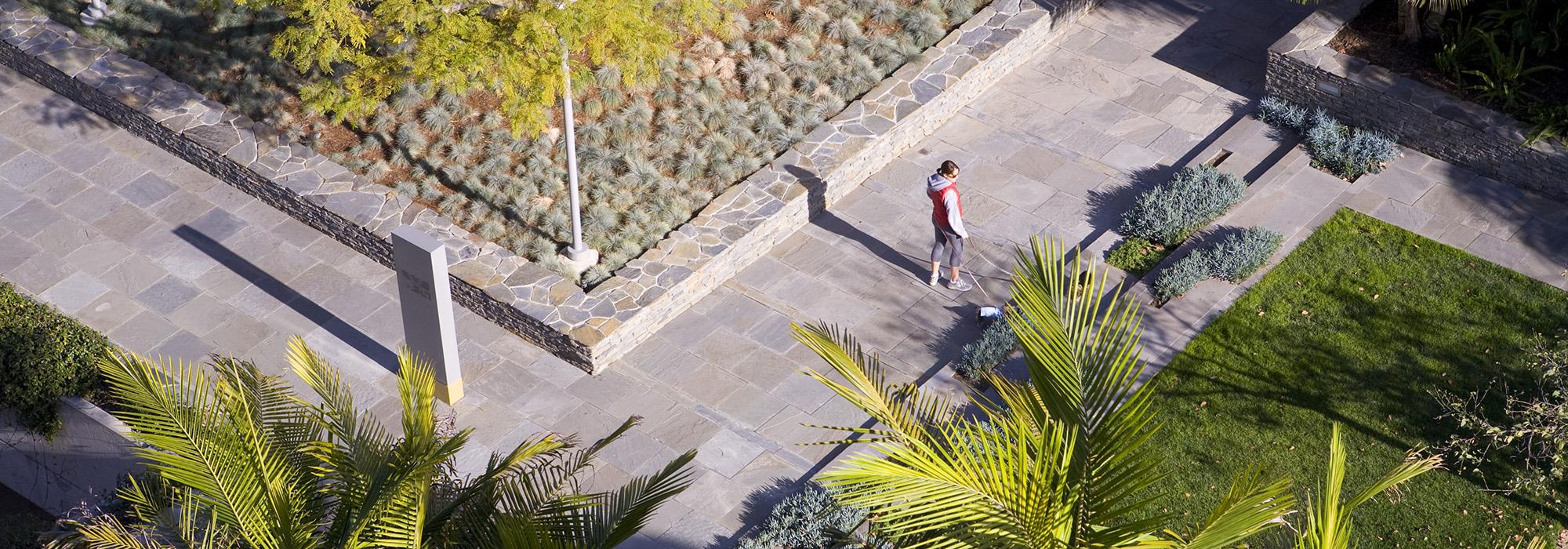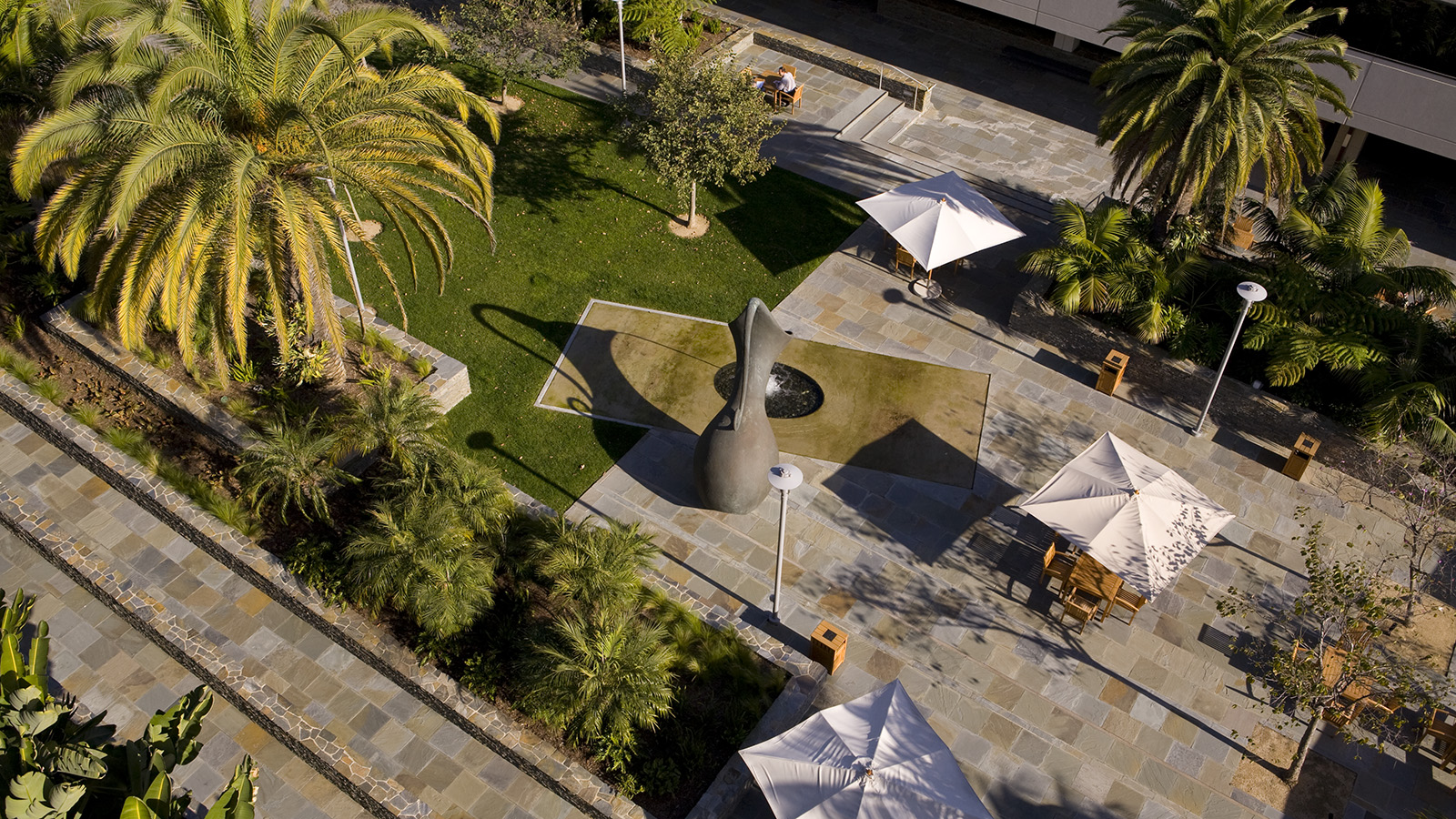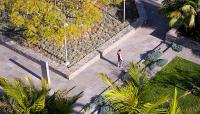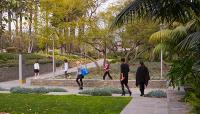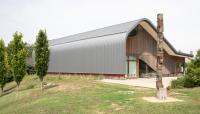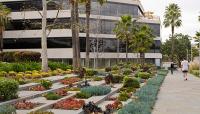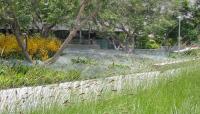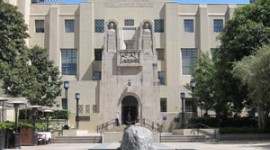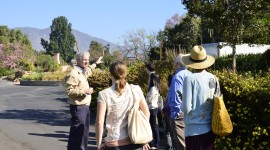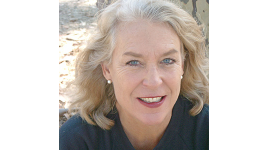Landscape Information
This thirteen-acre business park encompassing a city block on the east side of town was completed in 1984 as Colorado Place North, the first phase of a 28-acre mixed use development designed by Welton Becket Associates. Landscape architects Process Oriented Design (POD, Inc.) created the original landscape plan, which featured a central plaza linking six office and retail buildings built atop a subterranean, three-level parking structure. The plaza included a courtyard atrium which filtered light below ground, bermed lawns, and dense groves of ficus trees that screened the complex from the urban surrounds. The complex attracted Metro-Goldwyn-Mayer Studios as a tenant and was known as MGM Plaza through the 1990s.
After acquiring the renamed Colorado Center, Tishman Speyer retained landscape architect Pamela Burton in 2002 to rejuvenate five acres within the complex. Burton replaced the existing plant palette with drought-resistant plants irrigated by a recycled water system while strategically placing deciduous trees to shade the buildings. The grading and peripheral planting was altered to make the complex more visible from the street, and an existing two acre lawn was planted with California sycamores and lined with beds of flowering Mediterranean shrubs. The corporate campus is connected by a series of garden rooms with water features and landscaped pedestrian walks. In the northwestern corner of the site, Burton introduced a 3.5-acre public park which includes volleyball, basketball, two tennis courts, and a playground.



