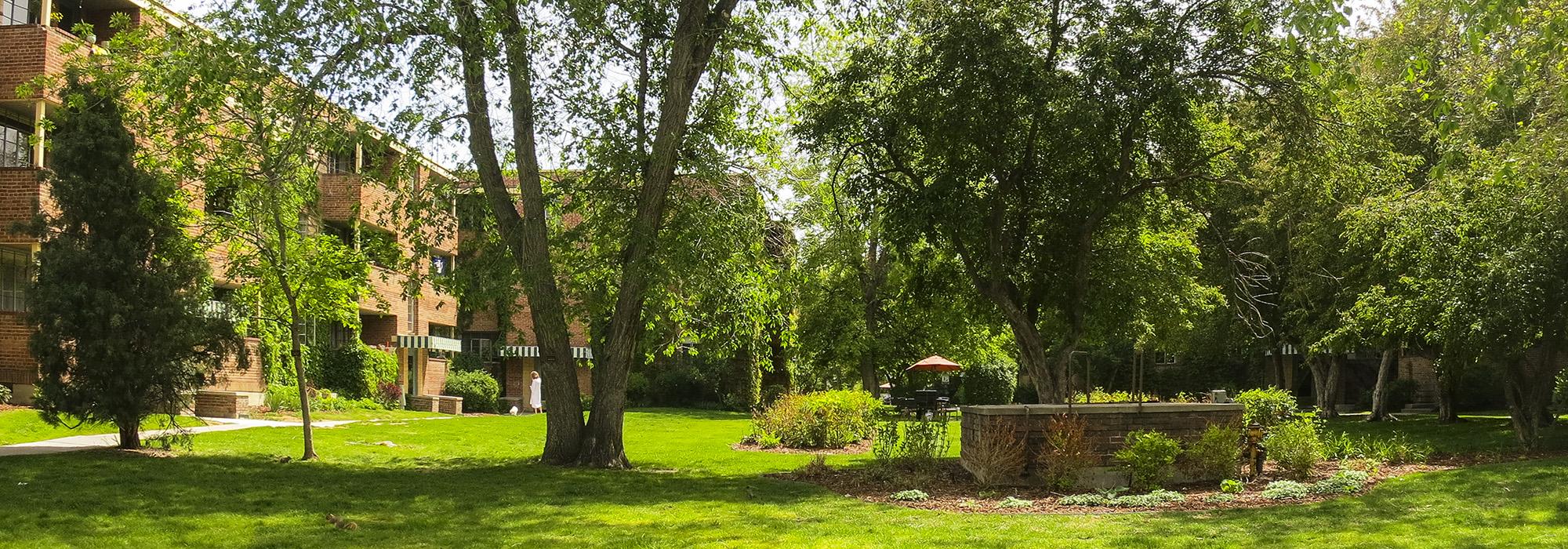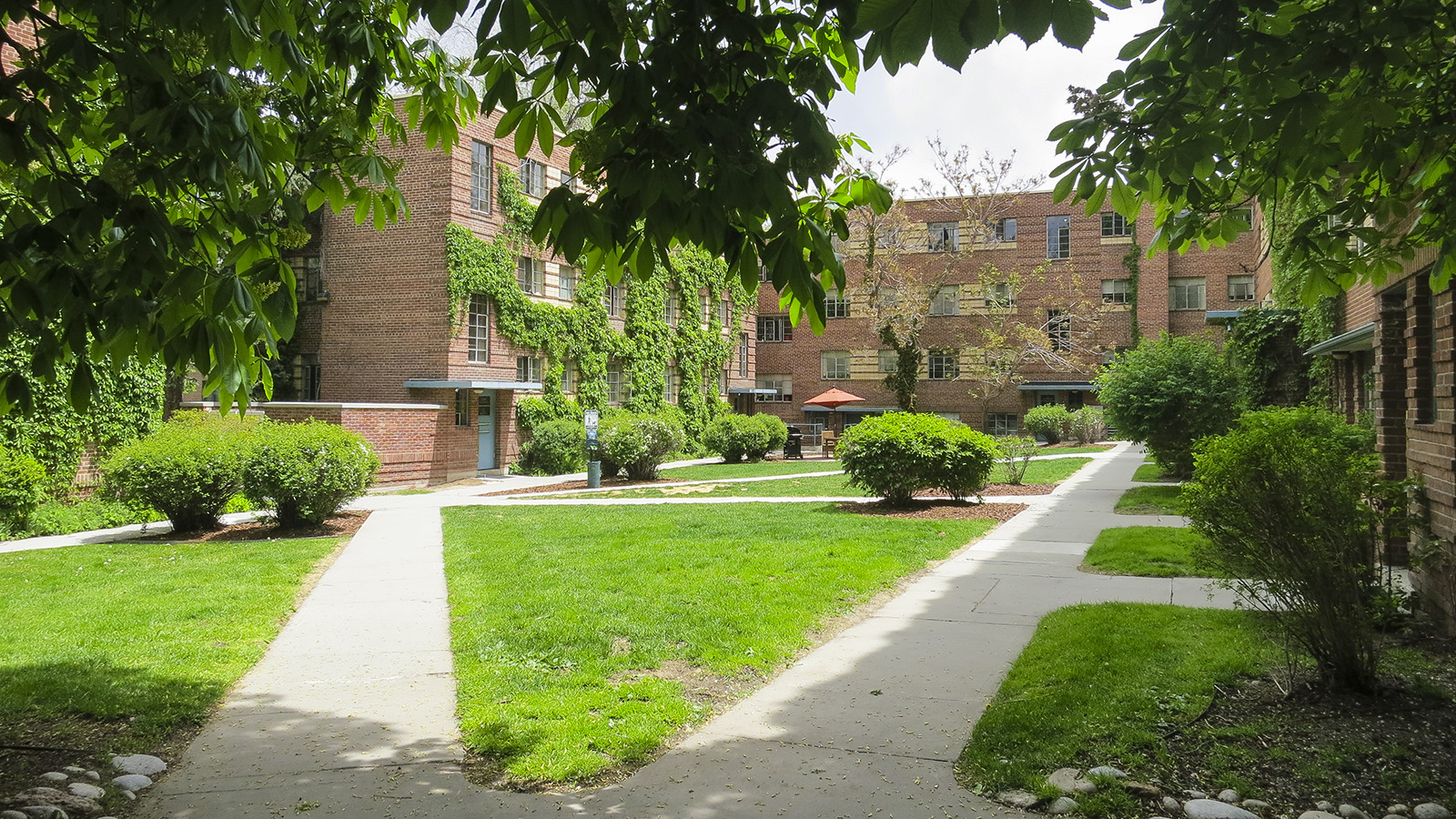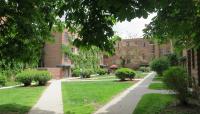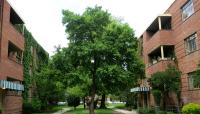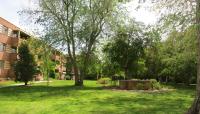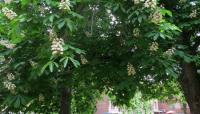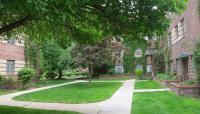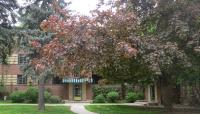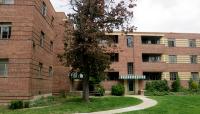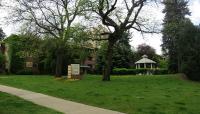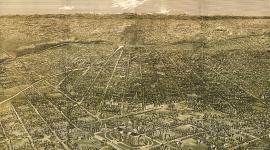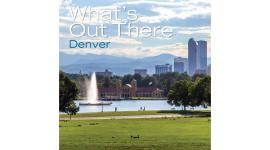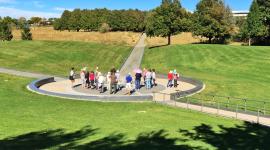Landscape Information
Comprised of 187 units in five apartment buildings and numerous variously-scaled courtyards, this highly-detailed six-acre complex was constructed in 1940 with a layout that was inspired by Denver’s system of parks and parkways. Developed for middle class renters, this was the first Federal Housing Administration project in Denver. Designed by Fisher, Fisher & Hubbell Architects, the three and four-story brick apartment buildings are organized symmetrically along two primary axes. Landscape architect Walter Pesman endeavored to maintain open views along its east-west axis while uniting the complex with the nearby parkway by employing courtyards, interconnecting walkways, and formal planting designs.
Transitioning from Downing Street Parkway at the eastern front of the complex, Pesman united public space with private by developing an open courtyard plan punctuated by mature trees and a wide setback from the street. Parking is relegated to the periphery of the complex and cross axial walkways convey pedestrians through semi-public spaces to individual buildings. Each displaying its own character, enclosed courtyards range in size and degree of intimacy, and are composed of open lawn, deciduous and coniferous trees, and flowering shrubs. Border plantings line buildings and walkways, while centrally-located masses of canopy trees create shaded, park-like spaces. Nested within the greater West Washington Park residential neighborhood with the sprawling Denver Country Club to the east, the inwardly focused Country Club Gardens is distinct from other contiguous residential enclaves.



