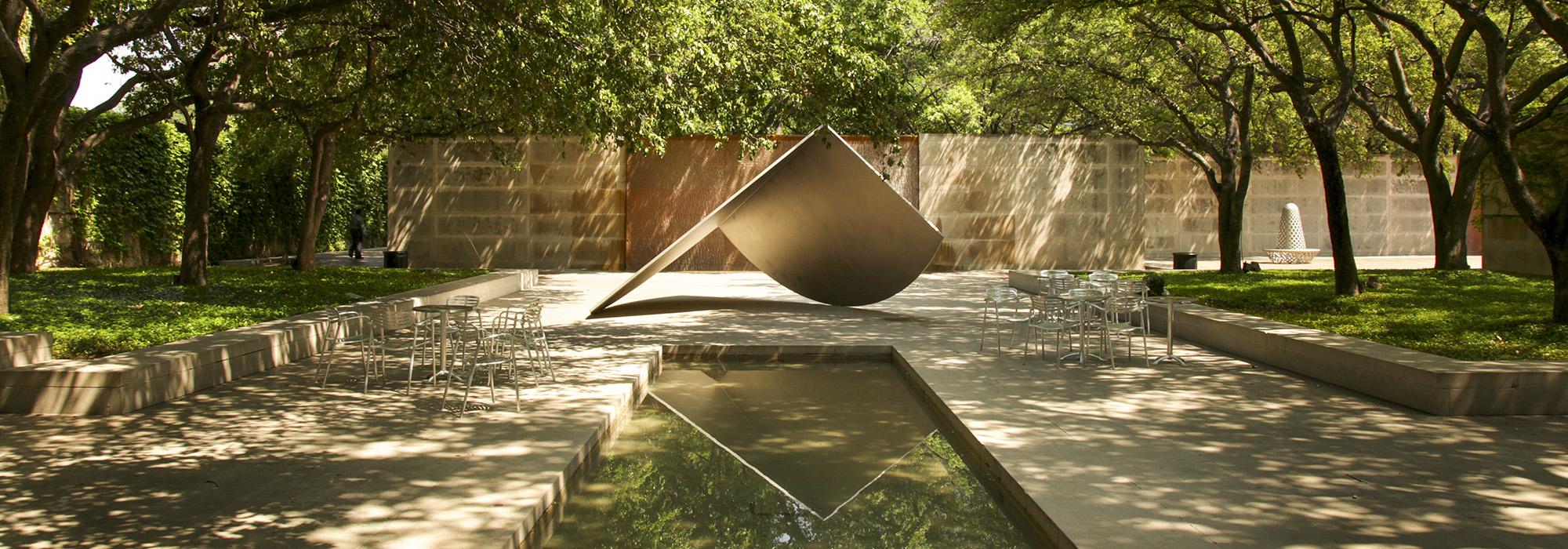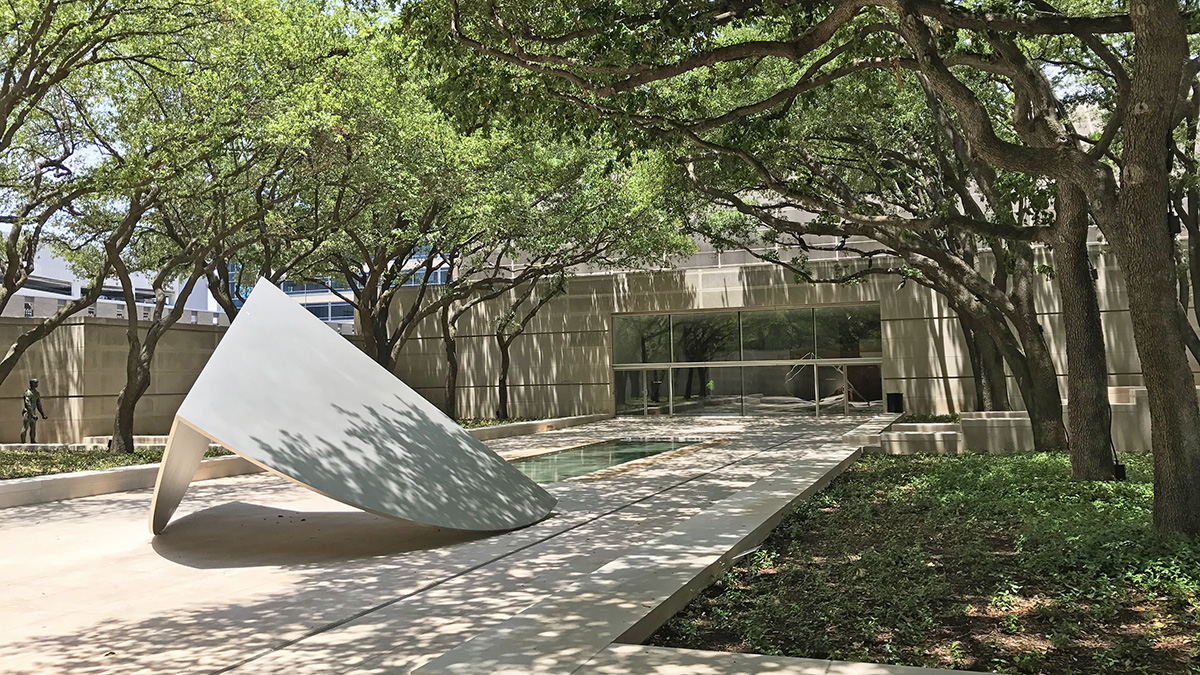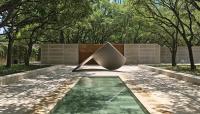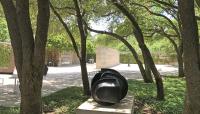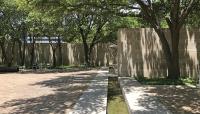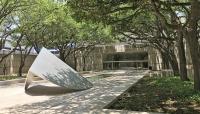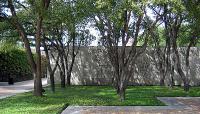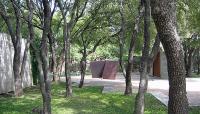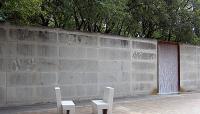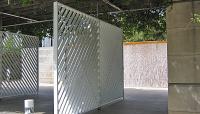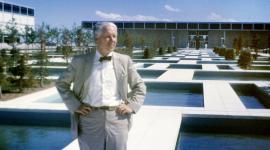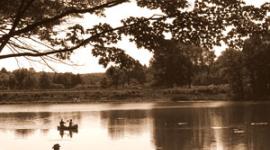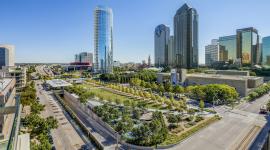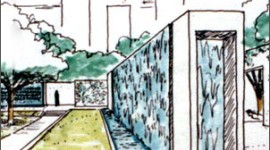Landscape Information
Situated at the terminus of Flora Street, the central road in the Dallas Arts District, this museum and gardens was designed in 1983 by architect Edward Larrabee Barnes of Edward Larrabee Barnes Associates and Dan Kiley. The building is approached through a simple, partially enclosed courtyard, paved with cobblestones and planted with live oaks in the four corners. A small circular fountain in the center redirects people off the main axis and into the building.
From the museum’s main gallery visitors can access the sculpture garden, a wall-enclosed, open-air space conceived as a setting for the museum’s eclectic sculpture collection. The space is divided into distinct rooms by three freestanding water walls designed by Allistair Bevington of Barnes’ firm, each with cascading water flowing down into narrow canals at the base that join into one channel that stretches towards the north wall. In each room small groves of live oaks are under-planted with spring bulbs and vinca in stepped triangular planting beds. The museum also includes three interior garden rooms – the Tribal Court, the Dining Terrace and Wisteria Court – which offer other opportunities for gathering and experiencing art. Along with Fountain Place, the Dallas Museum of Art was one of two projects completed by Kiley in Dallas.



