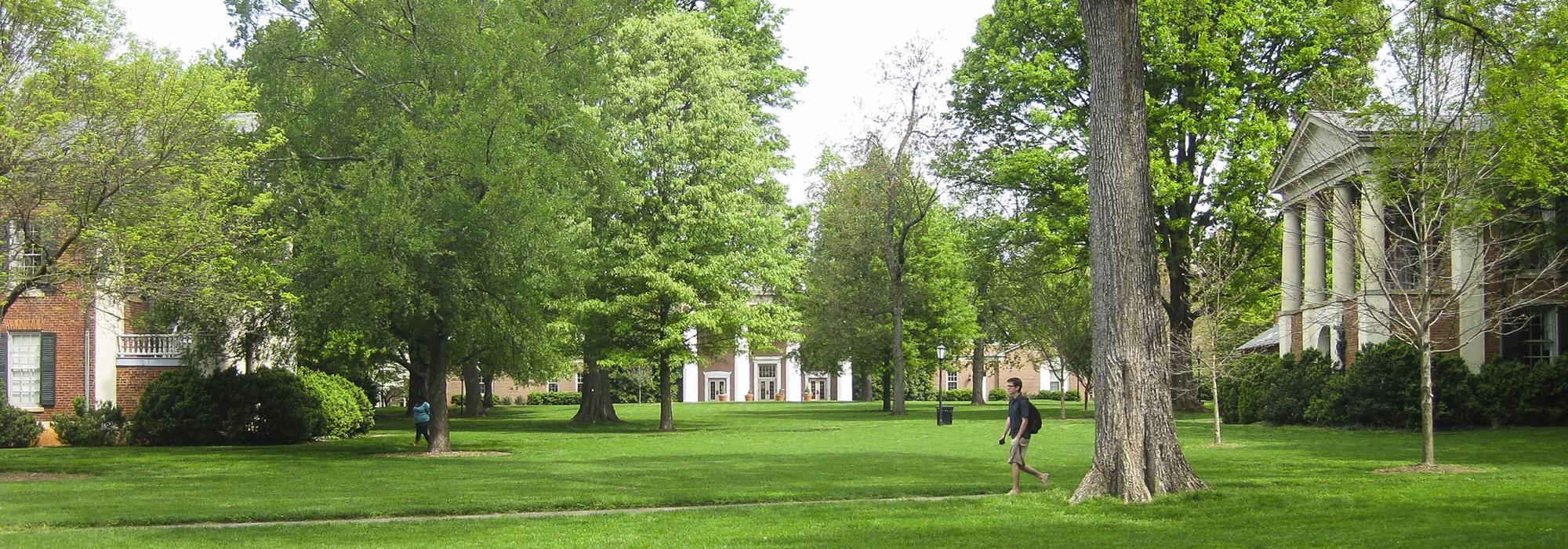Landscape Information
In 1835, a Presbyterian college was founded near the eastern edge of Lake Norman, approximately 22 miles north of Charlotte. The college’s trustees procured 470 acres, largely donated by William Lee Davidson II from the estate of his father, Revolutionary War hero William Lee Davidson. The school opened in 1837 to 66 students. The first structures were linear dormitories called Elm and Oak row, their neoclassical facades and arrangement alluding to Thomas Jefferson’s quadrangular design for the University of Virginia. In 1855 architect Alexander Jackson Davis created a master plan that featured a 600-foot enclosed quadrangle, anchored with two massive neoclassical pavilions facing each other on lateral sides and one-story dependencies radiated from the pavilions to complete the rectangle. Only one pavilion with truncated wings, Chambers Hall, was erected before the Civil War halted all construction. When the school reopened in 1869 and construction continued, a wide, arcing path - a “D” with its peak at Chambers Hall - became a central planning element for the campus. John Nolen used the arc as a foundational landscape feature in his 1915 Beaux Arts master plan, although only a fragment of it remains.
Today the 665-acre main campus is heavily wooded on the eastern periphery. The historic quad maintains its neoclassical character and open space, with brick sidewalks crossing large swathes of manicured lawn punctuated by mature willow oak trees. The campus was designated a National Arboretum in 1982, while several buildings are individually listed in the National Register of Historic Places.












