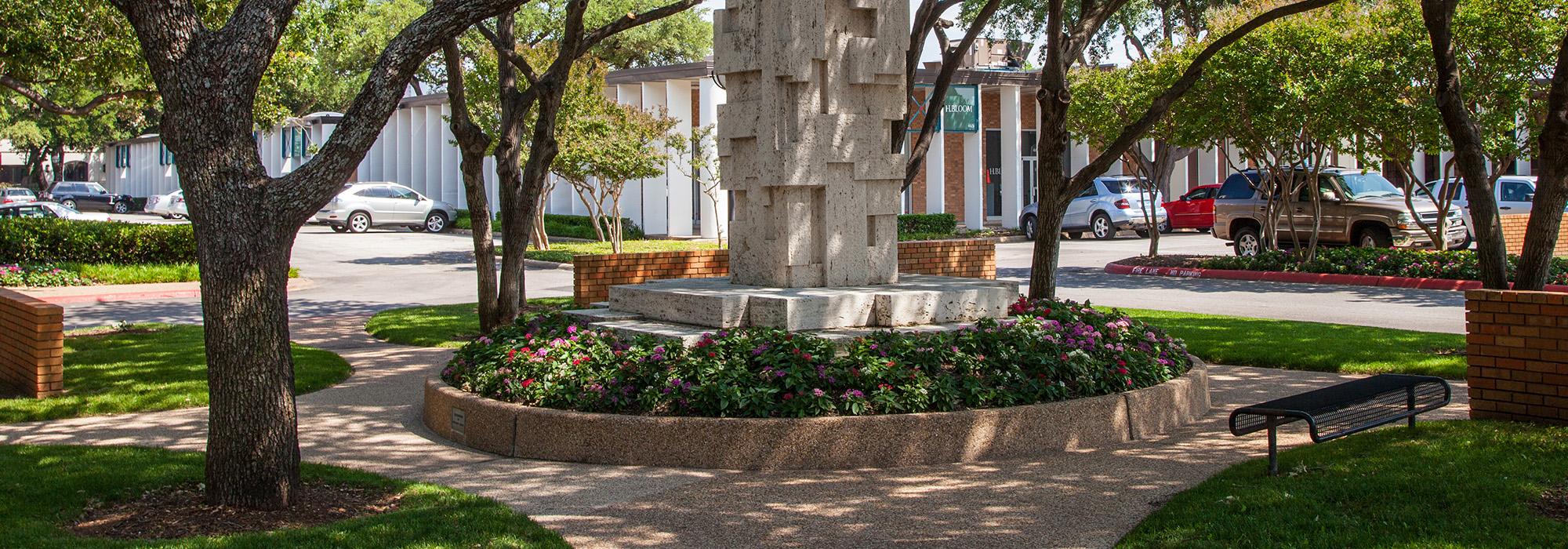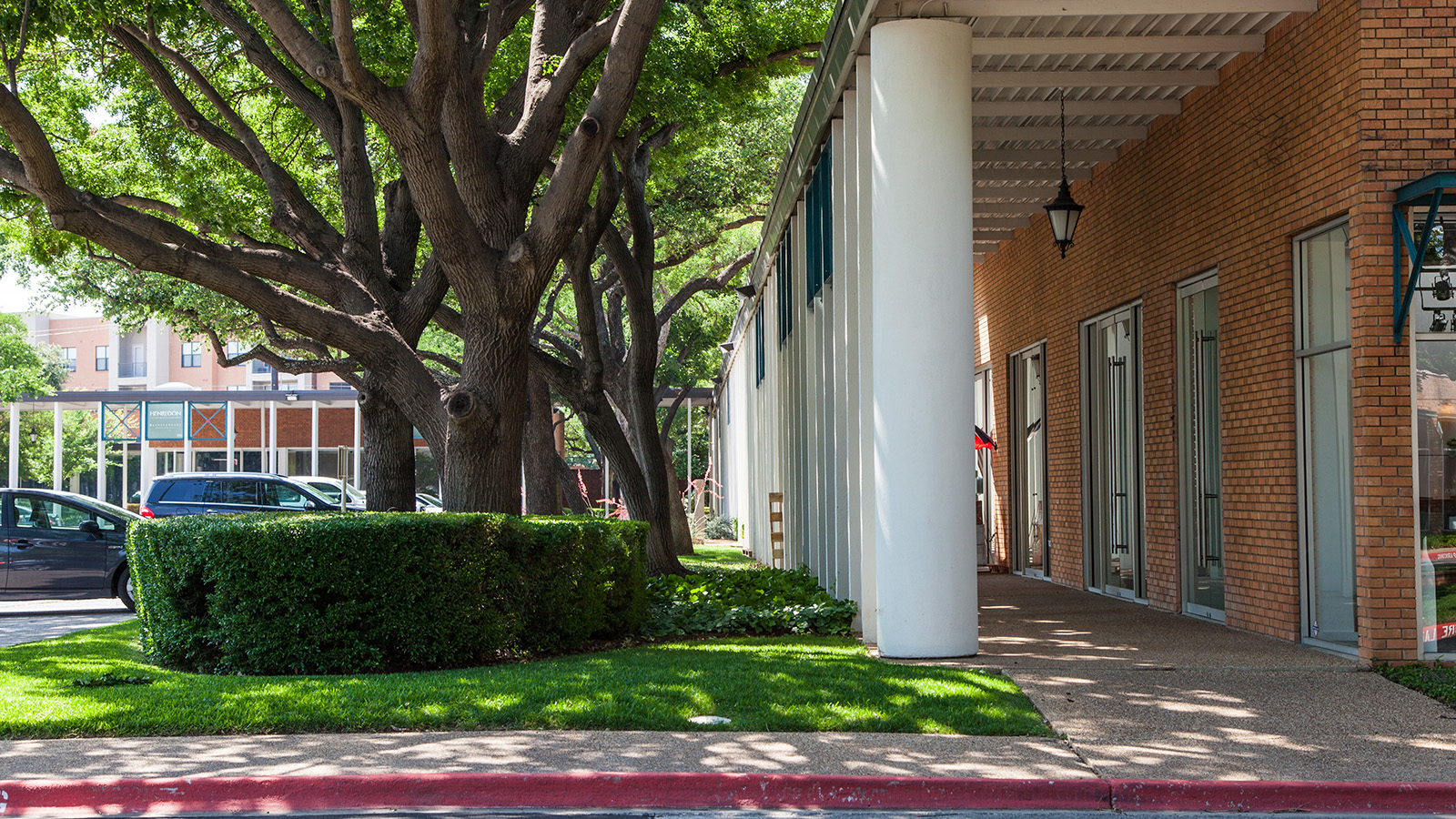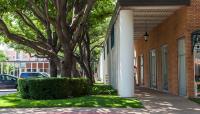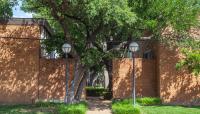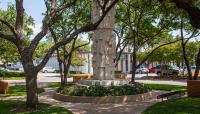Landscape Information
Inspired by the Chicago Merchandise Mart, noted Dallas real estate developer Trammell Crow introduced the shopping center concept to Dallas in 1953. Crow commissioned architect Jacob Anderson and landscape architects Arthur and Marie Berger to develop the concept for his revolutionary Decorative Center Dallas.
Located in the heart of the Dallas Design District, the seven-acre facility is constructed in the courtyard style with a Modernist arcade connecting the storefronts oriented around a parking lot. Entrances to the parking lot are marked by fifteen-foot tall brick panels embellished with a five-foot tall shelf that streams a continuous cascade of water onto river stones. Sculptor Anna Debska’s bronze Fighting Stallions is sited in a grassy expanse just beyond the main entrance. Breaking from the convention of wide, uniformly-spaced, rectilinear parking areas, the Bergers designed landscaped islands composed of ornamental sculpture and curvilinear bump-outs to soften the rectilinear form of the surrounding shopping center. Uniting the landscape and the architecture, a series of repeating low, sandy yellow brick walls circumscribe public open space and surround grassy lawns planted with live oaks. At the center of the cruciform parking lot, a grove of oaks provides the setting for benches and Francois Stahly’s marble obelisk Maiandros installed in a bed of flowers. Tucked into pockets of the shopping center, discrete minimal gardens feature crape myrtles, Japanese maples, boxwood, jasmine, gravel, and stone. A few pedestrian entrances connect the interior landscape to the street and provide access to the landscaped heart of the Decorative Center.



