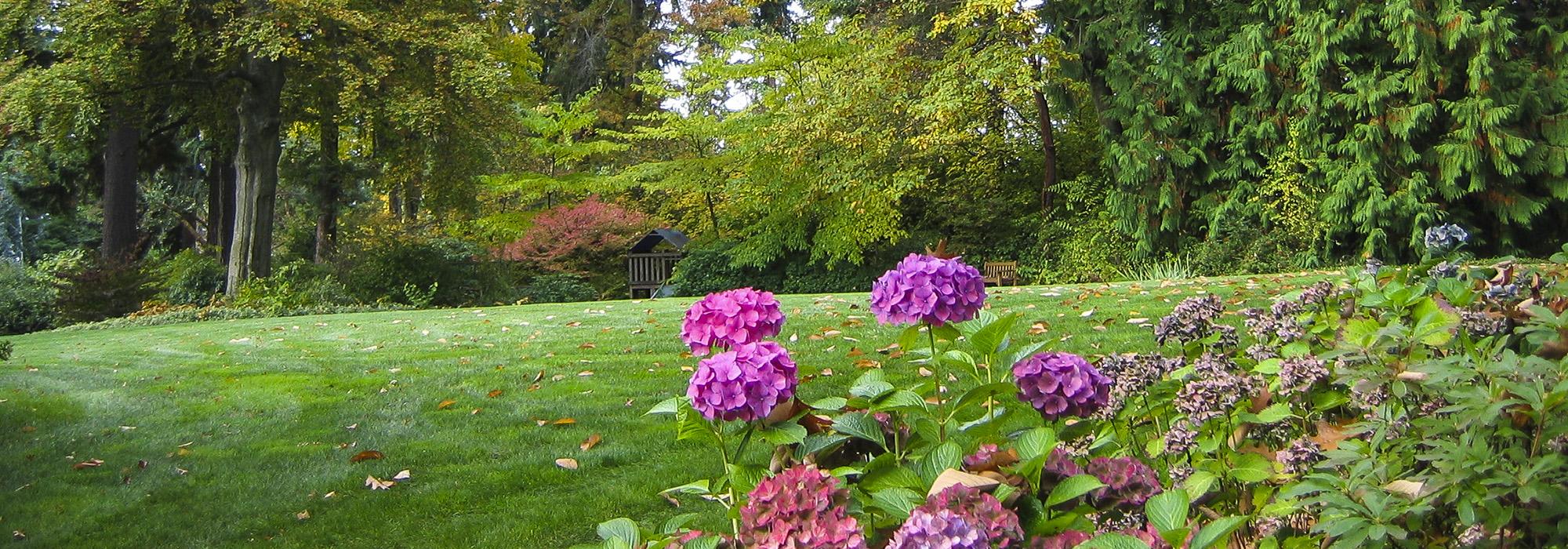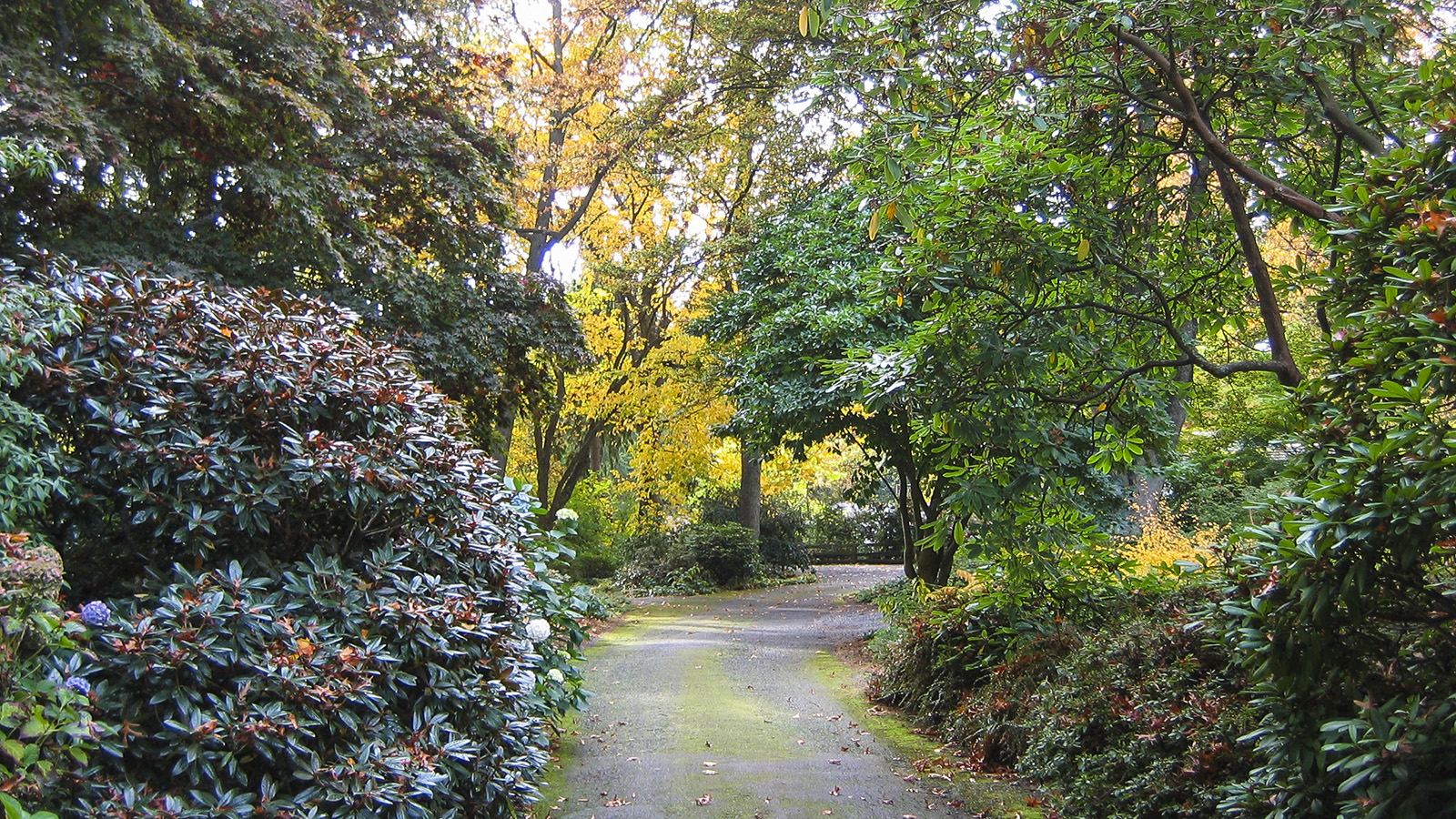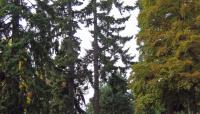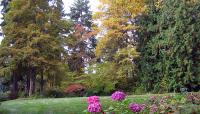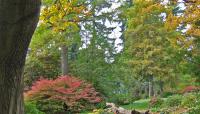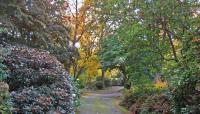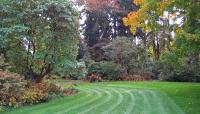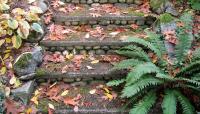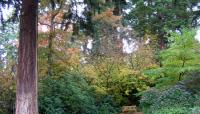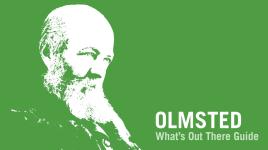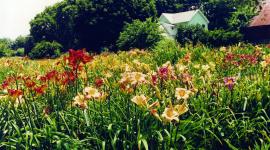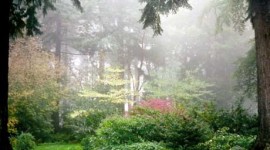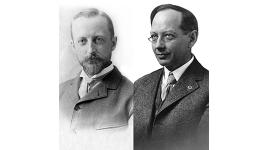Landscape Information
The ten-acre gardens were originally part of the country estate of Arthur and Jeannette Dunn, who purchased the land in1914 as the site for their summer home. Commissioned to locate two houses and prepare landscape plans for the grounds, James Frederick Dawson, of the Olmsted Brothers firm, emphasized the natural features of the land, taking advantage of the gradual slope of the property to emphasize the sweeping views of Puget Sound and the Olympic Mountains and incorporating a ravine on the southern edge of the property. Large, pre-existing stands of second-growth Douglas firs were incorporated into the planting plan, which also included flowering shrubs and trees and extensive swaths of flowering bulbs. Stands of trees edged by perennial beds frame areas of open lawn. Arthur Dunn, an avid gardener, was responsible for implementing the plans.
After Dunn’s death the property was divided, the original cottage demolished, and four new houses constructed on the site. The original landscape remains, complete with curving paths and drives and a great lawn which sat below the original house, in addition to the E.B. Dunn Woodland Garden. Designed by Arthur’s son Edward, the 2.5-acre woodland garden was created on the former site of a garage and vegetable garden. It is forested with firs and deciduous trees planted by Dunn, along with a variety of other woodland plantings. The estate and gardens were listed in the National Register of Historic Places in 1994.



