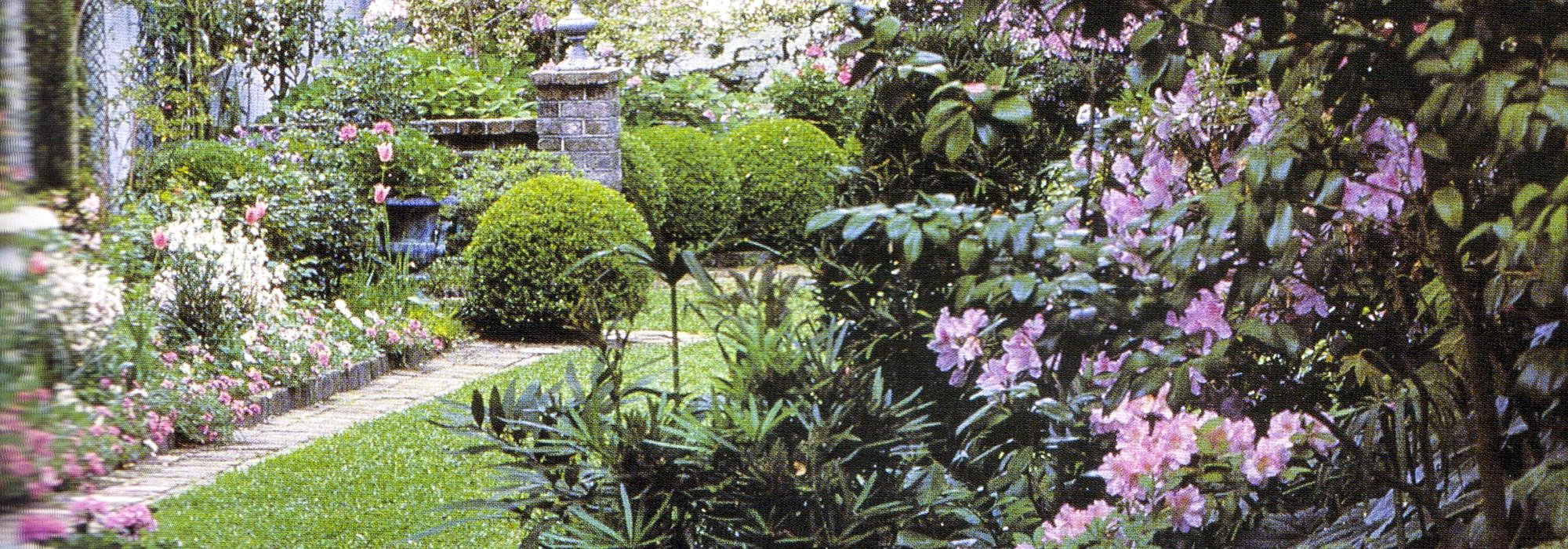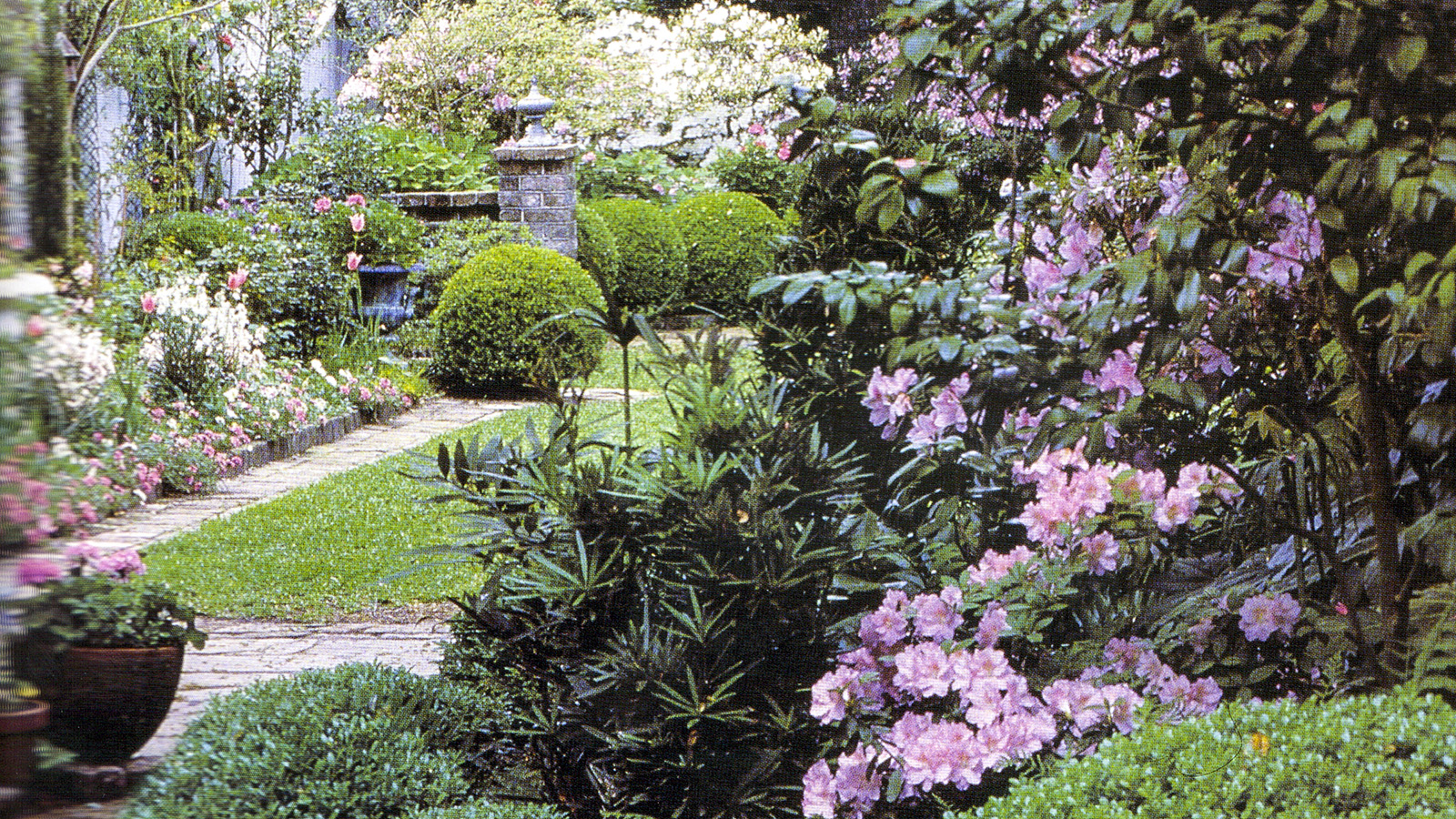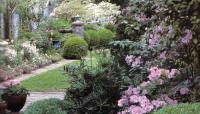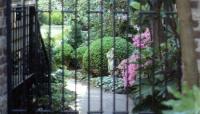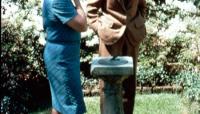Designed by Loutrel Briggs in 1940 and tended faithfully for almost 50 years by Emily Whaley, the garden is small and secluded in Charleston’s historic district. The symmetrical design extends along a central axis to a brick carriage house at the back of the property. Entered through a wrought-iron gate along a flagstone path, the initial garden room is an ellipse, with a central lawn edged by old Charleston bricks and flanked by borders filled with annuals, perennials, and flowering shrubs. The second garden room is circular and planted with grass, again edged with old Charleston bricks and enclosed with mixed evergreen hedges. A shallow round pool located along the central axis is a major focal point, reflecting the colors and textures of surrounding plant materials. Low, pierced brick walls, perpendicular to the garden’s main axis, mark the transition from the sunny, formal, second garden to the less formal shade garden beyond. This third garden room is paved with brick and surrounded by azaleas, camellias, and hydrangeas, ferns, and other shade-loving plants. A large live oak from a neighboring property provides a canopy, and a small pool and garden benches add a sense of tranquility to this naturalistic setting. While the basic design of the garden has remained constant, the plantings have changed as Ms. Whaley experimented with plant arrangements and color combinations.
