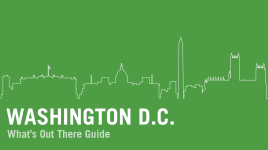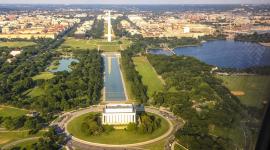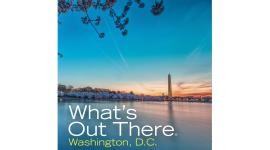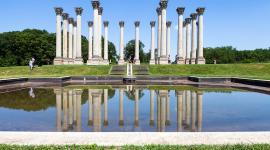Landscape Information
Referencing the cultural significance and architectural heritage of its surroundings, this 4.2-acre garden replaced a Victorian one that predated it. Designed in 1987 by chief architect of the Smithsonian Quadrangle Jean Paul Carlhian in collaboration with Lester Collins and Sasaki Associates, the rooftop garden unifies the divergent artifacts and collections of the surrounding museums. A central Victorian parterre garden with wide brick walkways, saucer magnolias, and cast iron benches is aligned with the Gothic Smithsonian Castle building, which was designed in 1855 by James Renwick. Complementary gardens lie on either side of the parterre, distinctly different in cultural reference and style. The Moongate Garden, inspired by the fifteenth century Temple of Heaven in Beijing, reflects the Sackler Gallery of Art’s Asian theme. The Fountain Garden, with its cascading chadar and runnels, is Postmodernist in style but modeled after the fourteenth century Alhambra and reflective of the Moorish collection in the National Museum of African Art. Two granite pavilions measuring 35-feet high and 90-feet long present the public face of the two museums within the formal garden, which are otherwise located underground. The plant palette, designed by the Director of the Smithsonian’s Office of Horticulture James Buckler, includes many mature spring flowering ornamentals, herbaceous borders, and large shade trees. The garden is named for philanthropist and garden patron Enid Haupt, who financed its construction.
















