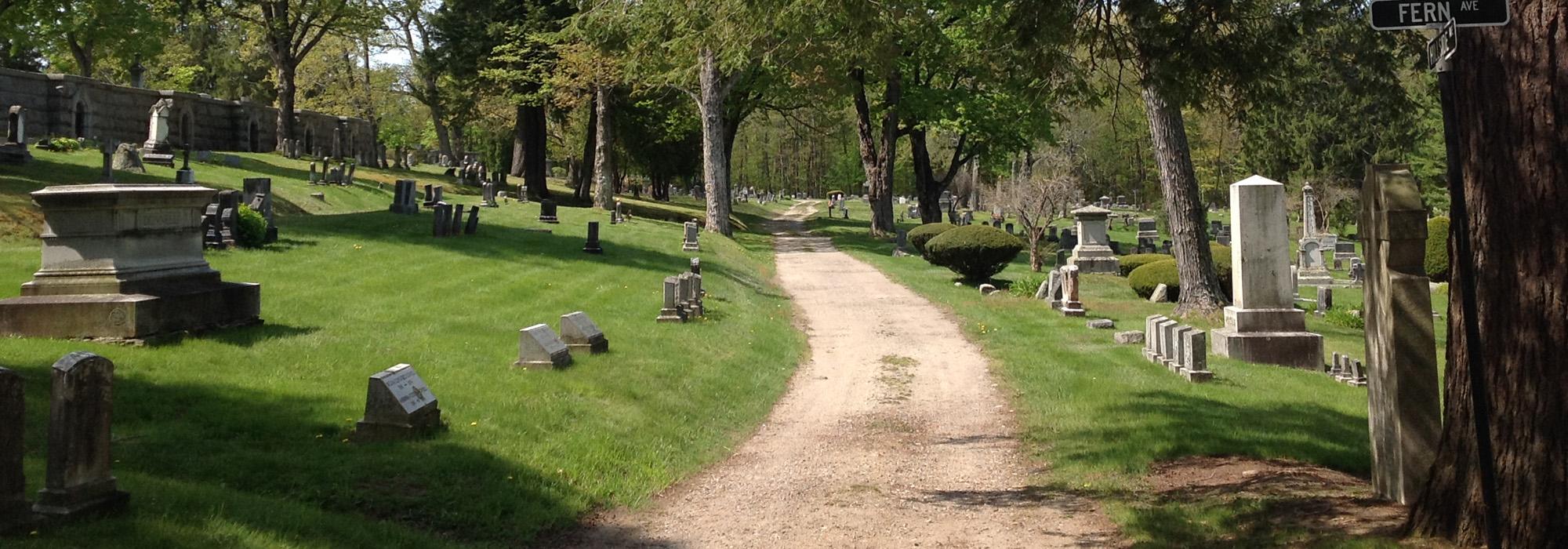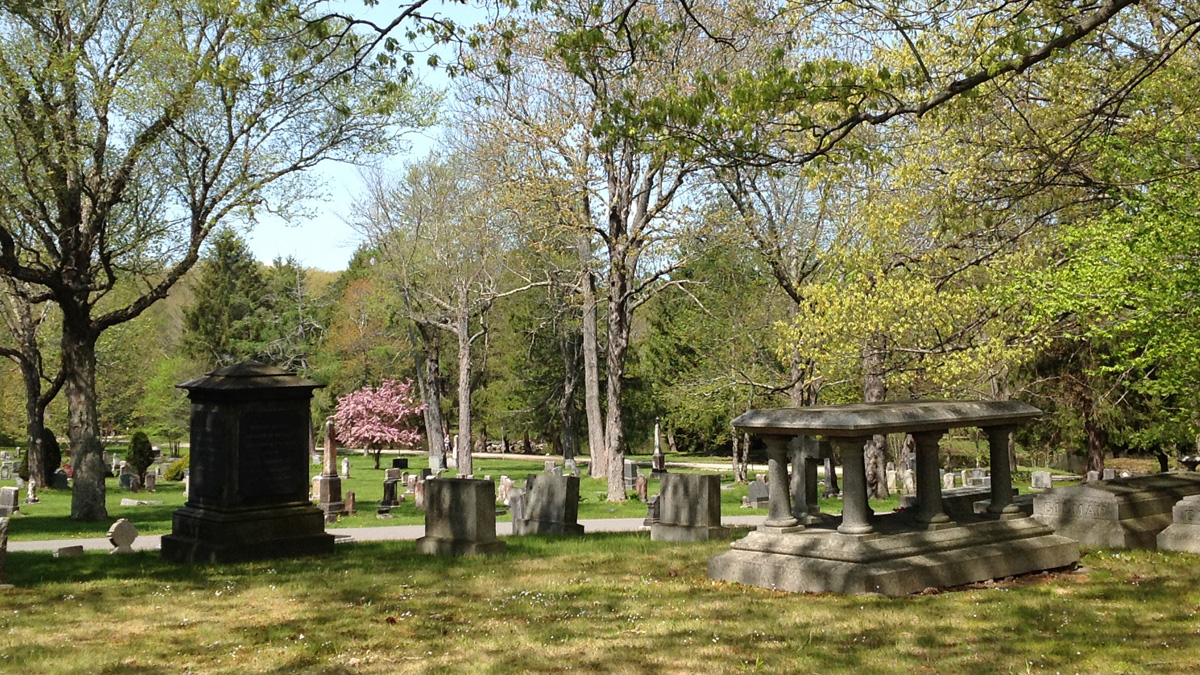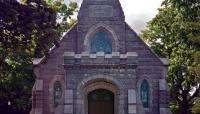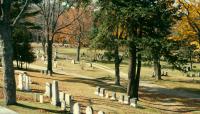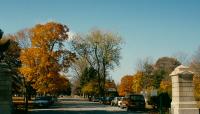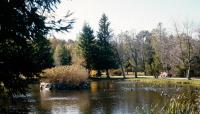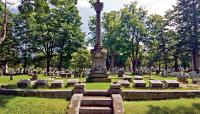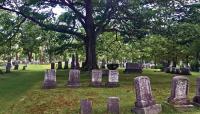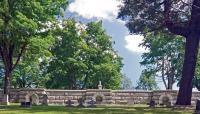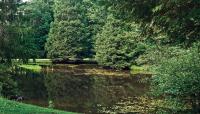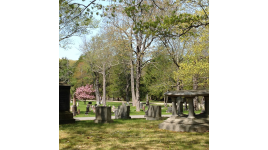Landscape Information
As Portland’s existing cemeteries were nearly full by the 1850s, the city bought 55 acres for a rural cemetery to be built following the model of Mount Auburn Cemetery in Cambridge, Massachusetts. In 1855 city engineer Charles Howe prepared a plan with a combination of curving and grid-like carriage drives that followed topography, narrow walking paths, and sites for future buildings and ponds. The earliest work involved clearing the heavily-forested property for grave sites, followed by implementing Howe’s design. The city also planted thousands of trees, vines, and flowers over the following decades. In 1869 city engineer Charles Goodell added to Howe’s design by changing the shapes of man-made ponds and planning for additional burial sites. The ponds were a popular attraction, adorned with rustic bridges, gateways, and gazebos, ornamental shrubs, and waterfowl. Design continued as the city acquired additional land, reaching today’s 239 acres.
Three of the ponds’ shapes have changed over time, but a fourth retains its 1869 configuration. Much of the original design remains intact today, including the layout of drives and walks, family burial sites (some elevated and bordered by granite and enclosed with historic iron fencing), and the restored English Gothic chapel built in 1902. The cemetery was listed on the National Register of Historic Places in 1992.



