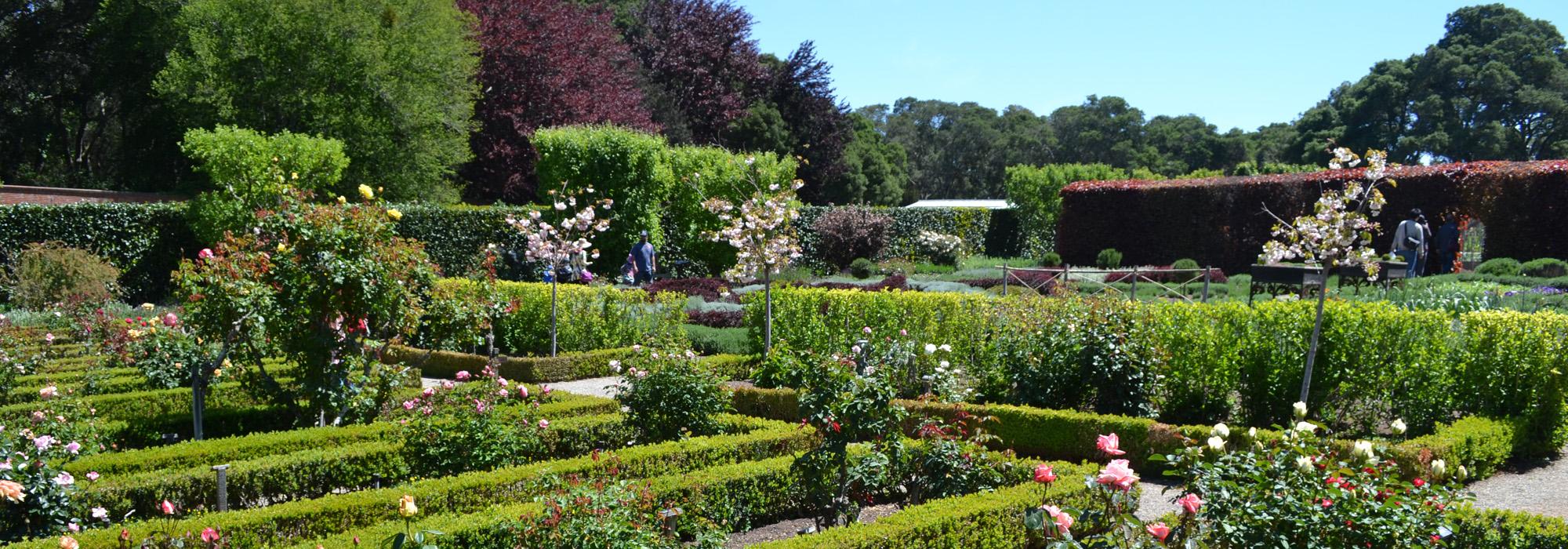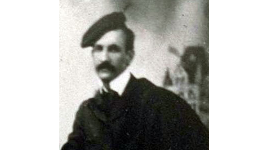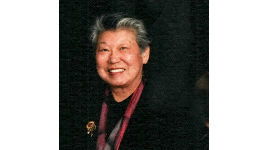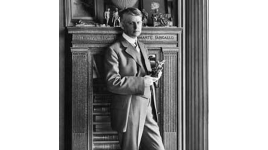Landscape Information
This 654-acre estate south of San Francisco includes an eclectic 27-acre mix of formal gardens surrounding the 36,000-square-foot Georgian brick house, designed in 1917 by Willis Polk for Mr. and Mrs. William Bowers Bourn. Inspired by his love of the California landscape and by the site’s commanding views of the Santa Cruz Mountains and Crystal Springs Lake, Bourn hired Bruce Porter, Bay Area painter, sculptor, and landscape designer, to collaborate with him in creating a traditional English-style estate garden. Large Irish yews create axial paths throughout the garden. Formal hedging defines a series of terraces and rooms, with two parallel axes extending southeast from the house to a yew theatre at the highest point in the garden. Various formal gardens are inspired by different periods in English garden history and include a bowling green, walled garden, woodland garden, and rose garden. Extensive vegetable gardens and orchards suggest the spirit of a gentleman’s farm. Oakland architect Arthur Brown, Jr., designed secondary structures, including the gardener’s cottage. The second owners, the Roths, worked with horticulturist Isabella Worn between 1936 and 1975, adding numerous exotics to the plant palette, and designing a swimming pool and pavilion. One of the last Country Place Era estates built on the peninsula, Filoli is listed in the National Register of Historic Places and was given to the National Trust for Historic Preservation in 1975.













