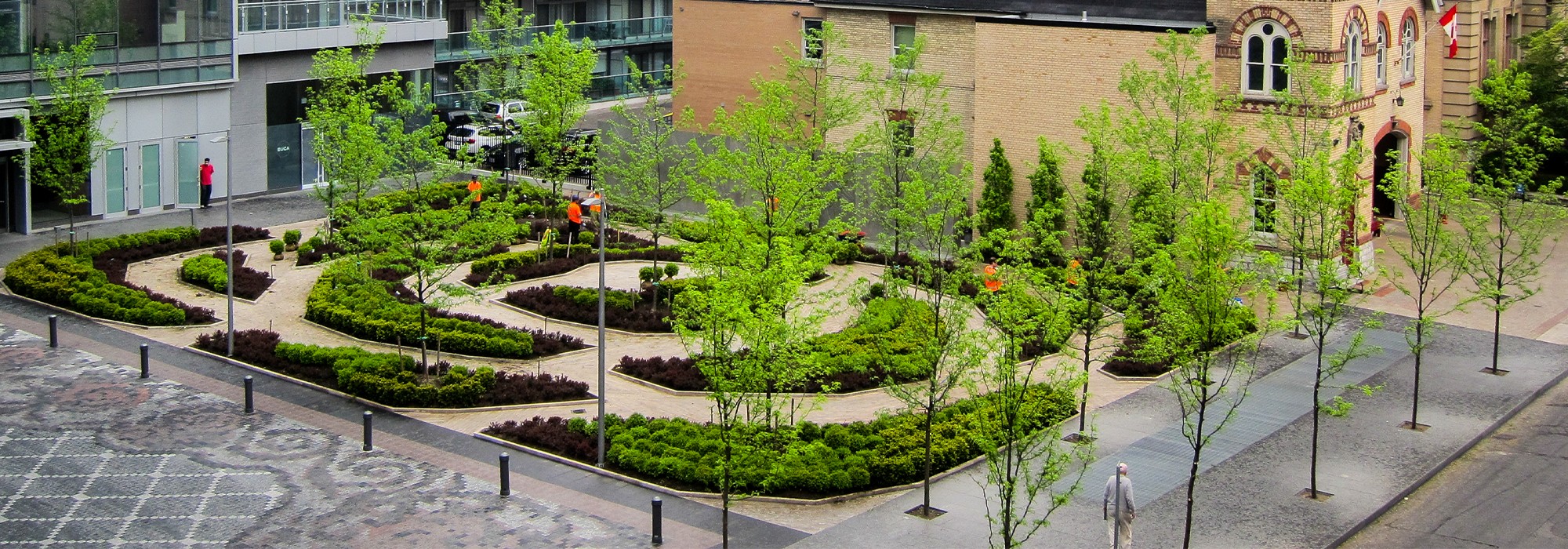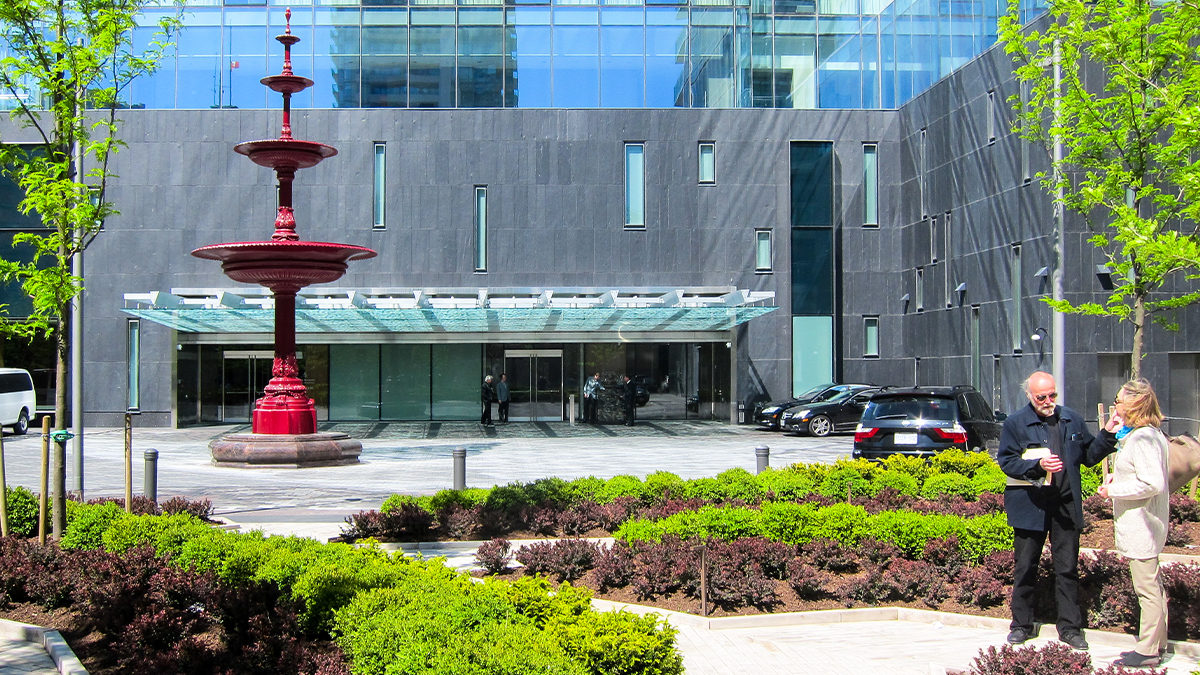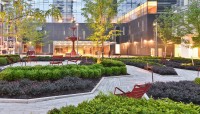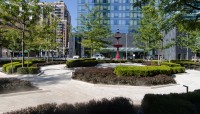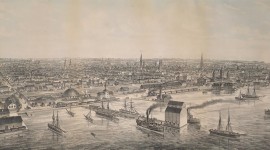Located in the historic Yorkville neighborhood, this one-acre plaza is nestled between a nineteenth century fire station and two contemporary high-rise towers. Designed by Claude Cormier + Associés and completed in 2012, the plaza is accessed from Yorkville Avenue. Intended to be viewed from above, it features two distinct, rectilinear sections that playful appropriate Victorian and classical design motifs.
The plaza’s western portion fronts the tallest tower, occupied by residences, and accommodates vehicles and pedestrians. It features a level ground plane with a continuous carpet of square granite pavers in multiple colors, intended to be “read” as a pixelated Victorian carpet. A four-story tall, supersized, cast-iron Victorian style fountain marks the plaza’s center.
The contiguous eastern portion, known as the “Rose Garden,” is characterized by its interconnected, curvilinear paths, inspired by the swirling petals of the perennial shrub.
The project received the Canadian Society of Landscape Architects’ Regional Award for Design in 2014.



