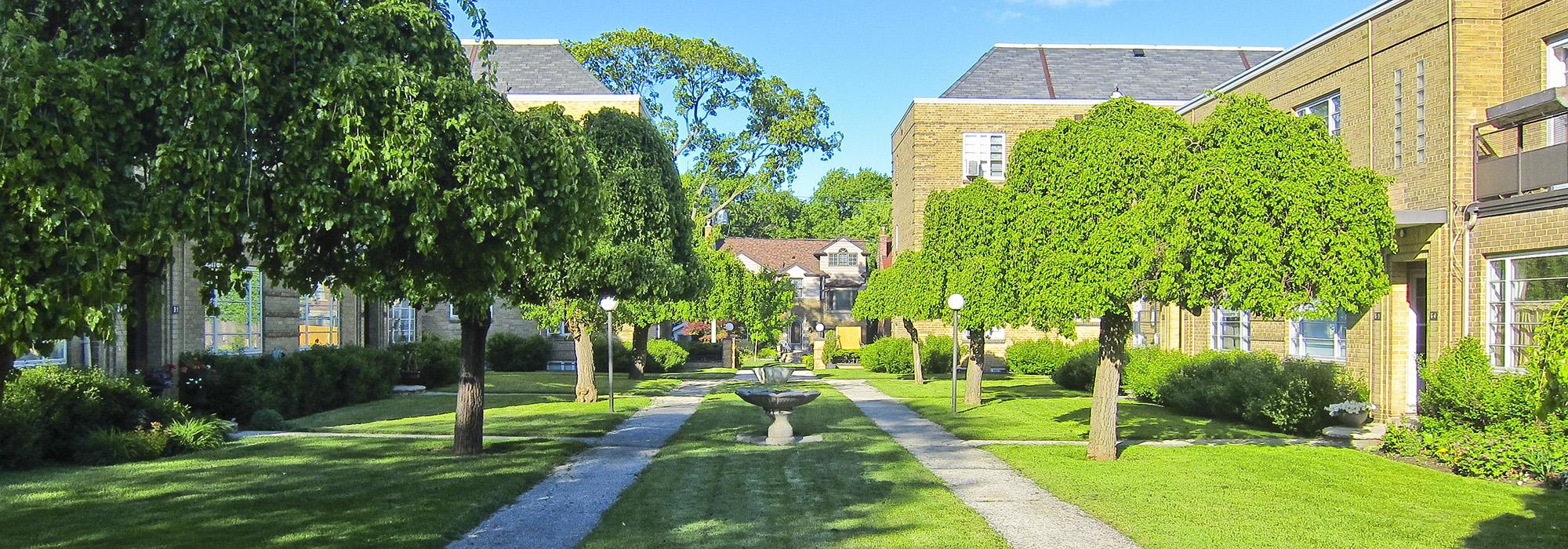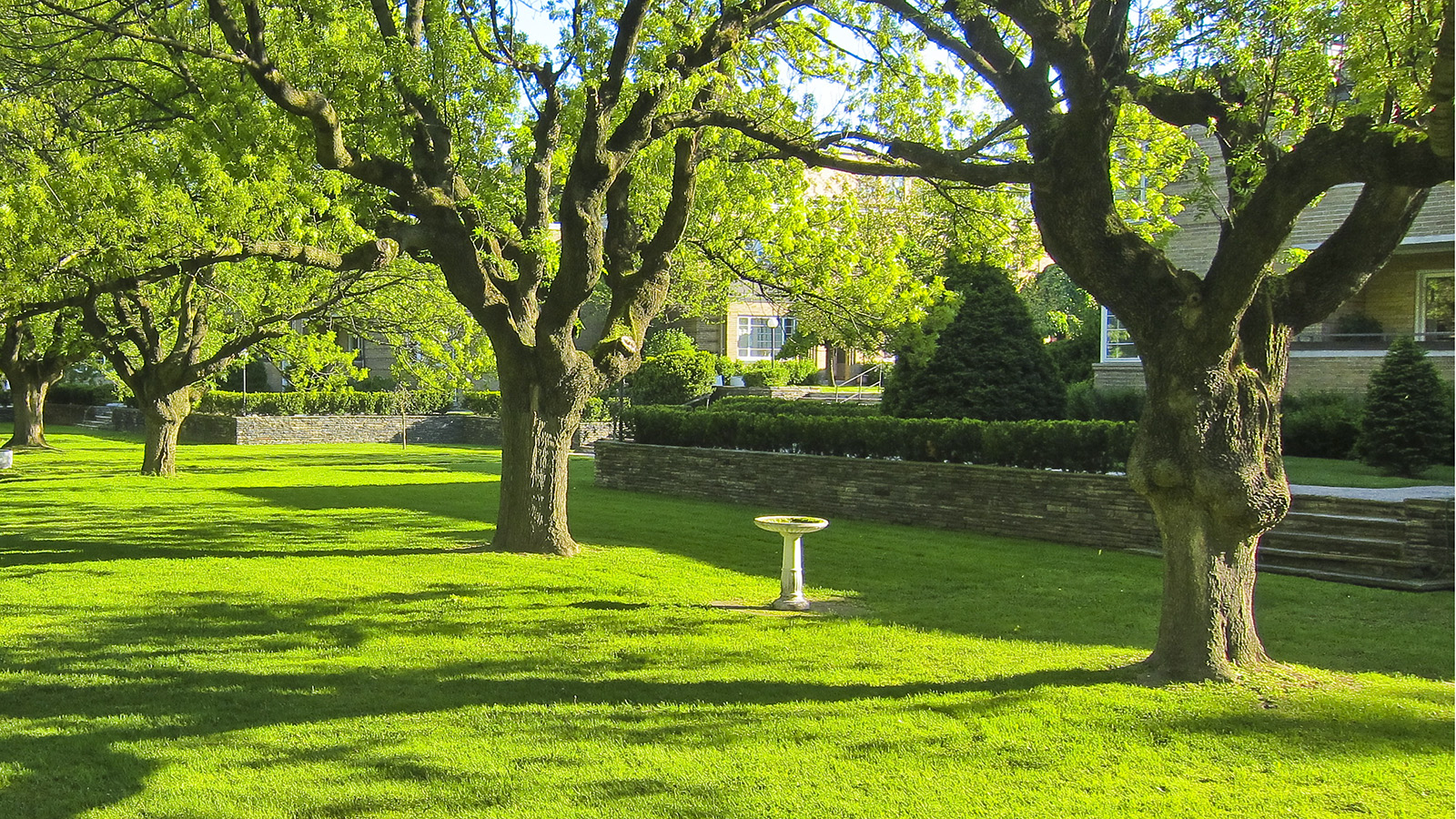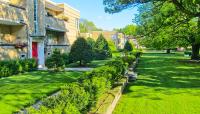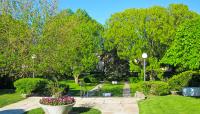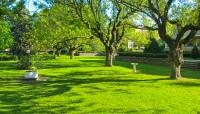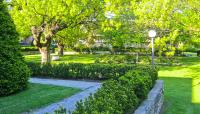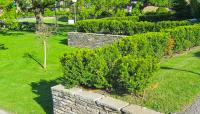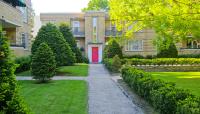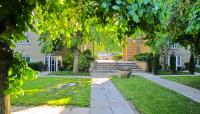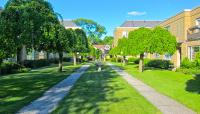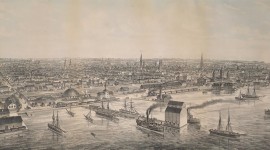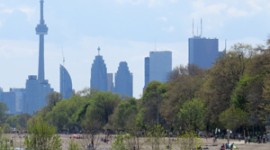Landscape Information
Built between 1939 and 1941 on a 2.1-hectare parcel in Leaside, the buildings of this apartment complex were designed by architects Forsey Page & Steele, and the grounds by H.B. Dunington-Grubb and J.V. Stensson. The ten apartment buildings, varying between two and three stories in height, are fitted frame-like around two perpendicular axes, one established by an expansive, central courtyard, the other by the bifurcated, east-west path that crosses and extends well beyond it. The complementary scale of trees and buildings, and the balance between openness and closure that is achieved by the equally asserted cross-axes, results in an unusually strong unification of landscape and architecture. The central courtyard is planted with mature, evenly spaced trees—originally ash, linden, and white elms—and its perimeter is defined by asphalt walkways and retaining walls planted with hedges. The cross-axis begins at the main entry on Bayview Avenue, where a wide, flagstone walkway passes beneath a peristyle of brick pilasters, and continues east, stepping down five steps to enter onto an otherwise flat lawn. Where the axes converge at the center of the courtyard, an evergreen is placed within a square apron, outlined by a hedge. At the four corners of the complex, the outward-facing, perpendicular facades of buildings form smaller courtyards, originally planned for playgrounds and tennis courts (only one of the latter was built at the northeast, but later removed). Single-story garages line the northern and southern perimeter of the complex, hiding the interior spaces from the streets beyond. Garden Court Apartments is designated a heritage property under the Ontario Heritage Act.



