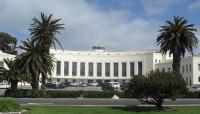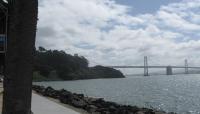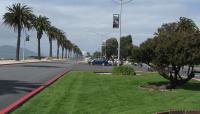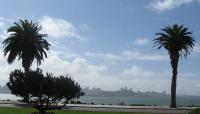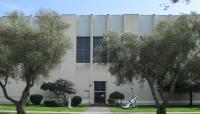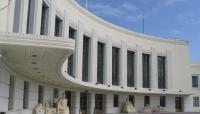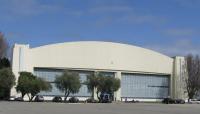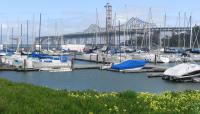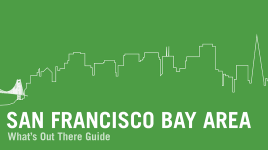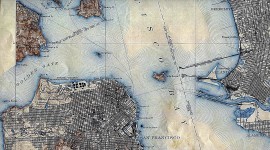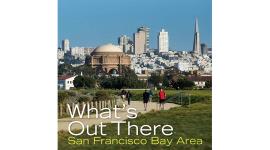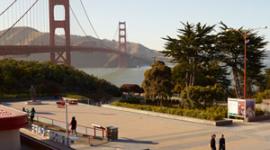The Golden Gate International Exposition of 1939-40 celebrated the modern industrial west, symbolized by the completion of the Golden Gate and the San Francisco-Oakland Bay Bridges. The fair was staged on the nearly 1-mile-square man-made Treasure Island, which was purpose-built from 25 million cubic feet of mud at the intersection of the two Bay Bridge spans. The two bridges and the island were each funded by the Works Progress Administration.
Developed largely by San Francisco architects, including Timothy Pflueger and Bernard Maybeck, the exposition site’s axial plan was formed by six ceremonial courts surrounded by pavilions. The concept merged Art-Deco design, Beaux-Arts site planning, and an interpretation of the buildings of the Pacific Rim. Lush landscaping and extensive artificial colored lighting, called “chromotherapy,” further enhanced the “Magic City.” The 49-Mile Scenic Drive connecting San Francisco City Hall with the island was opened to promote the fair.
Following the fair, Treasure Island was to become an airport. All of the buildings were razed except the original terminal, known as the Administration Building (home to the Treasure Island Museum) and two pavilions (hangars). With the U.S entry in World War II, however, the island was leased to the Navy until it was decommissioned in 1996 and returned to San Francisco’s control. The city is now developing a sustainable community on Treasure Island, incorporating the remaining exposition buildings alongside new compact housing, mass transit, and parkland.





