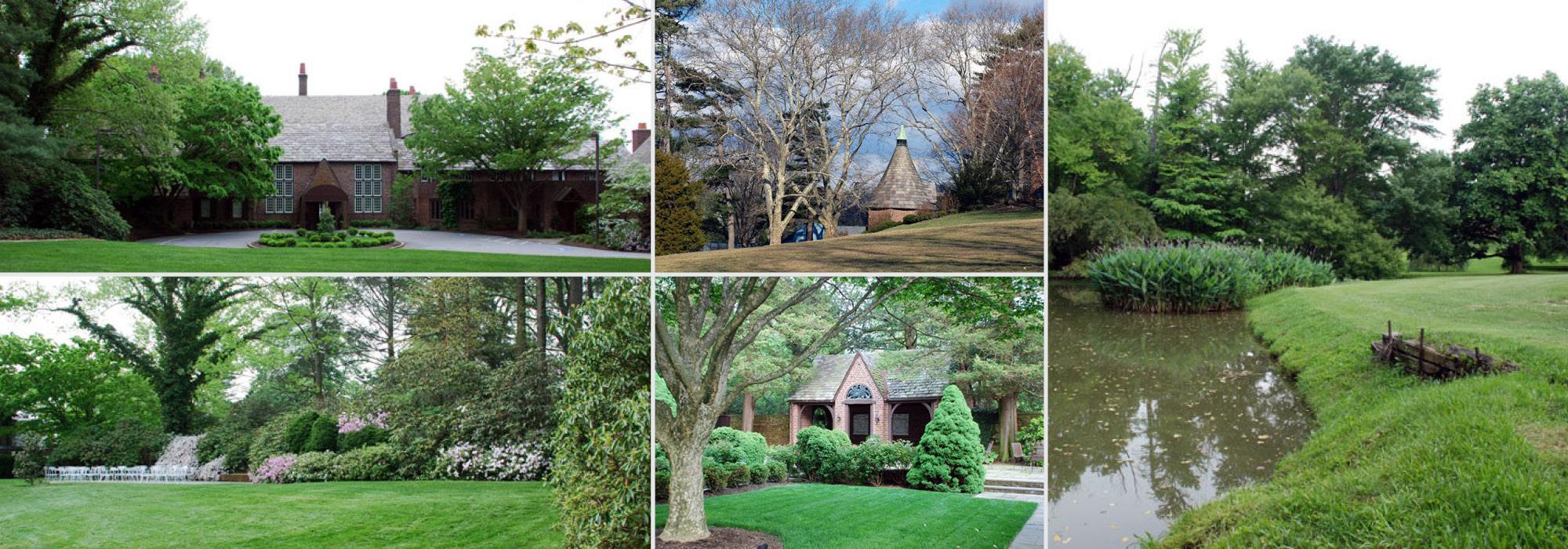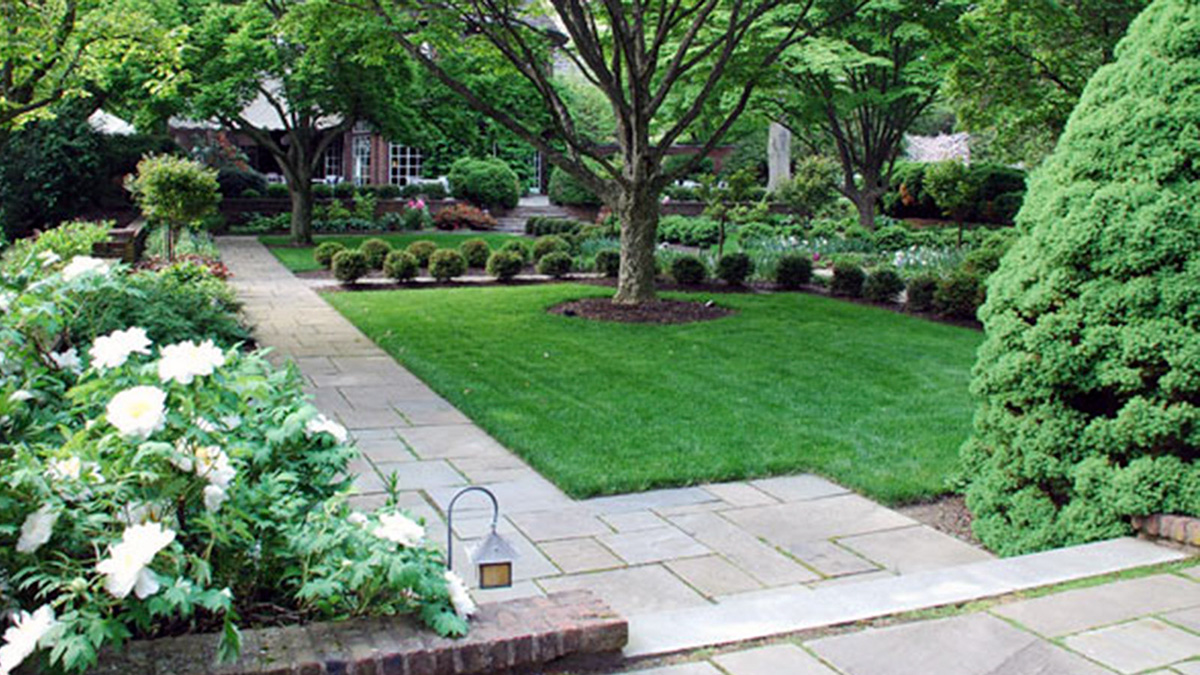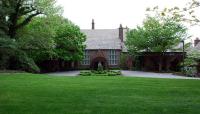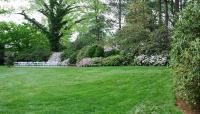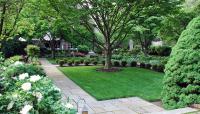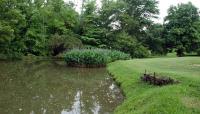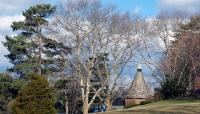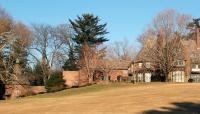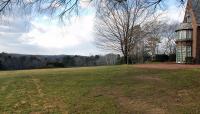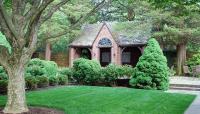Landscape Information
Built by Eugene du Pont Jr. and his wife Ethel Pyle du Pont, Owl’s Nest Country Place was a forerunner in the development of “Chateau Country” - the larger landscape of predominantly du Pont family estates built across northern Delaware.
On an eighteen-acre parcel, the 1915 Tudor Revival house and three related buildings designed by Harrie T. Lindeberg are set within J. Franklin Meehan’s and William Warner Harper’s simple parkland of trees and lawn. Many of the original landscape features survive, including brick entry gates and walls, a curving road system, a pond and drainage system, great lawn, forecourt, and arboretum. The Colonial Revival boxwood garden, designed by Ellen Shipman in 1928, is axial, with a central slate circle, lawn between boxwood-lined paths, and seasonal flowers in perimeter beds adjacent to low brick walls. The enclosing walls connect to the house and channel views from the house’s slate terrace to the Arts and Crafts style Tea House at the far end of the garden. Connected to the boxwood garden is another Shipman-designed landscape, the evergreen garden, which includes clusters of azaleas and rhododendrons backed by hemlocks and Norway spruce trees.
Since 1961, the Greenville Country Club has expanded upon the original social and recreational uses of the landscape while preserving key aspects of its design integrity. The site was listed on the National Register of Historic Places in 2010.



