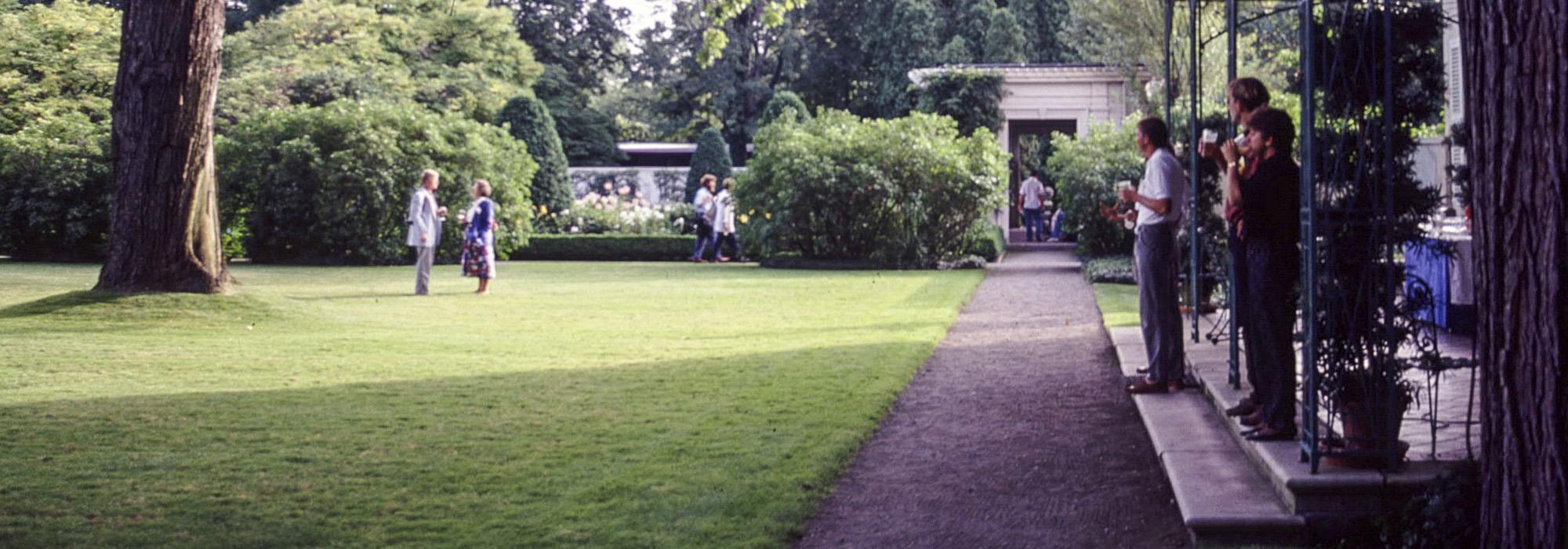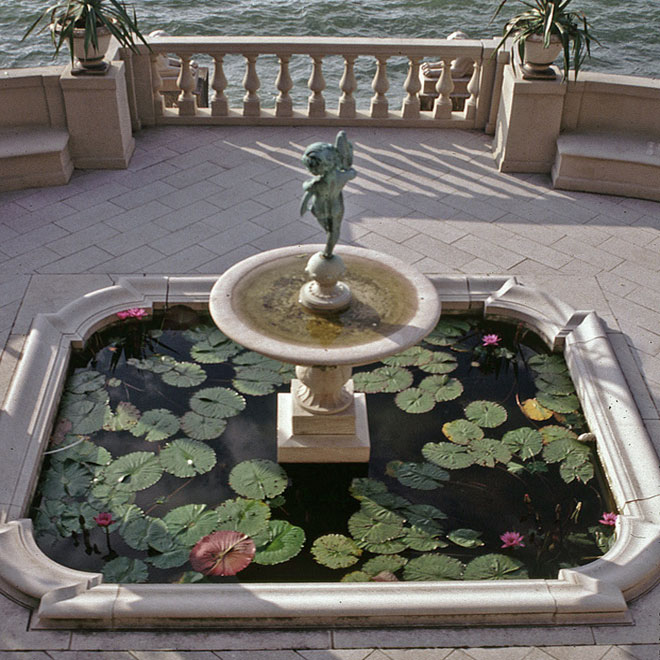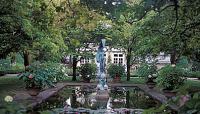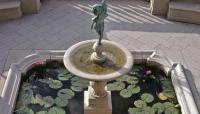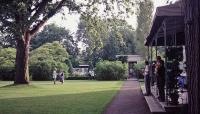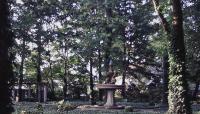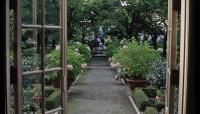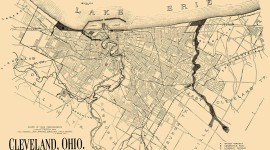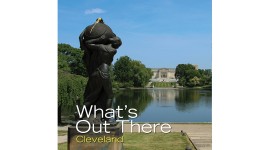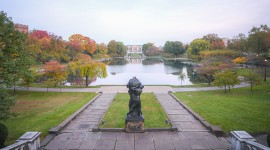Landscape Information
Comprised of five lakefront acres in Cleveland’s Bratenahl suburb, Gwinn, the estate of William Gwinn Mather, was designed by architect Charles Platt and landscape architect Warren H. Manning. The Georgian-influenced residence’s expansive views of Lake Erie inspired the grand amphitheater-like Lake Terrace, which parallels the house, following the lake’s natural contours and linking the house and water. Other amenities included tennis courts, stables, garages, and utility and pleasure gardens. Platt and Manning created a central lawn with shade trees south of the house, flanked to the east by William Robinson-inspired woodland Wild Garden and to the west by a formal flower garden, designed by Paul Frost of Platt's office, and an entry drive. By 1910, Mather had purchased 21 acres across the boulevard from Gwinn, urging Manning, in partnership with garden superintendent George Jacques, to create a more extensive wild garden of native woodland, marshes, and copses. The contrasting formal western garden is bounded by a loggia, outbuildings, and the long, straight approach drive. Geometrically arranged, its central reflecting pool is surrounded by planters of bay trees, gravel paths, and herbaceous borders of annuals designed by Frost, revised by Ellen Shipman in 1935 with perennials, additional shade trees, and a parterre of the owners’ initials.
Seeking ease of maintenance, heirs to the estate slowly simplified Gwinn’s design; in the 1970s, it became a small conference center, and in 1974 joined the National Register of Historic Places. Privately held since 2007, Gwinn is not open to the public.



