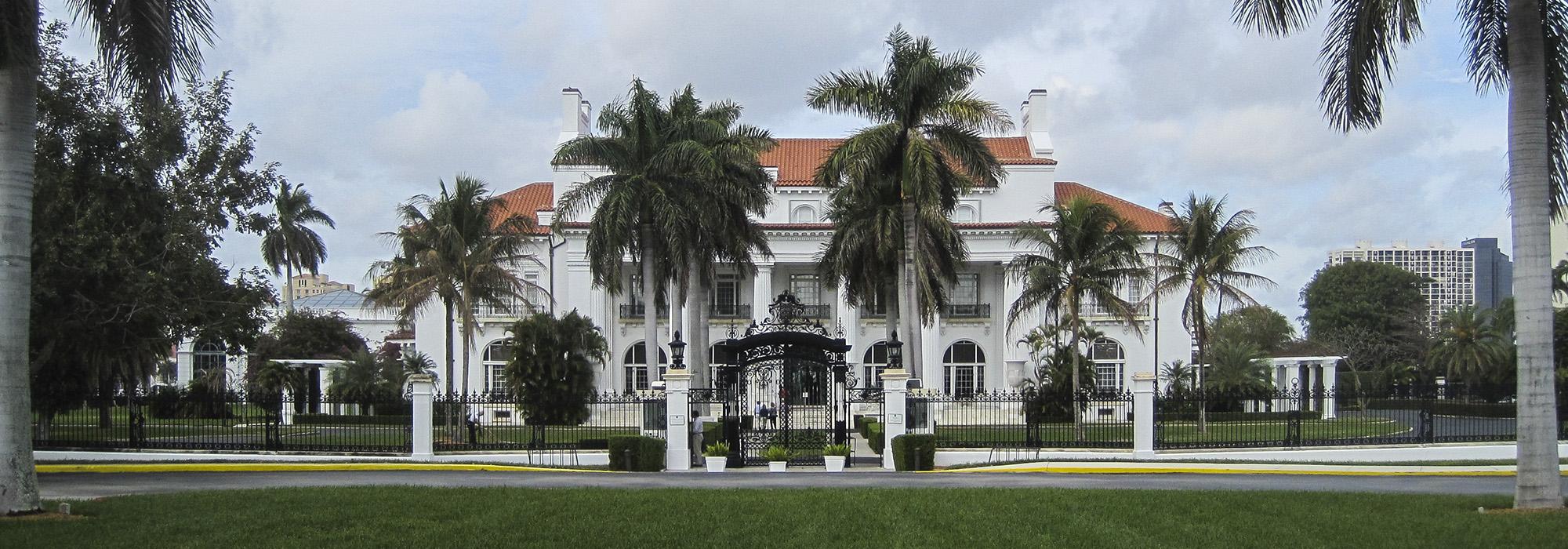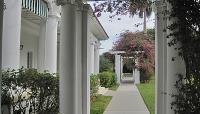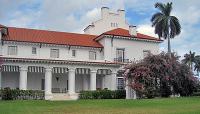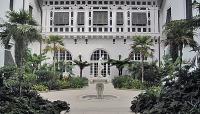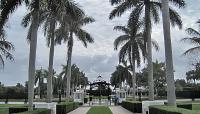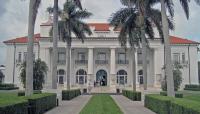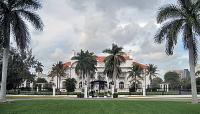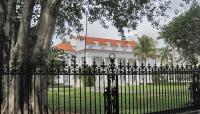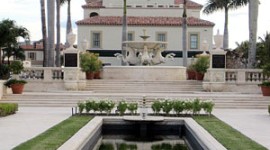Landscape Information
Henry Flagler built Whitehall as a wedding present for his wife, Mary Lily Kenan. Constructed between 1900 and 1901, the estate served as the Flagler’s winter residence. The three-story mansion was built to rival those of Newport, Rhode Island. Situated on Coconut Row, overlooking the Atlantic Ocean, the Neoclassical Revival structure by architecture firm Carrère & Hastings was hailed by the New York Herald as "more wonderful than any palace in Europe, grander and more magnificent than any other private dwelling in the world."
The landscape of Whitehall has two components: first, the mansion itself supports an open-air central courtyard, modeled on those of Spanish and Mediterranean palaces. The larger landscape is defined by an ornamental iron fence extending to the oceanfront. The elaborate and extensive fence is the estate’s most significant landscape feature. Enclosing the front lawn, its 20-foot-wide entrance gates are topped with a high ornamental broken pediment with curved and decorated entablature. Distinct from Newport mansions, Whitehall had no outbuildings or elaborately planned gardens. Its landscape features are limited to a pair of wooden pergolas, marble benches, urns, and the occasional canopy tree.
In 1959 Whitehall was saved from demolition by Flagler's granddaughter, Jean Flagler Matthews. She established the Flagler Museum, which purchased the building in 1959 and opened it in 1960. The hotel addition built in 1925 was demolished in 1963. The property was listed on the National Register of Historic Places in 1972 and was designated a National Historic Landmark in 2000.



