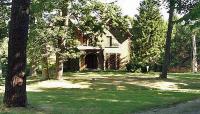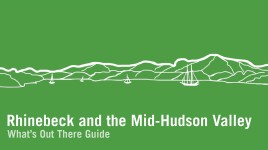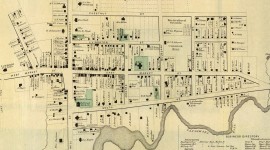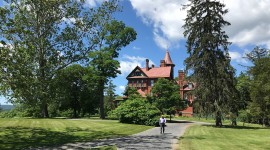Landscape Information
Situated within the Hudson River National Historic Landmark District and Mills-Norrie State Park, this property’s three-story Gothic stone residence, made with bluestone quarried on site, and its surrounding 91-acre Picturesque grounds were designed by Calvert Vaux in 1855 for Lydig Hoyt and his wife Blanche Livingston. Vaux designed the winding nearly-mile-long (4,600 linear feet) entry drive to curve around specimen trees, affording visitors breathtaking vistas and pastoral scenery. Vaux listed the site as “Design No. 26” for his 1857 book, Villas & Cottages.
Vaux sited the house on an elevated sheet of bedrock 100 feet above the water with broad river views to the north and west; the grounds, however, were uneven. Rather than regrade the site, Vaux incorporated its distinct characteristics into his design for the immediate surrounding landscape. The estate, originally known as The Point, saw the addition over the decades of barns, garages, potting sheds, and other outbuildings.
In 1962 the New York State Office of Parks and Recreation purchased the property from the Hoyt heirs to consolidate a 900-acre stretch of state-owned riverfront property, now Mills-Norrie State Park. The state intended to raze Hoyt House and use the footprint to build a public swimming pool; for decades the estate was left vacant and unattended while its future remained uncertain.
The New York State Office of Parks, Recreation and Historic Preservation in 1998 hired Doell and Doell, Garden Historians and Landscape Preservation Planners, to produce a landscape management plan for the site, though the plan was never implemented. The Calvert Vaux Preservation Alliance formed in 2008 to undertake rehabilitation of the estate, and over the next decade, with a coalition of local and national partners, secured more than $600,000 in funding to stabilize and repair the building.

















