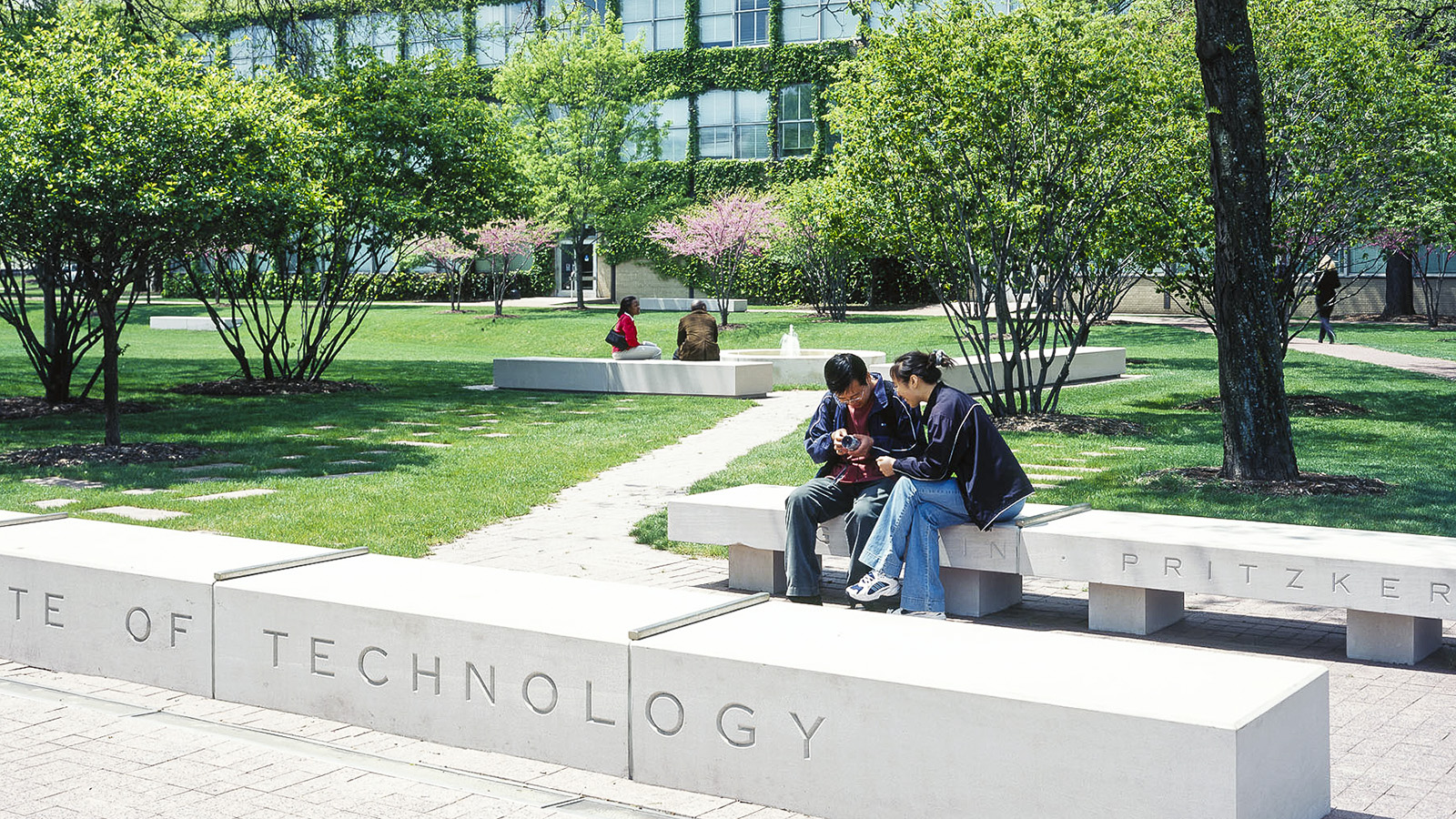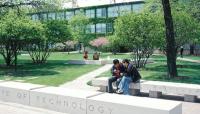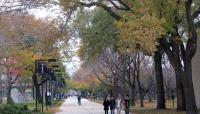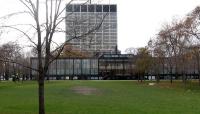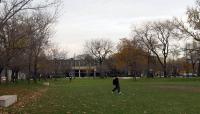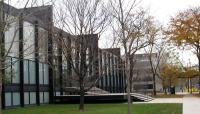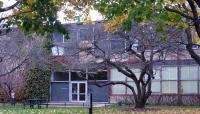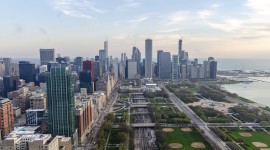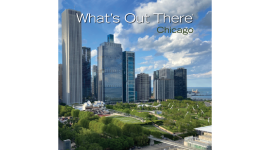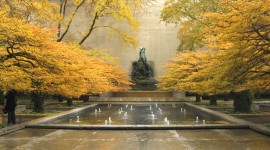Landscape Information
Conceived by Ludwig Mies van der Rohe as a “campus in a park,” the 120-acre grounds were designed by landscape architect Alfred Caldwell in the 1940s. The modernist campus design invokes a solid-void pattern with the solids (buildings) symmetrically ordered around a central axis (33rd Street) and the voids (green spaces between buildings) flowing into one another. This theme of flow is continued in the transparent nature of the glass and steel buildings, which creates a continuous vista throughout the campus. Trees, such as honey locusts, with delicate leaves were planted and limbed up, and shrubs were established sparingly to enhance the transparency of the ground plane at eye level.
In the 1990s, the evolved campus underwent rehabilitation efforts and in 1999 a landscape master plan was completed by Michael Van Valkenburgh Associates and Peter Lindsay Schaudt Landscape Architecture (now Hoerr Schaudt). The plan transformed State Street from a boundary into a unifying element: on-street parking was removed, the boulevard was enlarged, and leafy catalpas, elms, and ash trees with extensive canopies were planted. Crown Hall Field was graded with sloping lawns for seating and an open center for recreation and play. In 2002 the Pritzker-Galvin Grove and fountain were added to the northeastern corner of the field.
In 2005 Peter Lindsay Schaudt Landscape Architecture received an American Society of Landscape Architects (ASLA) Honor Award in Design. Crown Hall (1956) was listed in the National Register of Historic Places and as a National Historic Landmark in 2001, while the campus was listed in the National Register of Historic Places in 2005. In 2023 the university established the Alphawood Arboretum to steward its trees and woody plants as natural and cultural resources.




