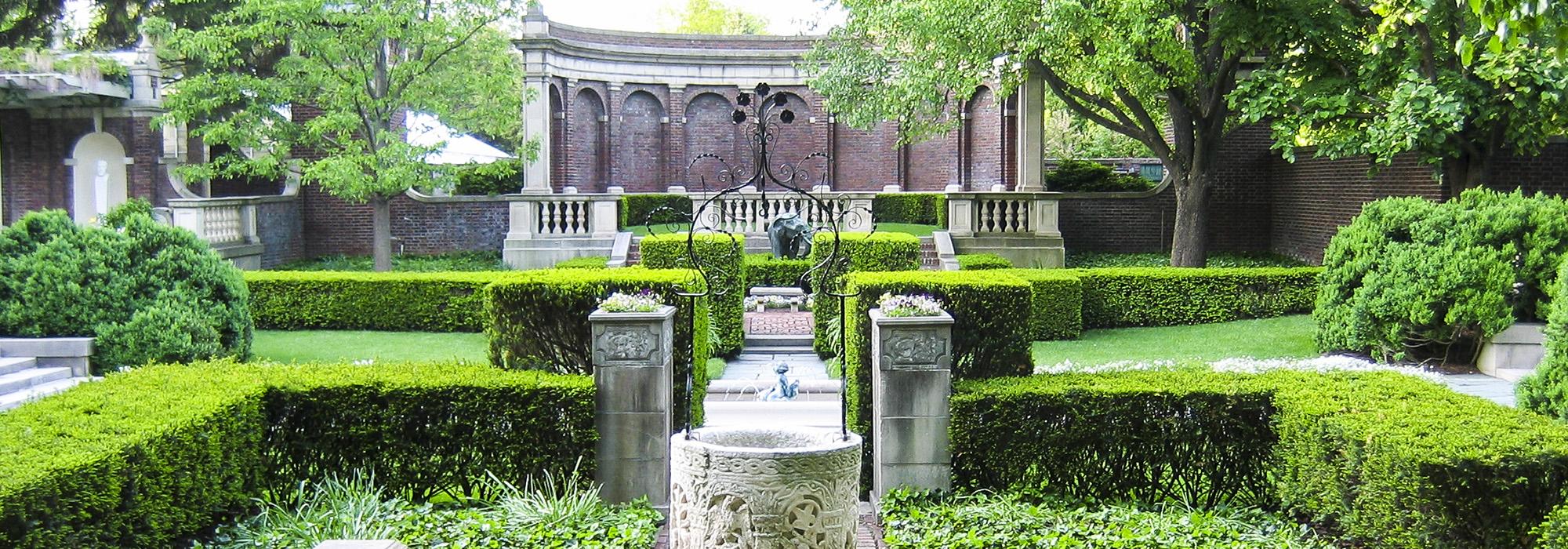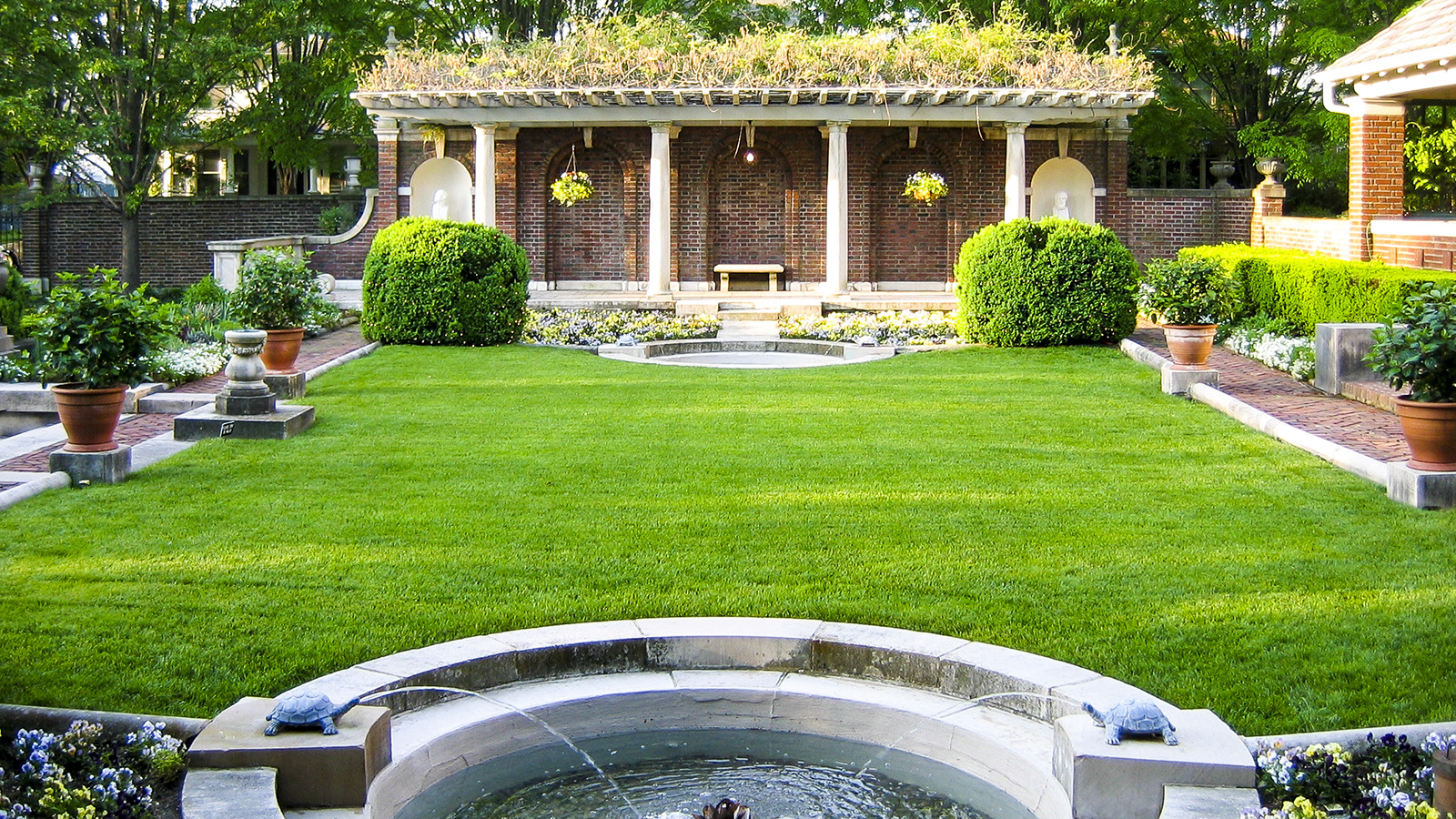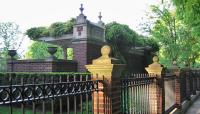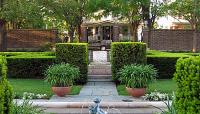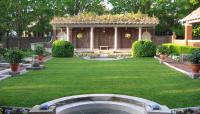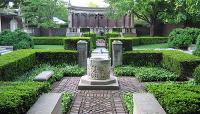Landscape Information
Encompassing half of a city block in the center of downtown, this two-acre estate was first purchased by banker Joseph Irwin in 1864. In 1910 William Glanton Irwin hired architect Henry A. Phillips, in collaboration with Arthur Shurcliff, to remodel the Italianate house and design compatible formal gardens. Two rows of mature deciduous trees and a high brick wall screen the sunken garden from the street. Arrayed along an east-west axis, the garden features planted borders filled with flowers, herbs and shrubs and a clipped hedge maze based on that found in Pompeii’s Casa degli Innamorati. The west side of the garden is anchored by a raised lawn terrace adjacent to the house. The terrace’s lawn panel is punctuated by two circular fountains and flanked by symmetrical, wisteria-covered pergolas. Moving along the axis, central stone steps lead down to a narrow, rectangular pool set into a wide slate path. The eastern part of the garden terminates in an elevated pavilion, inspired by the casino at Villa Lante at Bagnaia in Italy and decorated with Pompeiian-style murals. The pavilion is accessed by symmetrical tiers of steep steps divided by a central cascading fountain and lined with clipped topiary and pollarded deciduous trees. The garden’s cross axis is anchored by a tall, semi-circular brick alcove and a classical well imported from Pompeii which adds to the antiquity of the gardens. In 1982 landscape architect John Curtis created design plans for underused sections of the garden, however his designs went unrealized and an herb garden was installed instead. The house and gardens are now operated as a bed and breakfast, with the gardens open to the public at scheduled times.



