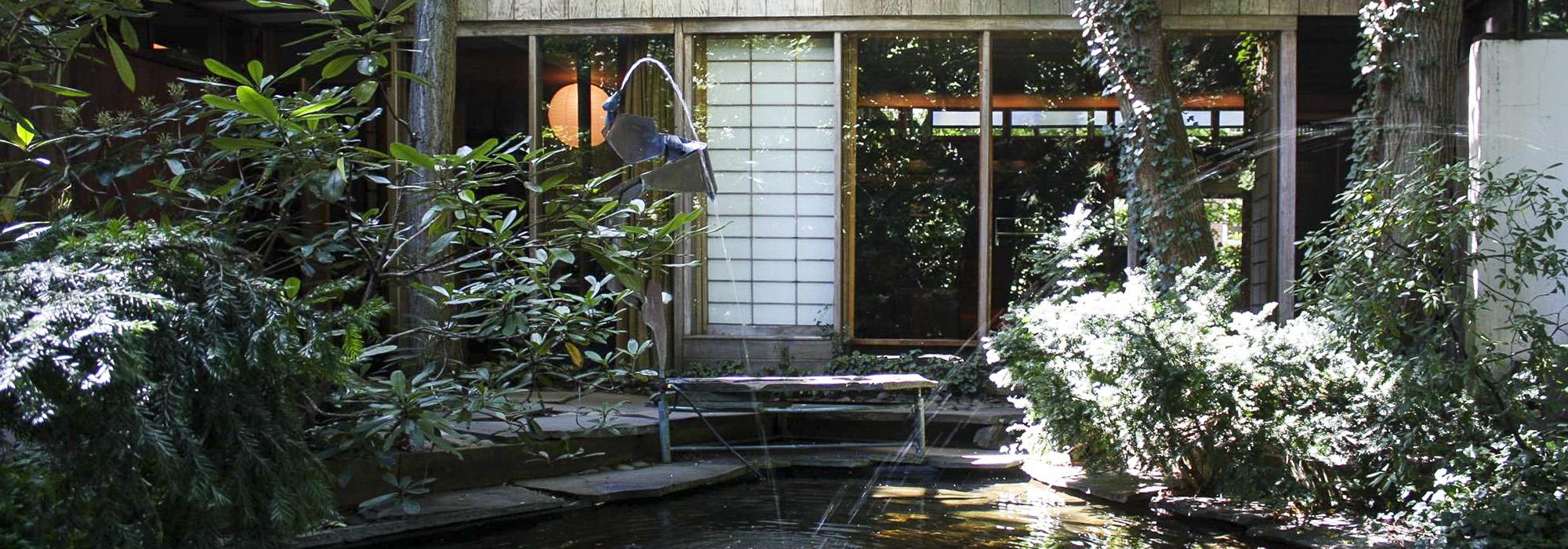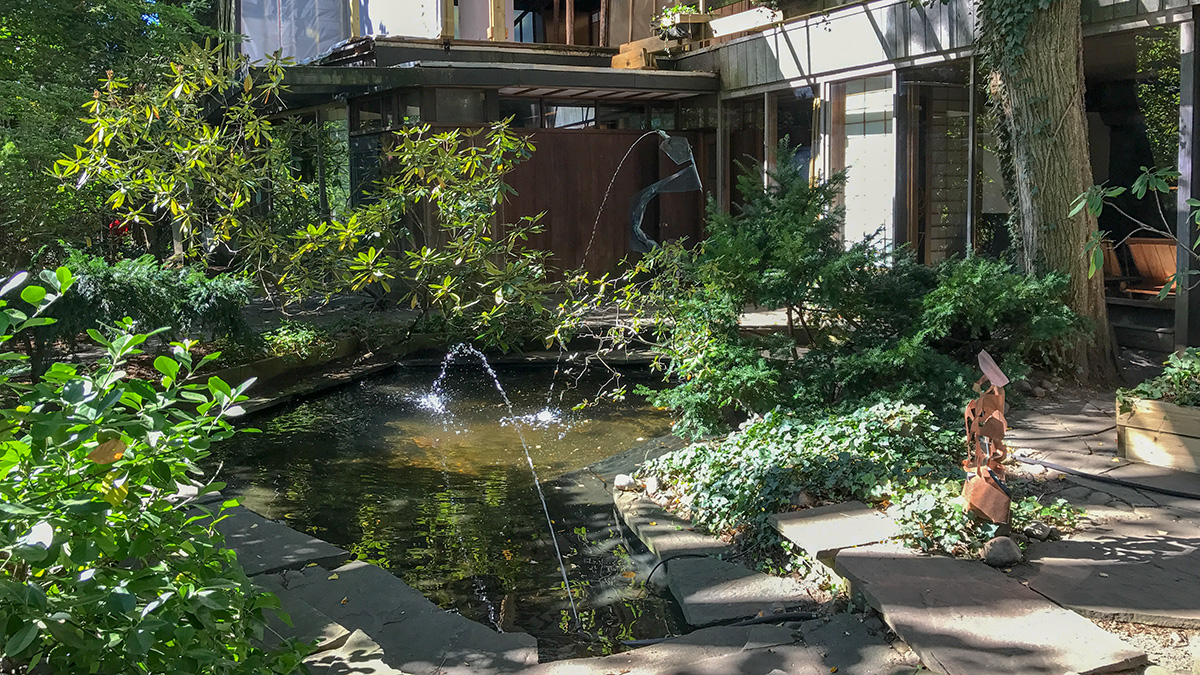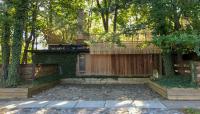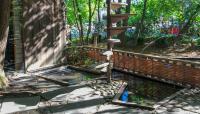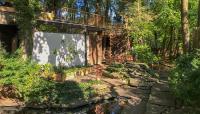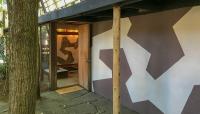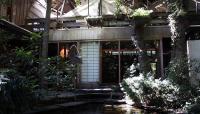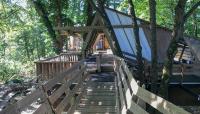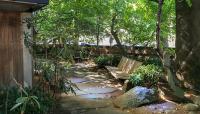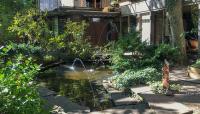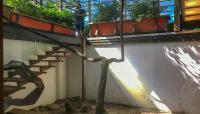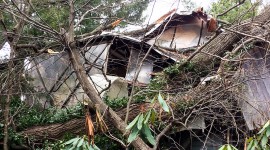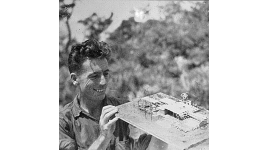James Rose first envisaged his New Jersey home while stationed in Okinawa during World War II. Begun in 1954, the 12,500 square foot, corner property, which Rose called a “tiny village,” included a studio for himself at the northern end, a house for his mother in the center, and a small guesthouse for his sister to the south. Each interior opens onto a trellis-covered common area paved in irregularly-shaped flagstones and grass panels, with privacy created by moveable bamboo screens and rope panels covered in climbing vines. The seamless integration of indoor and outdoor rooms - a hallmark of Modern design - along with the blurring of boundaries between constructed and natural forms, reflects the influence of Japanese design on Rose's work. The garden is planted with ferns and vines throughout, echoing the structural character of the wooden architecture. Many of the outdoor trellises were built around existing trees on the site. Recycled materials, such as railroad ties, old doors, and salvaged wood, were given new functional and aesthetic uses.
The design of Rose’s residence constantly evolved, a state which he intended to mimic the rapid changes that occurred in nature itself. Such later additions include a roof garden and a fountain garden in the 1970s. Before his death in 1991, Rose conceived of turning his property into the James C. Rose Center for Landscape Architectural Research and Design. The foundation rehabilitated the site in 1993 and seeks to preserve both Rose’s work and modern landscapes throughout the country. In July 2019, the James Rose Center was added to the National Register of Historic Places.



