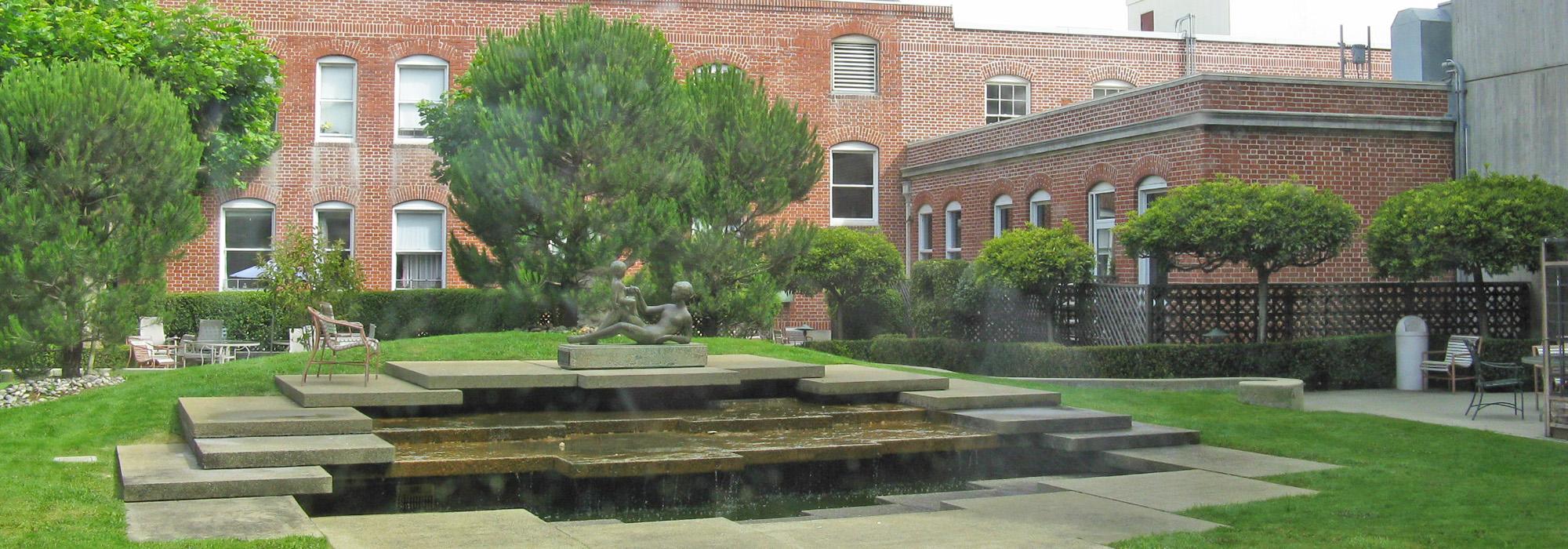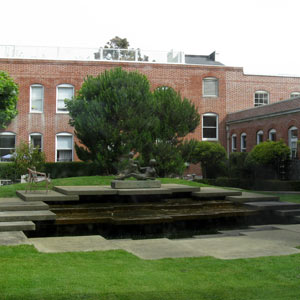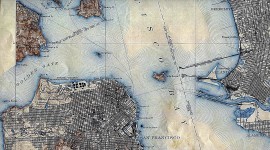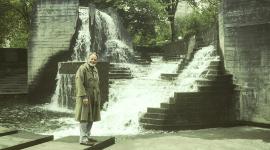Landscape Information
Located in the Excelsior neighborhood, the Jewish Home of San Francisco first opened its doors to residents in 1891. The complex has undergone many periods of development, including the construction of a Brutalist-style tower known as “Annex A” in 1969, designed by Howard A. Friedman, and its associated courtyard and fountain in 1970, designed by Lawrence Halprin. The courtyard is enclosed by Annex A (now known as the Goodman Building) and the Beaux Arts-inspired Main Building on an almost 9-acre site.
The design for the courtyard employs a central fountain, a generous expanse of lawn and deciduous and evergreen trees to create an urban oasis for residents. The fountain is composed of a series of cascading, rectilinear, overlapping concrete planes, animated with water that streams over them and collects in a shallow sunken pool. The concrete planes form an almost stage-like horizontal surface, upon which reclines a mother and child sculpture by Israeli artist Ursula Malbin. The fountain and its foreground apron are nestled into a shallow-sloping lawn edged with a curvilinear concrete seat wall and wide sidewalk with moveable seating. A mixture of pine trees and pollarded sycamores create a buffer along the courtyard’s edge.
The significance of Halprin’s own Jewish heritage and his role as an active member of the 1970 Jerusalem Committee, assessing the city’s master plan at the time of this commission, brings a unique cultural dimension to the importance of this Bay Area project.








