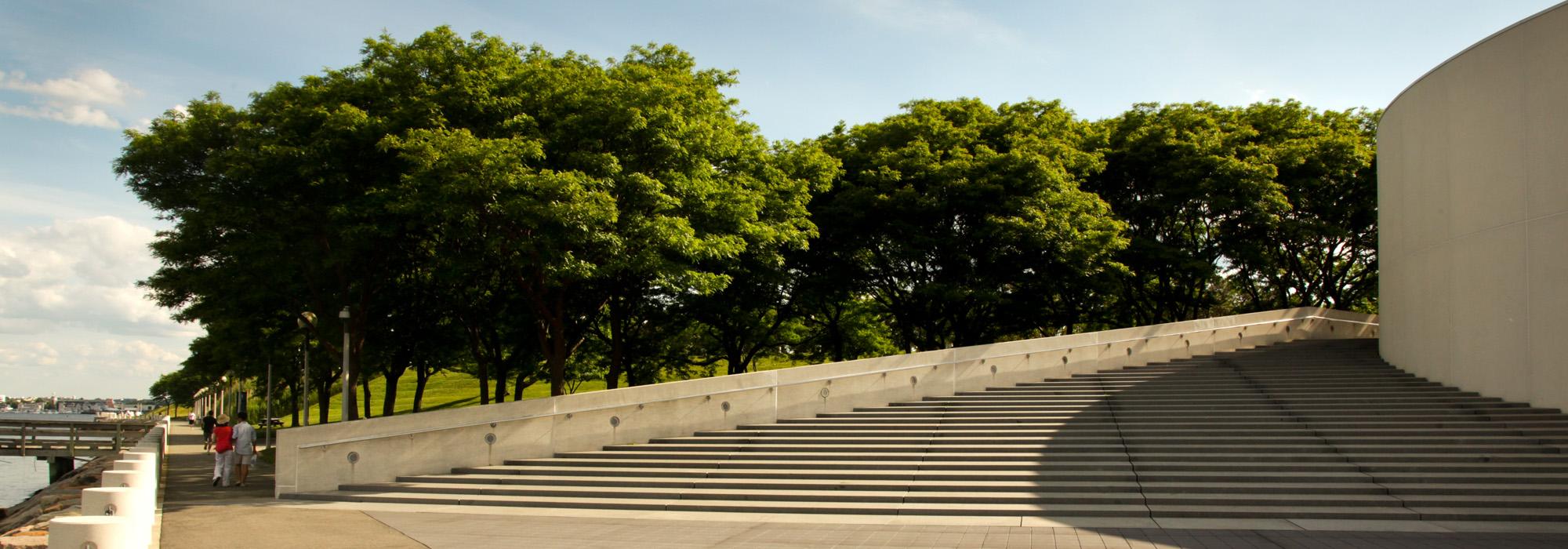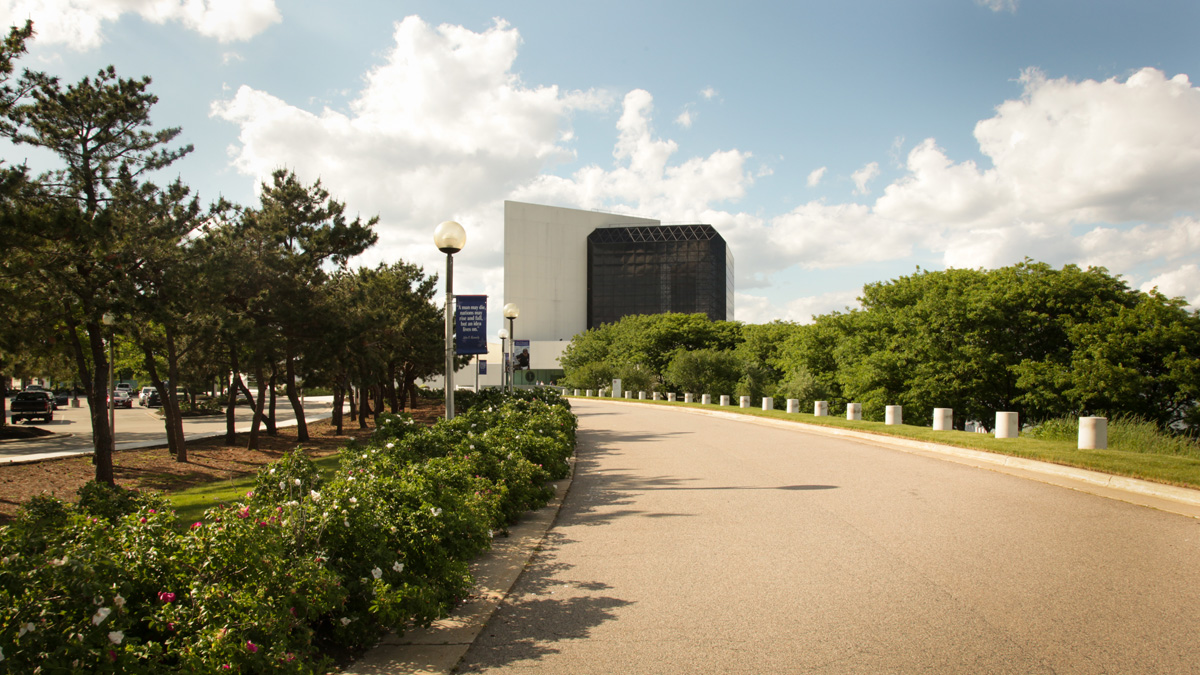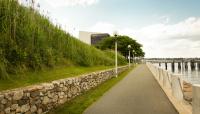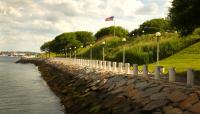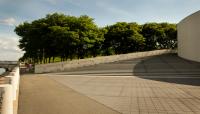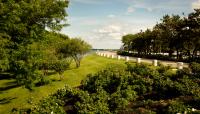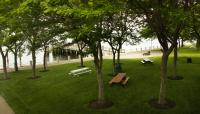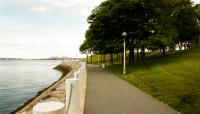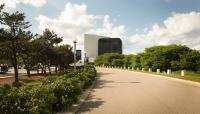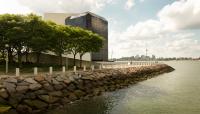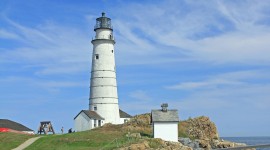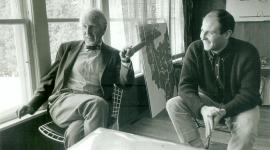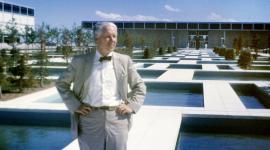Landscape Information
Plans to build the John F. Kennedy Presidential Library and Museum were underway before Kennedy’s assassination in 1963 and accelerated afterward. Architect I.M. Pei of I.M. Pei & Associates was chosen to design the library, a Modernist structure comprised of a glass-and-concrete amalgam of a cube, pyramid, and cylinder. After a decade of financial and political setbacks, construction was finally begun on the site at Columbia Point, which projects into Dorchester Bay. In 1978 Kiley Tyndall Walker was hired to design the ten-acre grounds.
To ready the site, a former landfill, the ground was covered with fifteen feet of topsoil. Because the bayside location was exposed to harsh winds, Kiley (working with horticulturist Rachel "Bunny" Mellon) planted the entire site with hardy, native vegetation. The entry drive winds through swaths of American beach grass, beach plum and bayberry. The drive’s regular rhythm is established by closely-spaced white bollards along one side and more widely spaced Modernist street lighting and Japanese black pines along the opposite side. The drive culminates in a circle anchored with carefully pruned Sargent crabapples, then connects to a centralized parking area surrounded by rugosa rose groundcover and orthogonal rows of densely planted Japanese black pines. A 1,000-foot lawn, informally planted with groves of honey locusts, gradually slopes toward the water’s edge, providing views to the Boston skyline. A narrow promenade meets the lawn at the waterfront and follows the seawall, which is edged with white concrete bollards and heavy chain that evoke the waterfront's maritime past and Kennedy’s interest in sailing.



