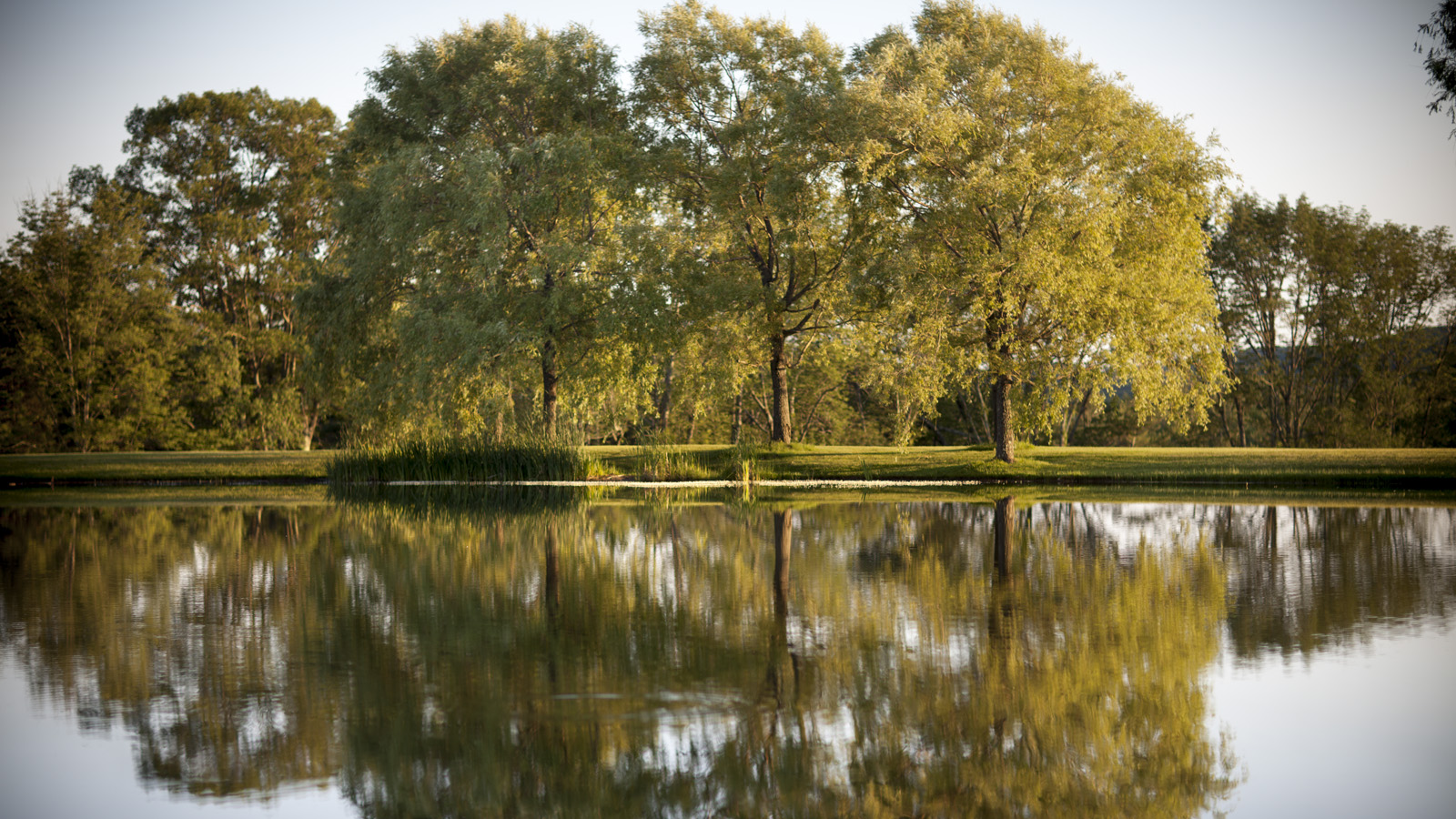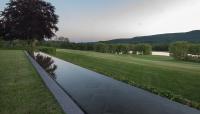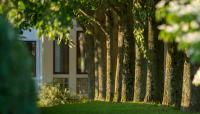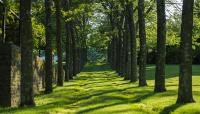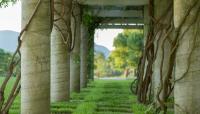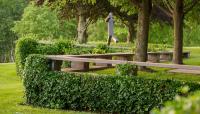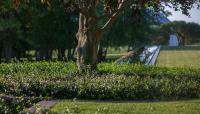Landscape Information
In 1996 Dan Kiley designed the landscape for the 14,000-square-foot Kimmel residence, set into a low rise overlooking a wetland in the eastern foothills of the Taconic Mountains. Kiley’s task was to make the new house more integral to the site, connecting it with the surrounding landscape and a complex of historic buildings around the house.
Arriving at the property, the estate’s approach road passes through an allée of red maples to an entrance court paved in crushed stone and edged with a clipped hornbeam hedge. Around the house, Kiley used ivy-clad retaining walls to terrace down the hill, establishing flat expanses for various activities. The north terrace, a croquet lawn, is edged with a shallow water channel that feeds a pool and fountain at the terrace’s corner. A wide, vine-covered pergola defines the back edge of the terrace, while two beds with four honey locust trees frame the view from the house. Devoid of balustrades, the terrace provides an unencumbered view of the mature orchard below and distant fields and mountains. The south lawn terrace is supported by a curved retaining wall planted with larch trees at the top of the wall and Kousa dogwoods at the base. On the west side of the house, copper beech trees planted in massive drums frame the view to a pond edged with clusters of deciduous trees. Other landscape features include a tennis court and pavilion, a three-hole golf course, a potager, a pine grove, a birch glen, and a spruce bog.




