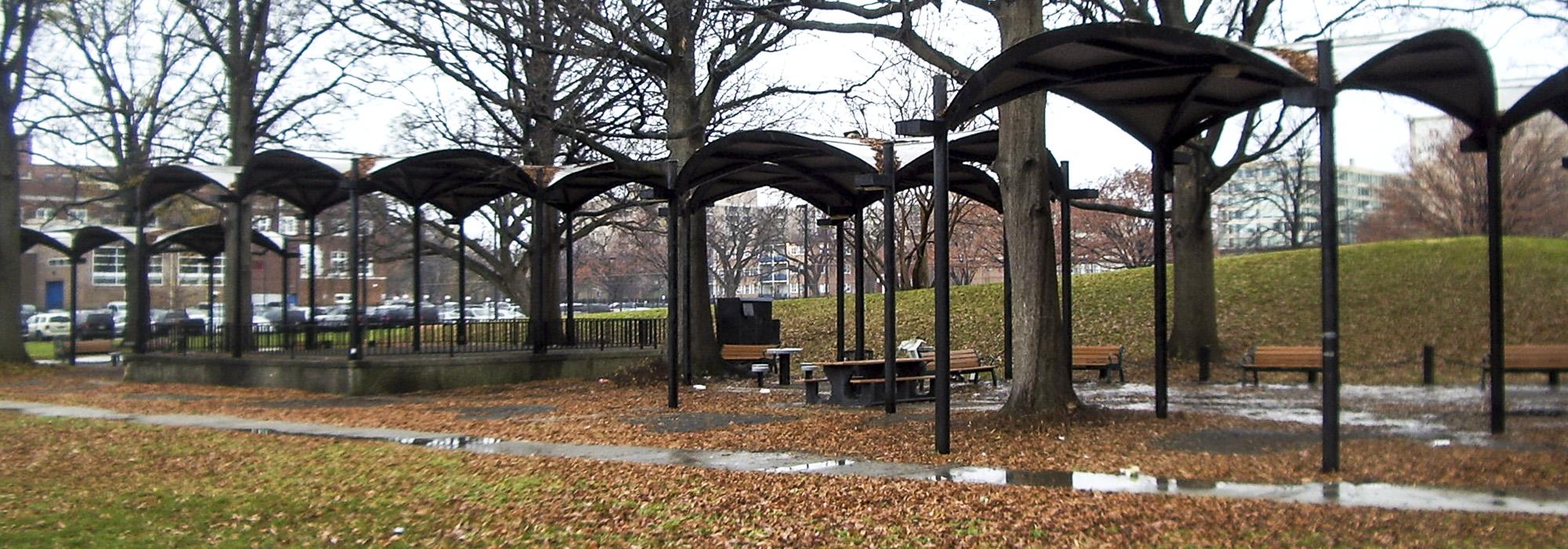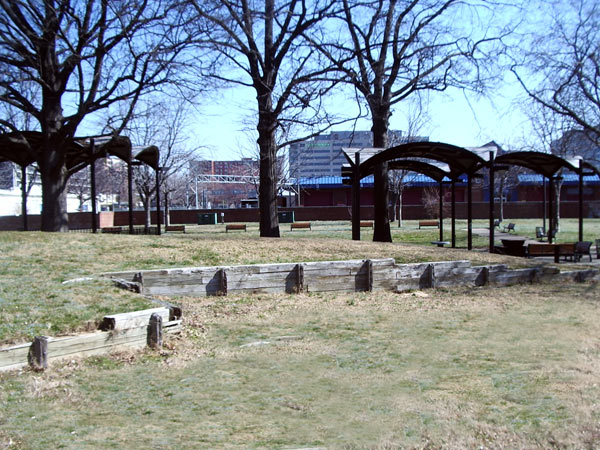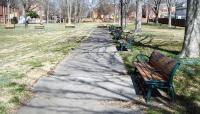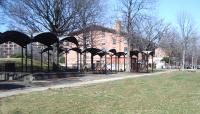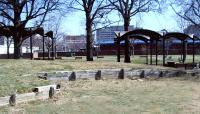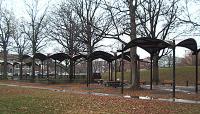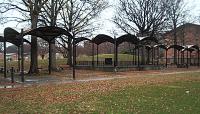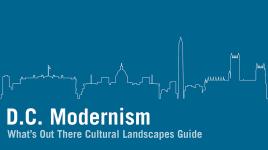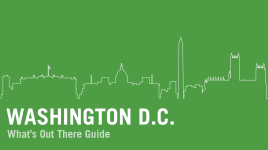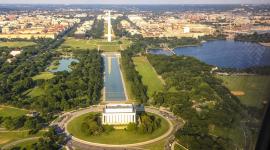Landscape Information
Constructed in 1964 as part of the urban renewal of Southwest Washington, D.C., Lansburgh Park was built as the primary park on the eastern, more industrial side of the neighborhood, near public housing. It is part of a cluster of parks envisioned for the redevelopment program, which doubled the size of parkland and recreation space in the area from 30 to roughly 60 acres. Named for Mark Lansburgh, director of the city’s Redevelopment Land Agency, and designed by LeRoy Skillman of the National Park Service’s Washington-region design office, the park was originally envisioned as a thin slice of land between Delaware Avenue and 1st Street Southwest. As the streets were closed to vehicular traffic, the park grew to incorporate portions of K and L Streets and three blocks of 1st Street.
Because buildings remained at the park’s southern and northwest corners, the park is configured as a three-block-long, slender pedestrian space, running north-south with a wider and more open section at its middle. The narrow portions are concrete sidewalks lined with lawn and deciduous trees, while the park’s wide center is occupied by a cluster of interconnected, metal domed pavilions and a stage framed by trees. Adjacent to the pavilions is a sunken area defined by low wooden retaining walls, edged by sidewalk and lined with benches and shade trees. Play equipment designed by Skillman has been removed, but the pavilions and seating area remain as they were originally designed.



