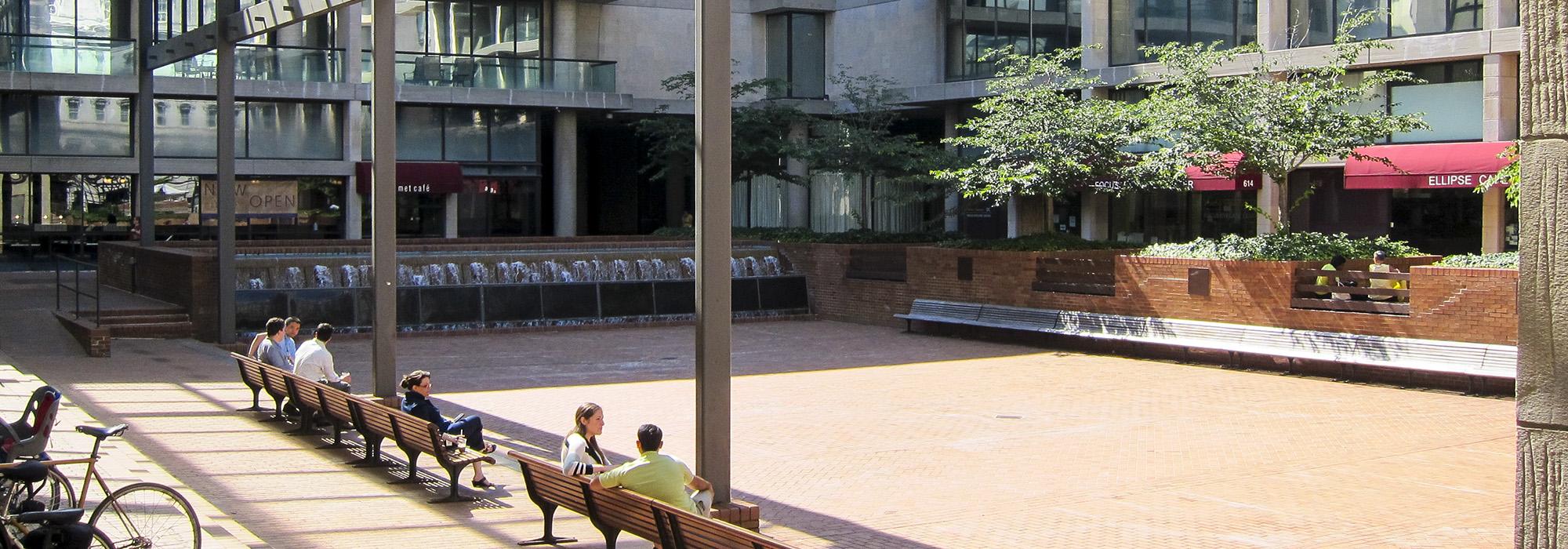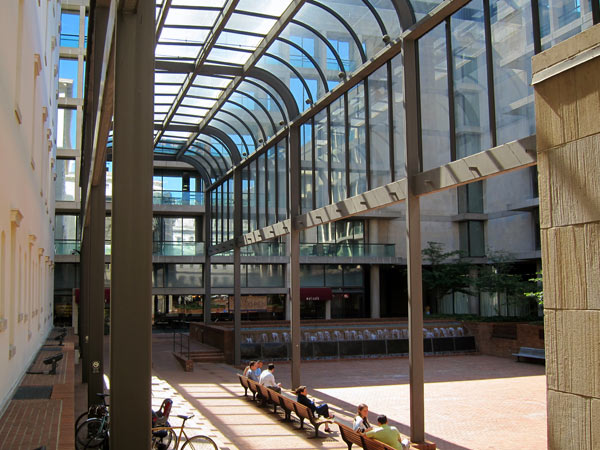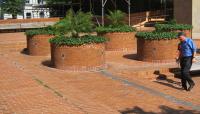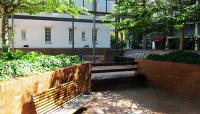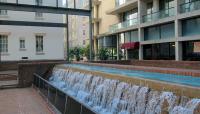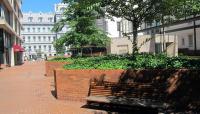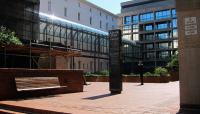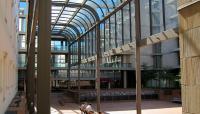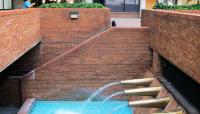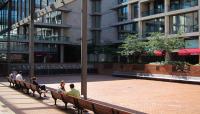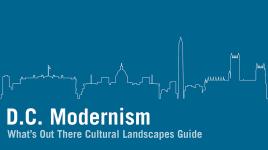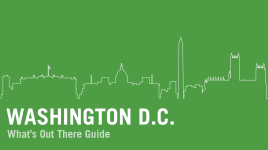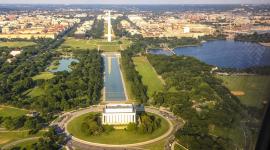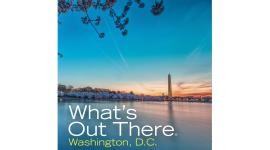Landscape Information
Designed in 1977 by Sasaki Associates, this 5,000-square-foot, public plaza is located between the Federal Home Loan Bank Board (FHLBB) Building and the Winder Building on 17th and G Streets NW. The FHLBB Building, designed by architect Max Urbahn, is composed of a series of Brutalist concrete slabs and columns filled in with dark-tinted glass. Its adjacent plaza was one of the first spaces created under the Public Buildings Cooperative Use Act of 1976.
Sasaki Associates, likely with Masao Kinoshita, Tom Wirth, and Neil Dean, designed a rectangular sunken plaza, accessed via a set of brick steps on 17th Street and from the surrounding buildings. A winter ice rink/summer open pool occupied the center of the plaza, with shops and cafés lining its perimeter. The ice rink/pool was later replaced with an expanse of brick pavers.
The western end of the plaza is defined by a 50-foot-wide, two-tiered waterfall. The cascade flows over a roughly hewn, granite wall on the plaza side and projects from eight bronze-colored jets, resembling fire hoses, into a lower pool in the sunken interior. The north side is framed by a raised viewing terrace, with low brick steps, wall-mounted benches, and deciduous trees in brick planters set at acute angles to the plaza. The southern portion is defined by an arched steel-and-glass galleria, which once included tables and chairs, hanging vine baskets, potted exotic trees, and a vending area. Circular brick planters filled with seasonal plantings are sited at the 17th Street entrance.



