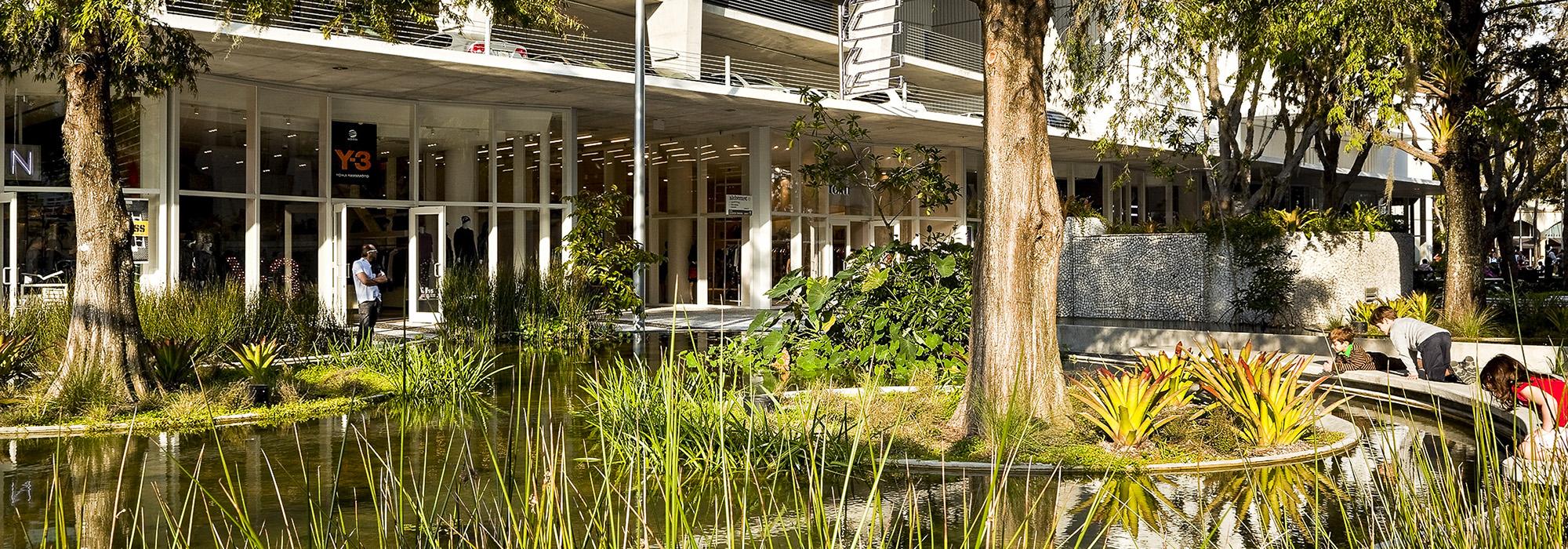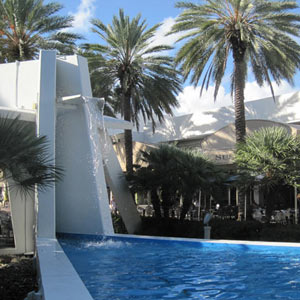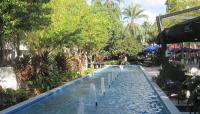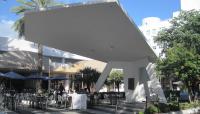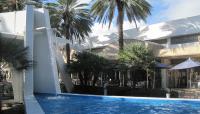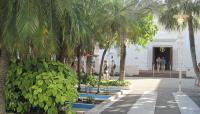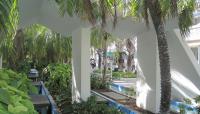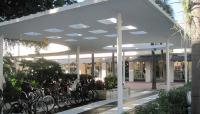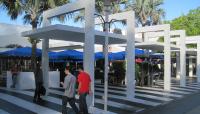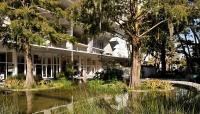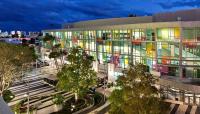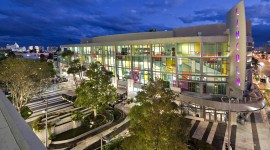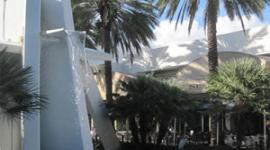Since it was first mapped in 1912 and designed by Carl Fischer in 1914, Lincoln Road has served as a social center for the City of Miami. Running east to west between 16th and 17th Streets, six blocks of the road were closed to vehicles and converted to a pedestrian mall in 1960, just one year after the opening of Michigan’s Kalamazoo Mall, the nation’s first outdoor pedestrian mall. Designed by hotel architect Morris Lapidus and funded with $600,000 in municipal bonds, the design uses bold geometric paving patterns, Modernist open-air shade structures and arbors, and animated fountains and pools, all knit together with bosques of trees and understory plantings. Anecdotally, Lapidus defended his car-free design, saying “I designed Lincoln Road for people – a car never bought anything.”
Through the 1980s, plantings and hardscape slowly deteriorated, but the area was revitalized in the 1990s. In 1997 landscape architect Martha Schwartz replanted native sabal palms, renovated fountains that had fallen into disrepair, and designed a paving pattern that was responsive to the historic structures found on each block. More recently, the pedestrian-scale spaces that Lapidus created have been adopted by the restaurants and cafes that line the mall and are populated with movable chairs and tables. Moving west, in 2010, an additional block was added to the mall, designed by Raymond Jungles. Conceived as a water garden with kidney shapes and biomorphic forms, Jungles’ plan uses biofiltration, native plants, and eye-catching materials to create an urban oasis on the pedestrian mall.



