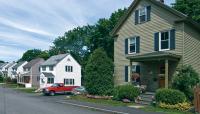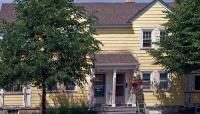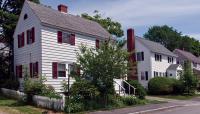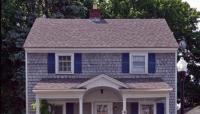Designed by the United States Housing Corporation during World War I, the Lincoln Street project is one of numerous projects built to provide housing for wartime employees of existing shipyards pressed into service. The development housed workers and their families for the Bath Iron Works and the Hyde Windlass Company, and was built on about 24 acres of farmland.
Town planner Loring Underwood followed the Housing Corporation’s guidelines, with relatively narrow, gently sloping streets arranged in a regular grid and sidewalks located along the curb’s edge. The existing farmhouse remained, serving as a community building, while a small area in front of the vernacular structure was preserved as open space. The community consisted of 74 single-family homes and four apartment buildings all designed by architects Parker, Thomas, & Rice. To differentiate the houses the architects offered two different styles, employing four entrance configurations and slight variations in building setbacks from the street. Today landscaping for each house varies, where owners have planted small trees and herbaceous plantings along with modest lawns. Many of the houses have shared back yards with larger shade trees.
With the residential community’s close proximity to Bath Iron Works, many families purchased their rented homes after the war and remained for many years. This continuity of ownership generally has resulted in few changes to the neighborhood, leaving its historic character intact. The community building has been converted to apartments but retains its original farmhouse appearance, its adjacent open space now used for parking.








