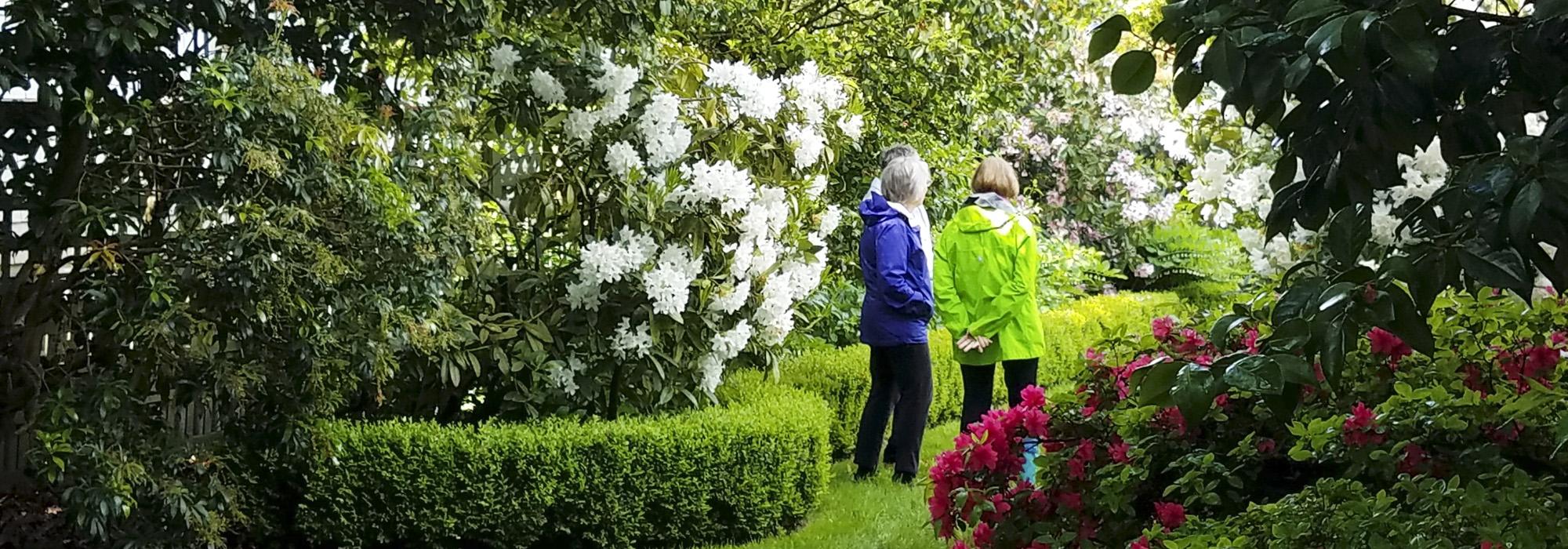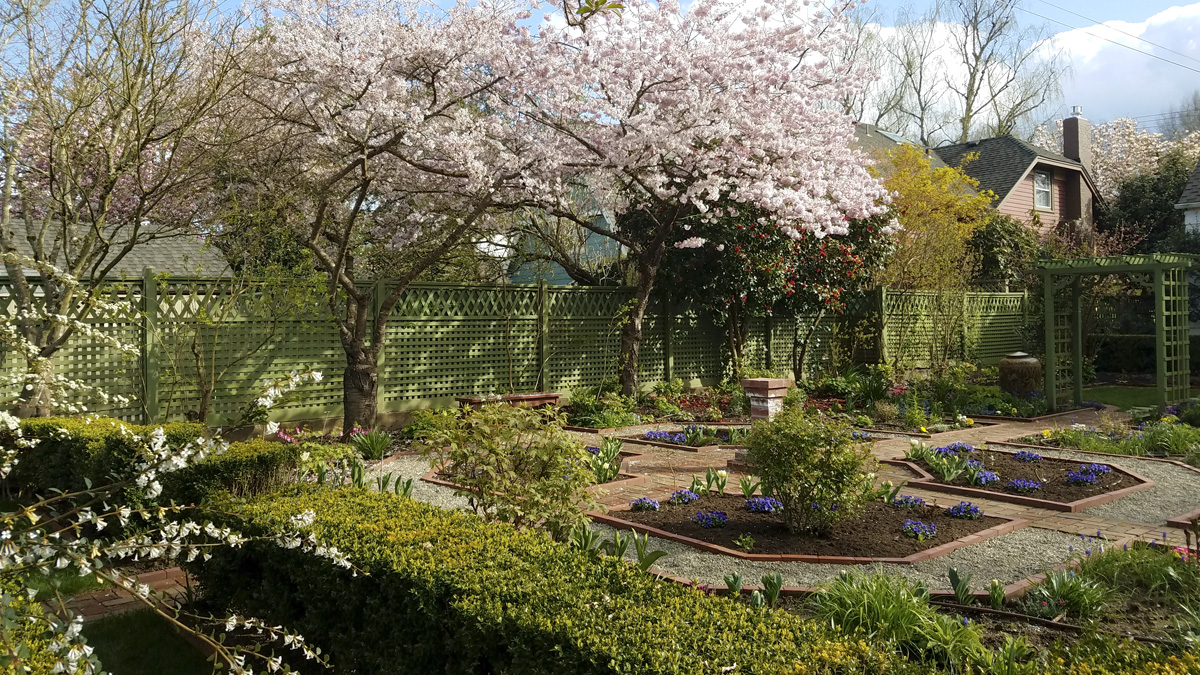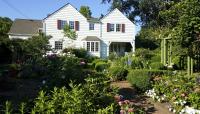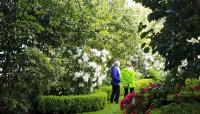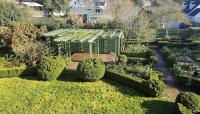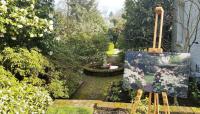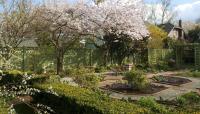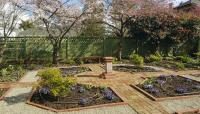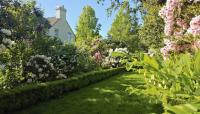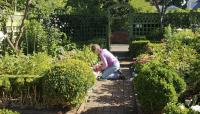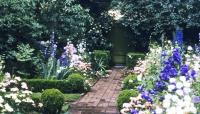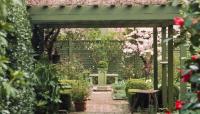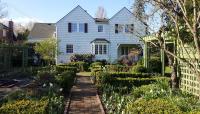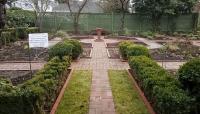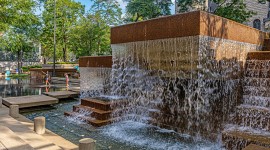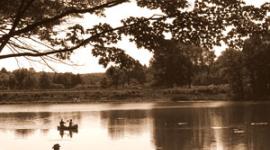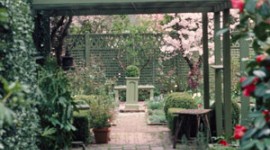Landscape Information
The personal home and studio of landscape architects Elizabeth Lord and Edith Schryver was completed in 1932 and occupies a nearly square, one-third-acre lot approximately one mile southwest of the Oregon State Capitol building and across the street from Bush’s Pasture Park. Designed in collaboration with architect Clarence Smith, the L-shaped brick-and-wood Colonial Revival home and formal garden are integrated through a series of axes and planned vistas, a hallmark of Lord and Schryver’s designs.
The garden, located on the north and west sides of the property, comprises six distinct garden rooms (Entry Garden, Evergreen Garden, North Lawn, Drying Garden, Parterre Garden, and West Allée) delineated by boxwood hedges, allées, and other plantings, and connected by brick pathways. Plant varieties are clustered to achieve a range of sizes, textures, and colors throughout the year. A large wooden pergola planted with a combination of grape vines, roses, and clematis serves as the focal point at the end of an axis that extends from the back porch across the North Lawn. A circular concrete fountain with a cherub statue stands at the center of the Evergreen Garden and serves as another focal point between the Entry Garden, North Lawn, and pergola, and can be viewed through the living-room window.
After Schriver died in 1984, the property passed to a second owner. In 2015 the Lord & Schryver Conservancy acquired the property to restore and rehabilitate the garden, also opening it to the public. Gaiety Hollow was listed in the National Register of Historic Places in 2014 and is located within the Gaiety Hill/Bush’s Pasture Park Historic District, listed in 1986.



